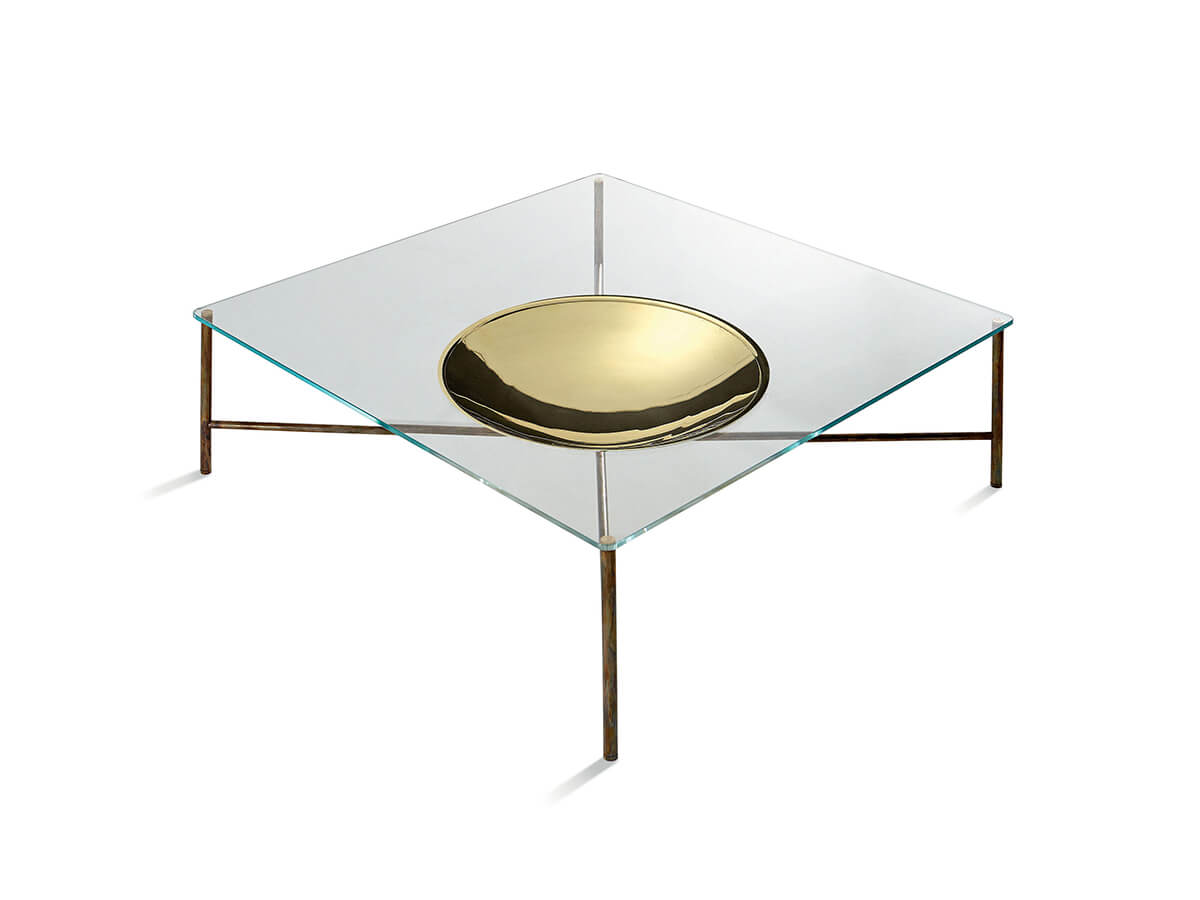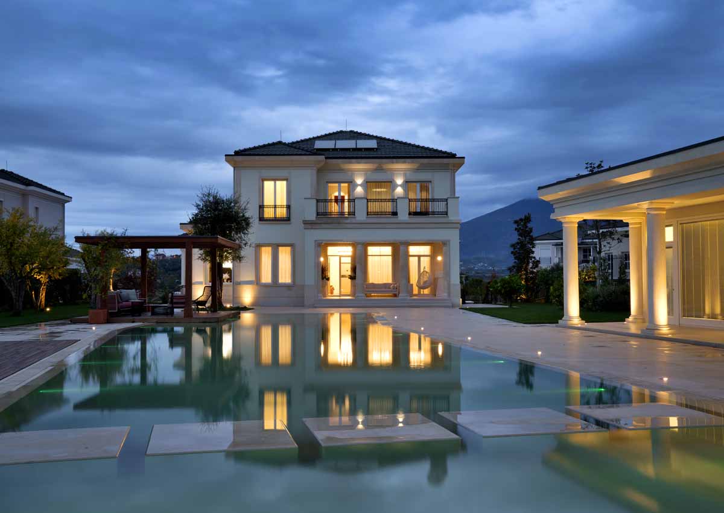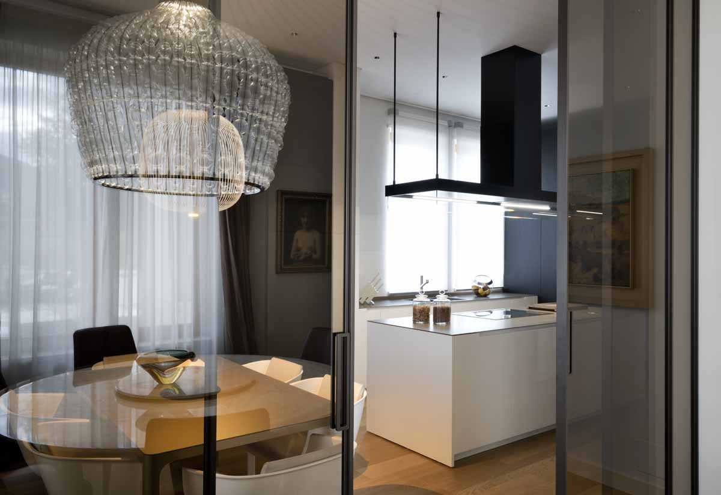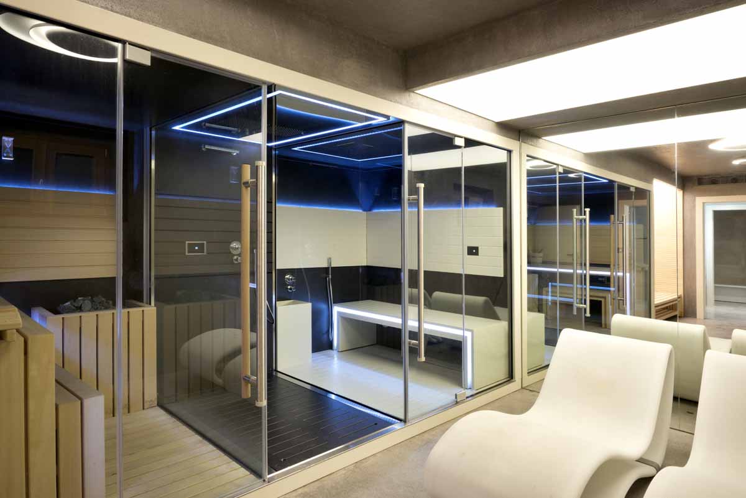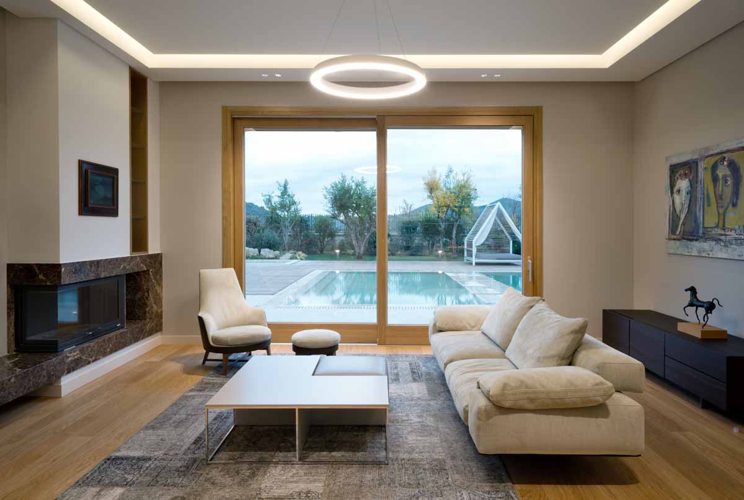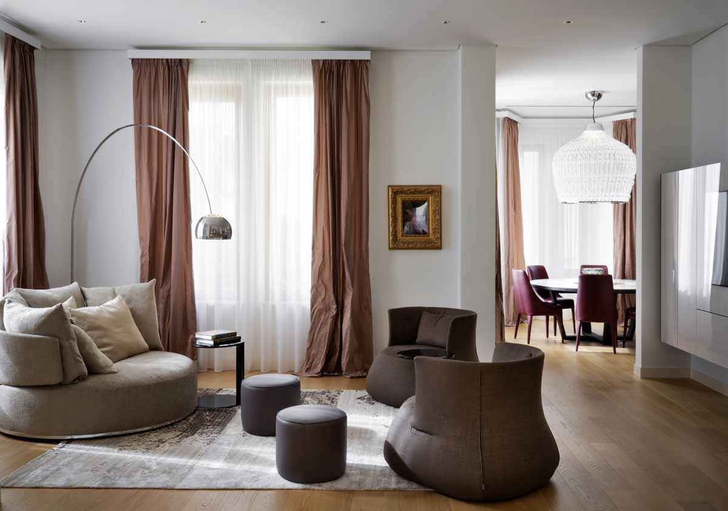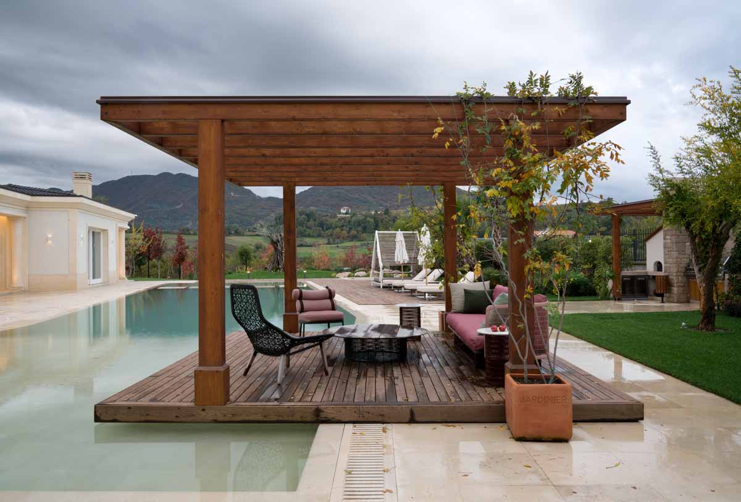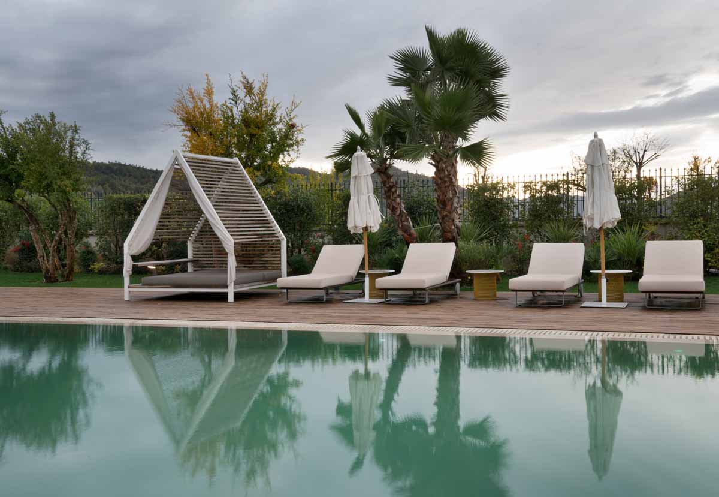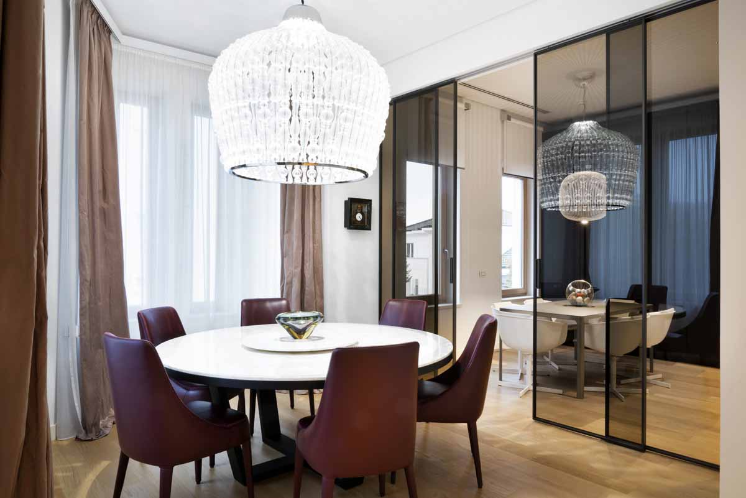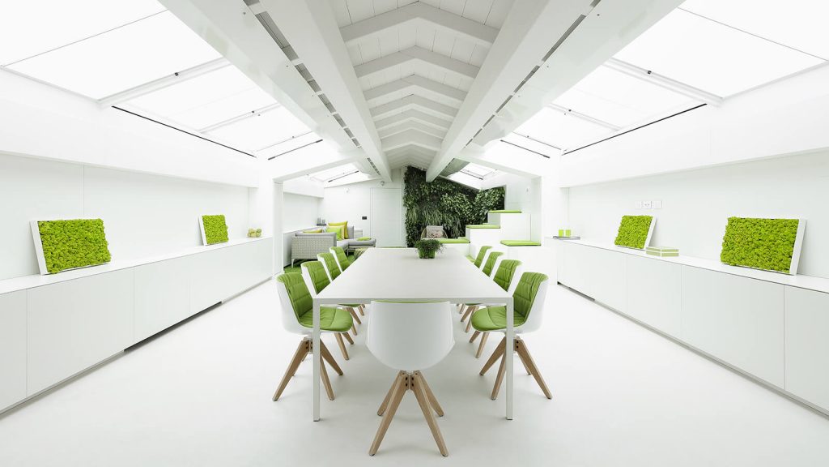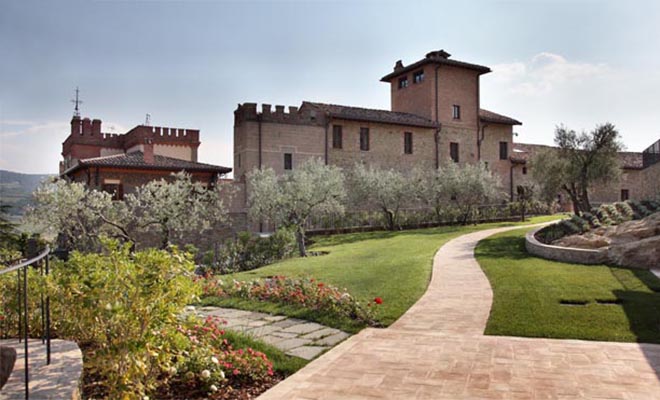Villa in Tirana
The Tirana villa is located in a very suggestive space, surrounded by an uncontaminated natural landscape, free from infrastructures or architectures. The project, articulated in over 11,200 square meters of land, 640 square meters of three-level Villa and 280 square meters of guest house, fully reflects the style of the Marco Piva and Ego Architecture studio of Egest Goxhaj & Partners, sober and elegant, characterized by a plain wealth of furnishings and finishes. The main goal of the project was to create a home for the intimacy of the family, where the customer could live his daily life sheltered from the social occasions reserved for other places. The resulting interior layout is therefore extremely functional, with light and easily reorganizable elements, where the separations of each environment have been reduced to a minimum. Partner for the supply of furnishings, Salvioni made its own contribution by also creating ad hoc elements for the project.
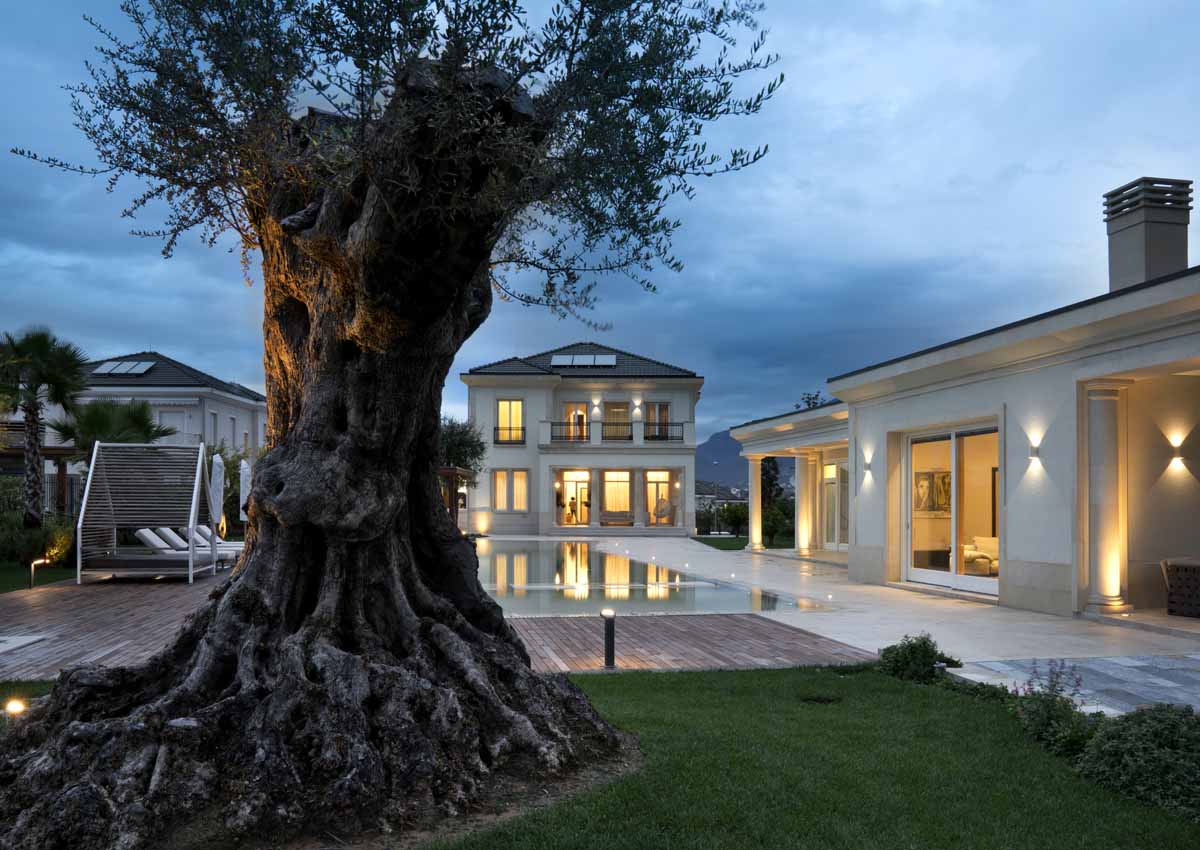
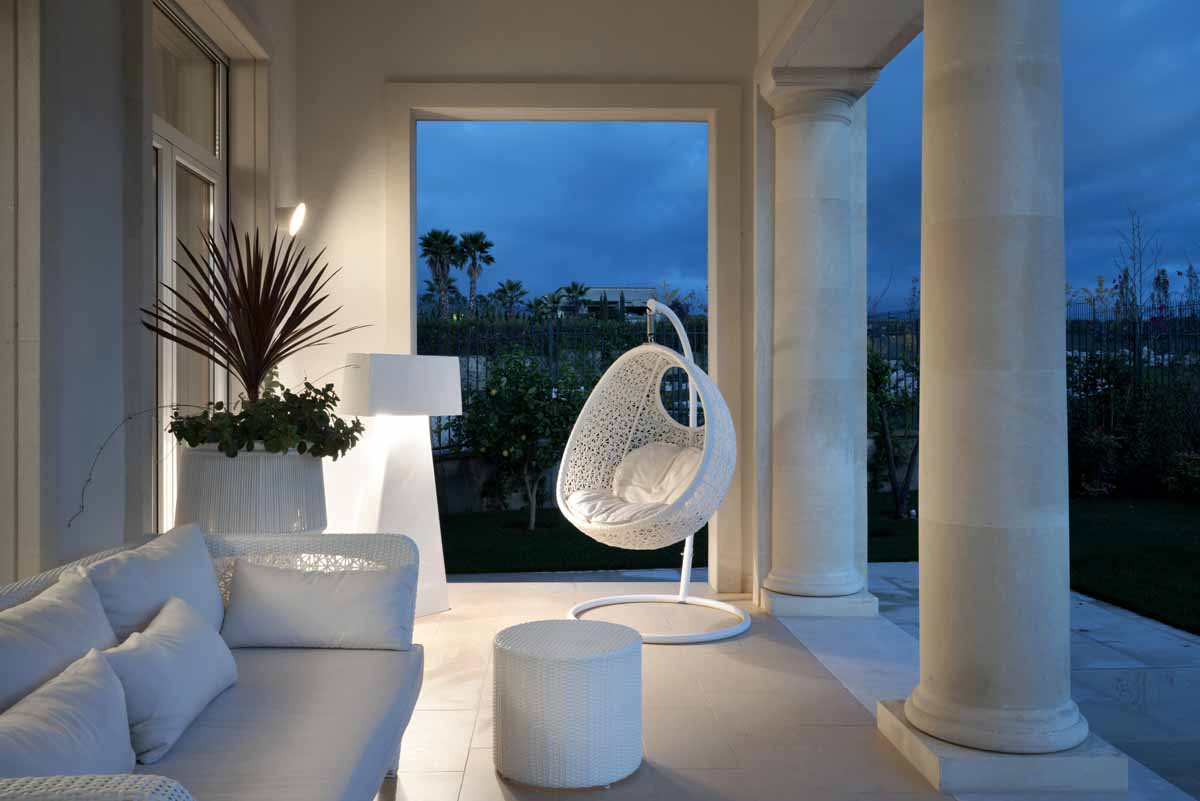
The living space was initially born as a single area, later divided to give room to a formal area suitable for the reception of guests and a more informal one reserved vice versa for the family and the entertainment of the children. The first formal space, dominated by a suspended display designed by Marco Piva from Salvioni Design Solutions, houses Poltrona Frau sofas and B&B Italia armchairs, flanked by precious Gallotti&Radice coffee tables. The welcoming atmosphere of the space is accentuated here by the Fontana Arte and Oluce lamps.
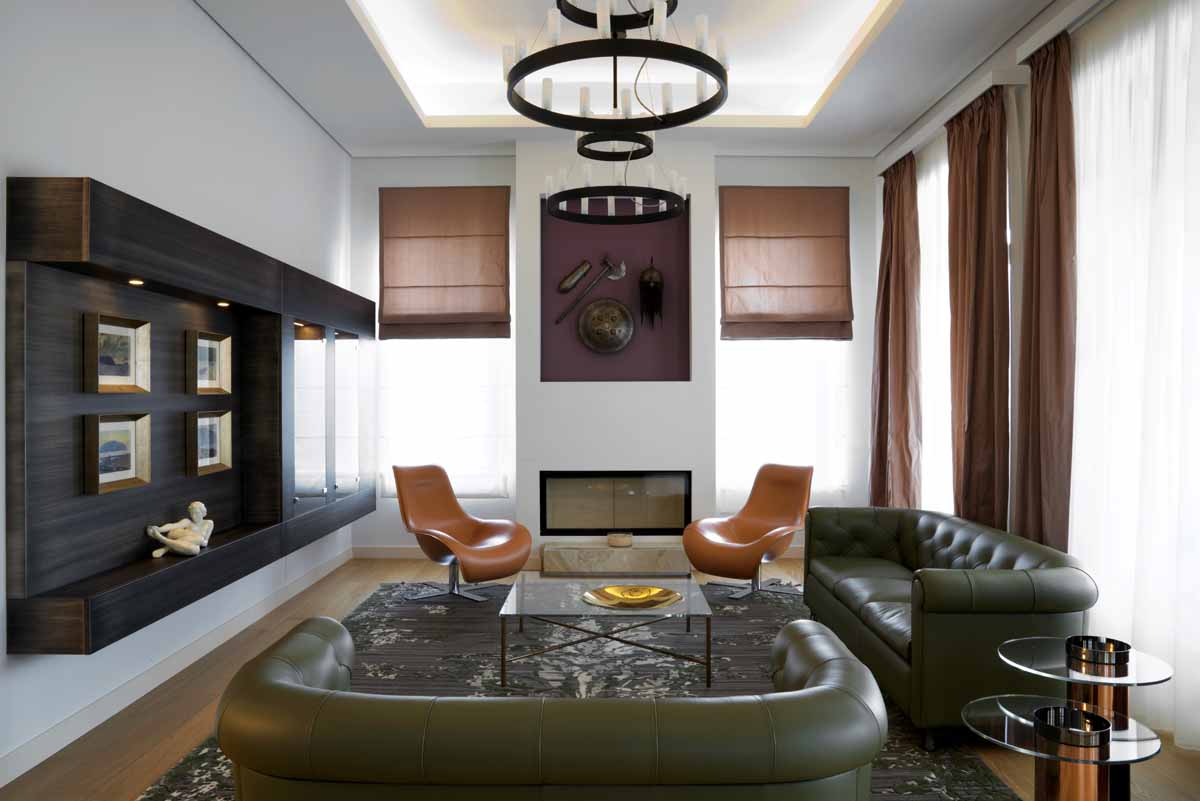
The family lounge has been deliberately furnished with voluminous and comfortable seats, such as the Amoenus armchair by Maxalto, perfect for hosting several people at the same time. The TV, hidden by the Acerbis system, integrates this space illuminated by Flos lamps. The front dining room was placed in an enchanting bow-window, full of windows and visual sights on the outdoor garden capable of making this convivial area particularly bright and airy.
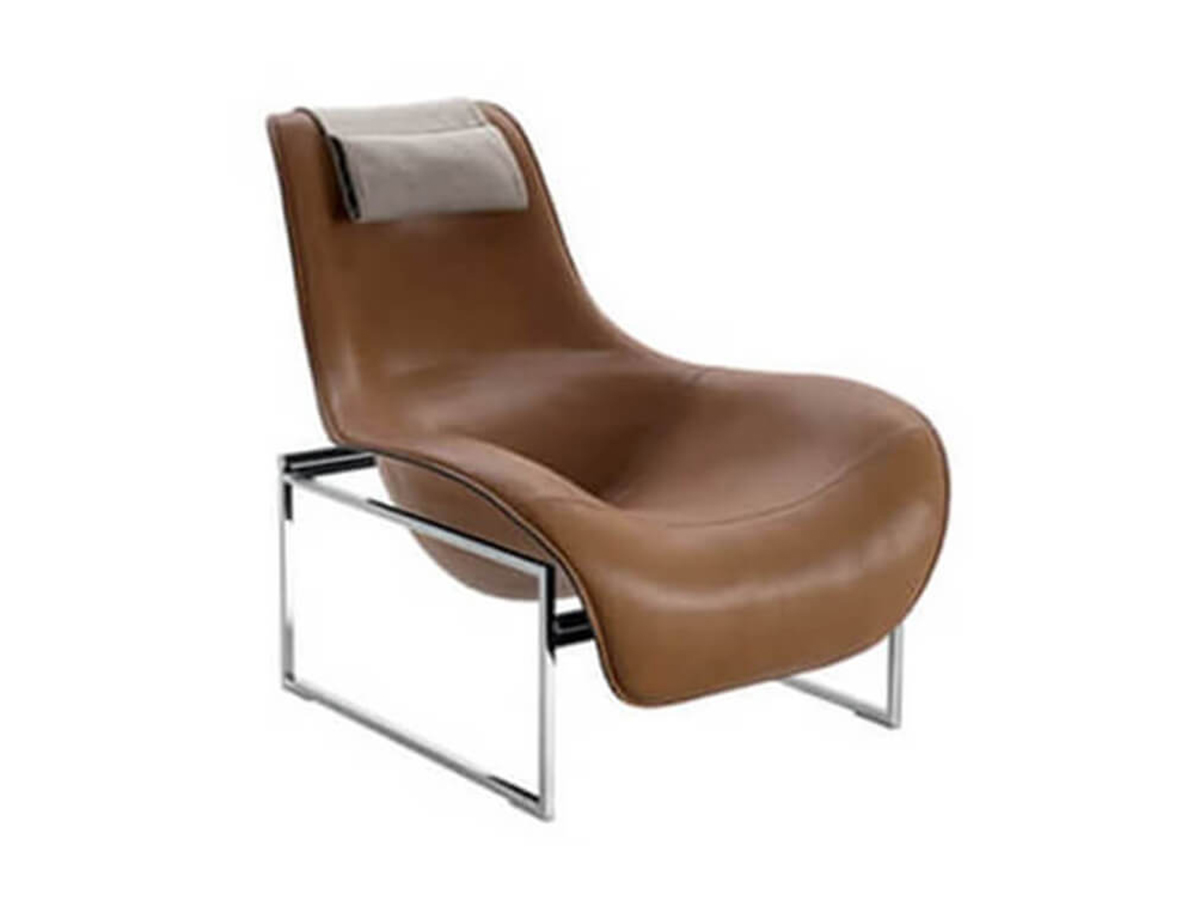 B&B Italia
Mart Armchair
Antonio Citterio
B&B Italia
Mart Armchair
Antonio Citterio
Price starting from:
€ 5024.00
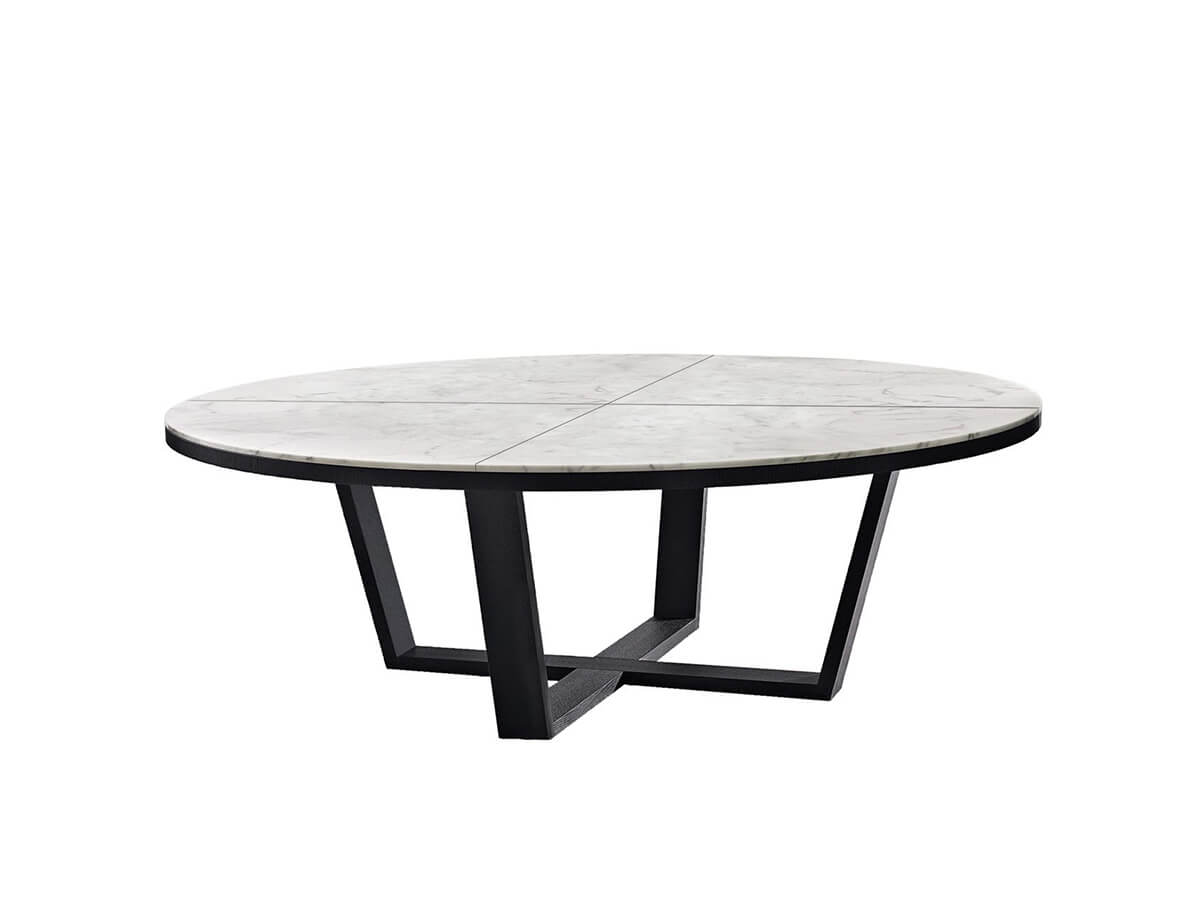 Maxalto
Xilos Table
Antonio Citterio
Maxalto
Xilos Table
Antonio Citterio
Price starting from:
€ 11948.00
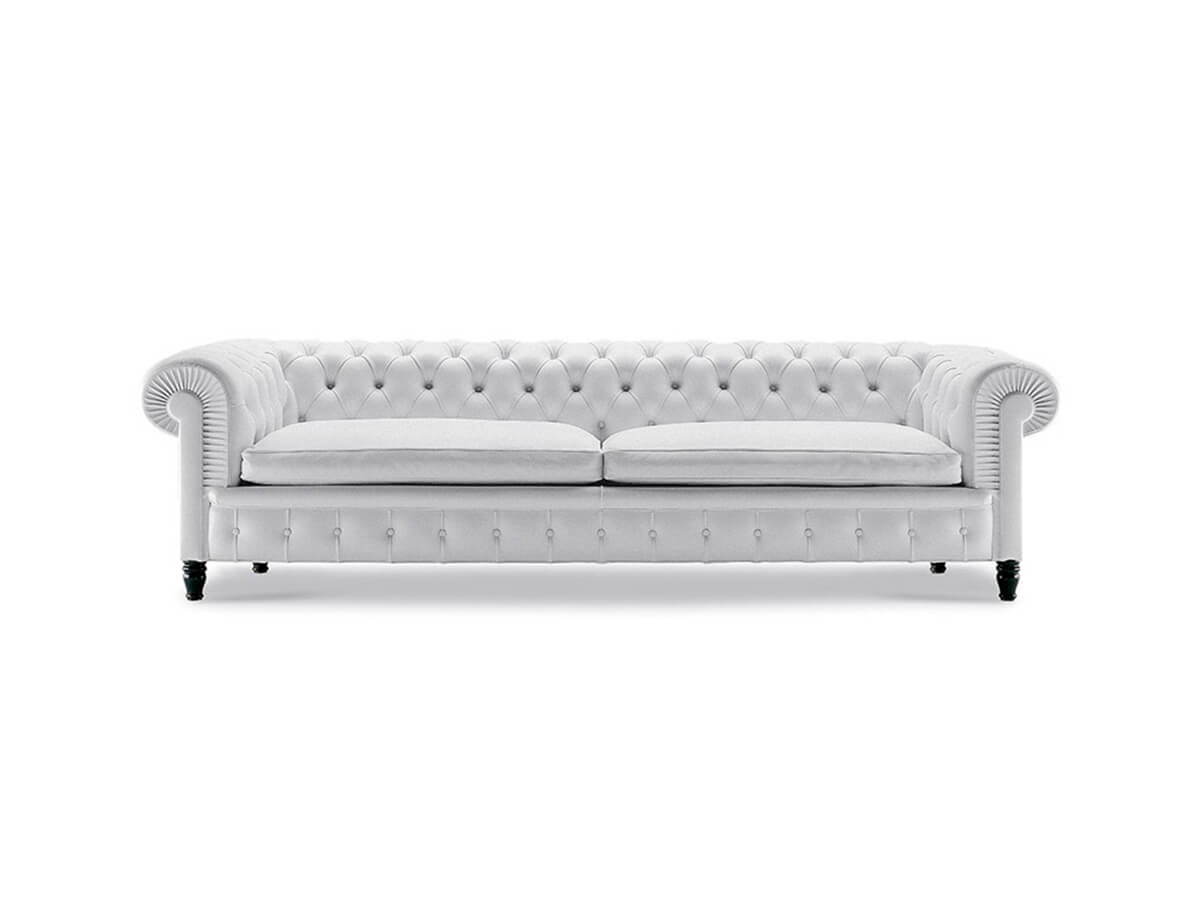 Poltrona Frau
Chester Sofa
Renzo Frau
Poltrona Frau
Chester Sofa
Renzo Frau
Price starting from:
€ 18495.00
The large B&B Italia table surrounded by Febo chairs with high back seats up to ten diners. A dividing wall of Rimadesio sliding doors, ideal for separating spaces while keeping them visually communicating, divides this area from the Varenna furnished kitchen, with wood and lacquered finishes and dominated by a central island of great versatility.
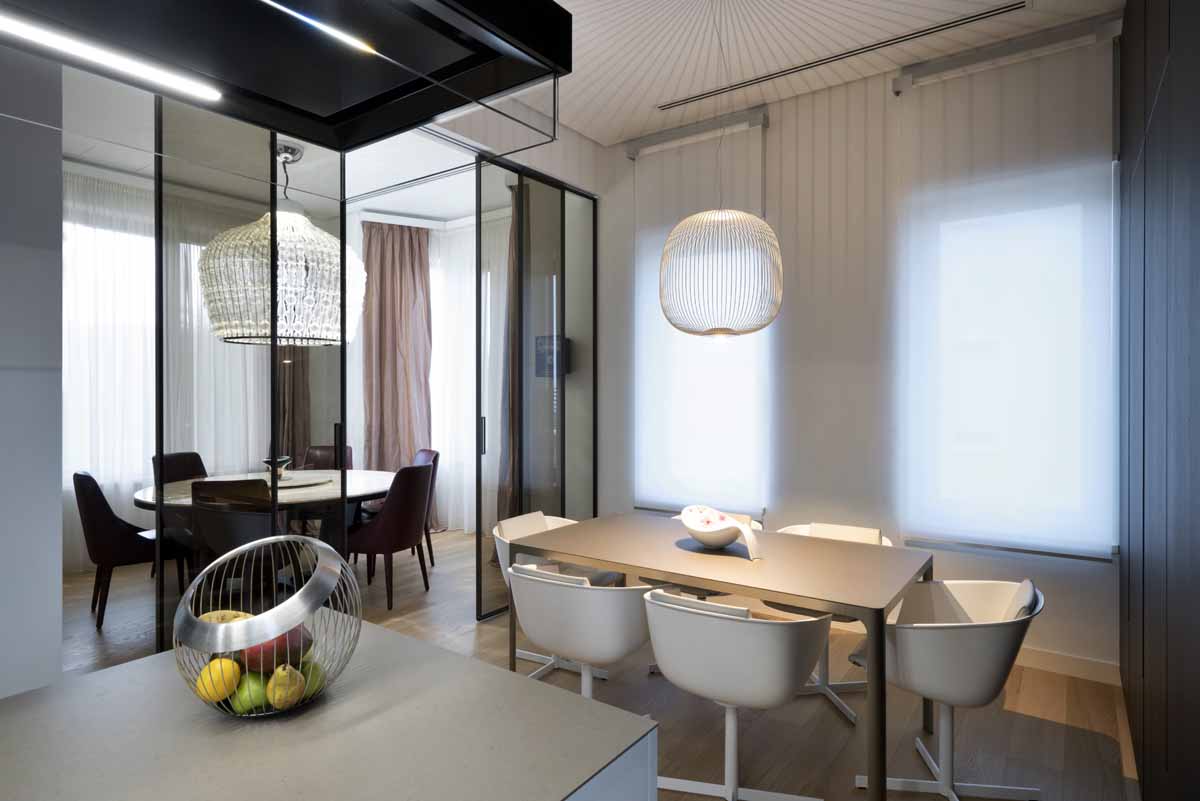
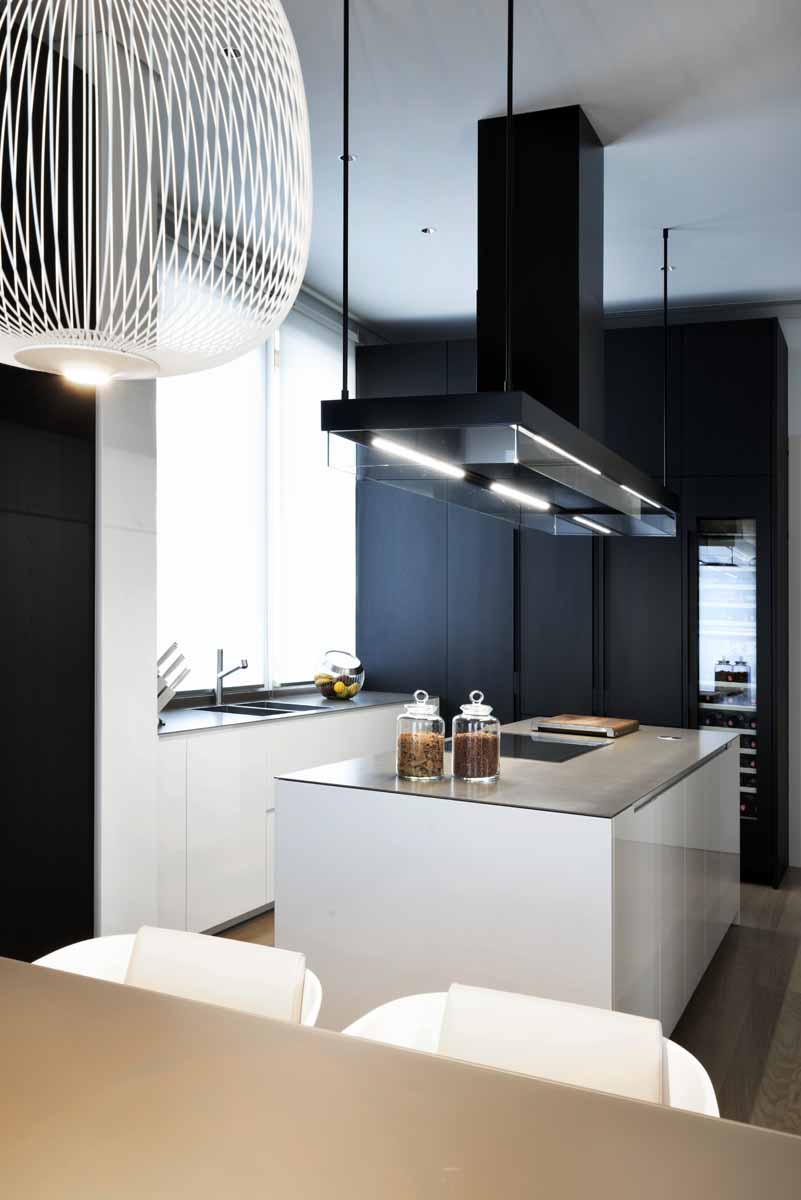
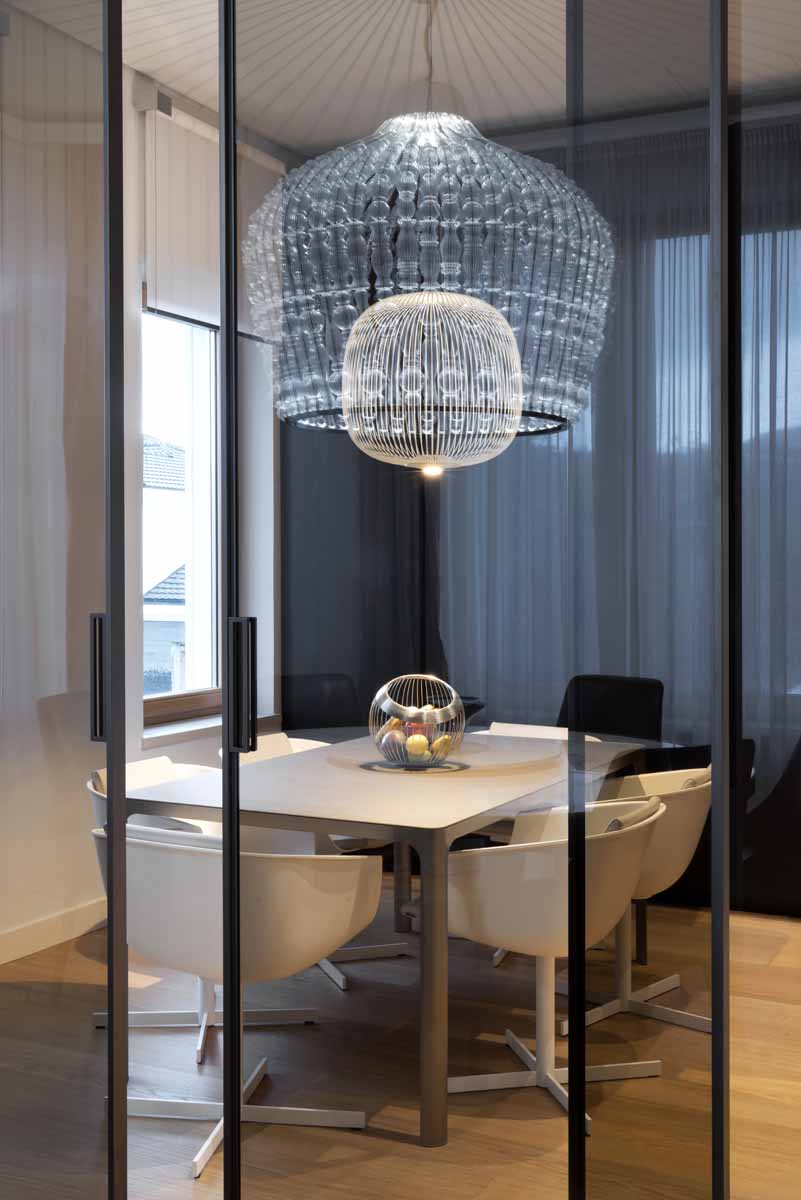
The bedroom area includes two guest rooms, two bedrooms and a large master bedroom from which is possible to enjoy the best view of the landscape of the entire villa. The first floor, reserved exclusively for the family, is distinguished by the choice of warmer colors and informal furniture, assorted according to the specific needs of each member of the family and supported by some custom-made pieces. Among the inevitable Poliform wardrobes, the choice of B&B Italia and Flou beds stands out also with the Erba Mobili desk, the Vitra chairs and MDF bookcases.
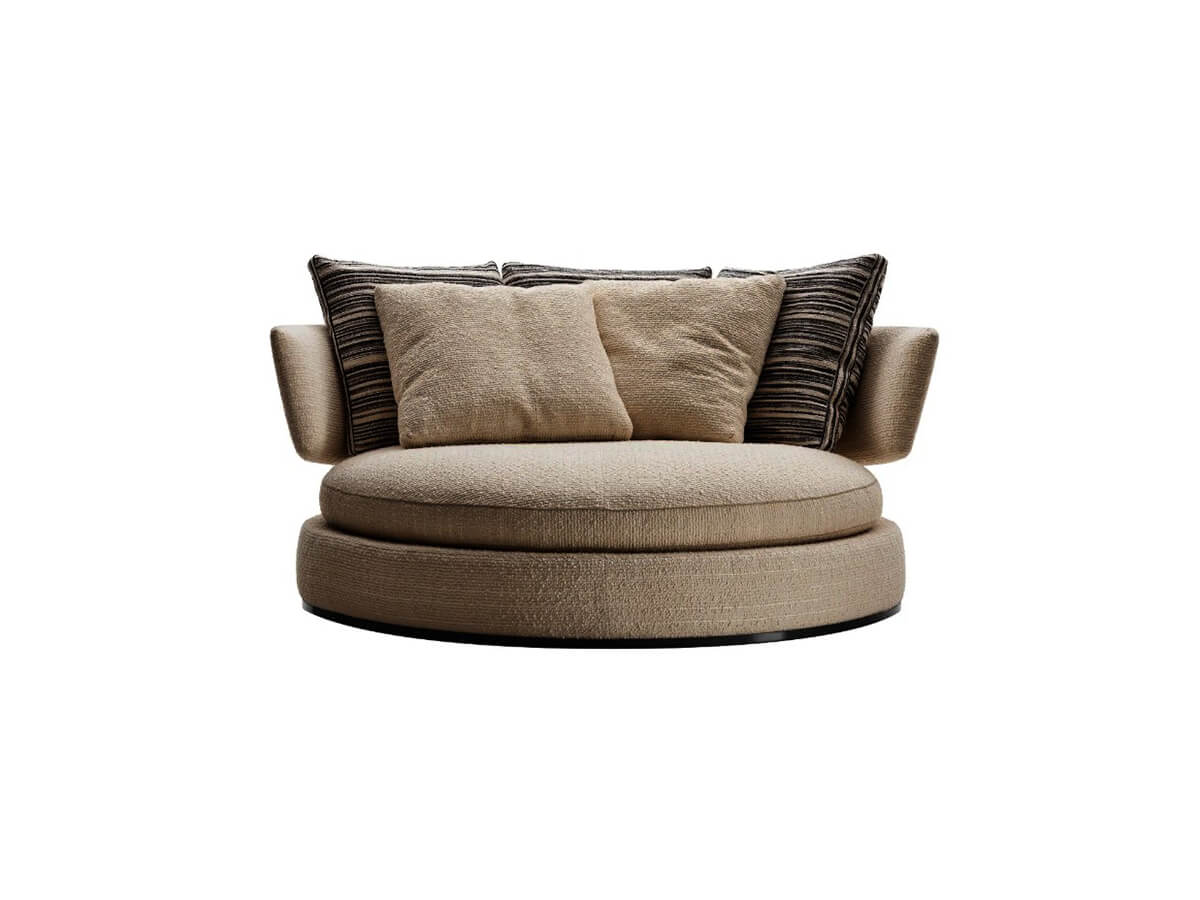 Maxalto
Amoenus Soft Sofa
Antonio Citterio
Maxalto
Amoenus Soft Sofa
Antonio Citterio
Price starting from:
€ 8583.00
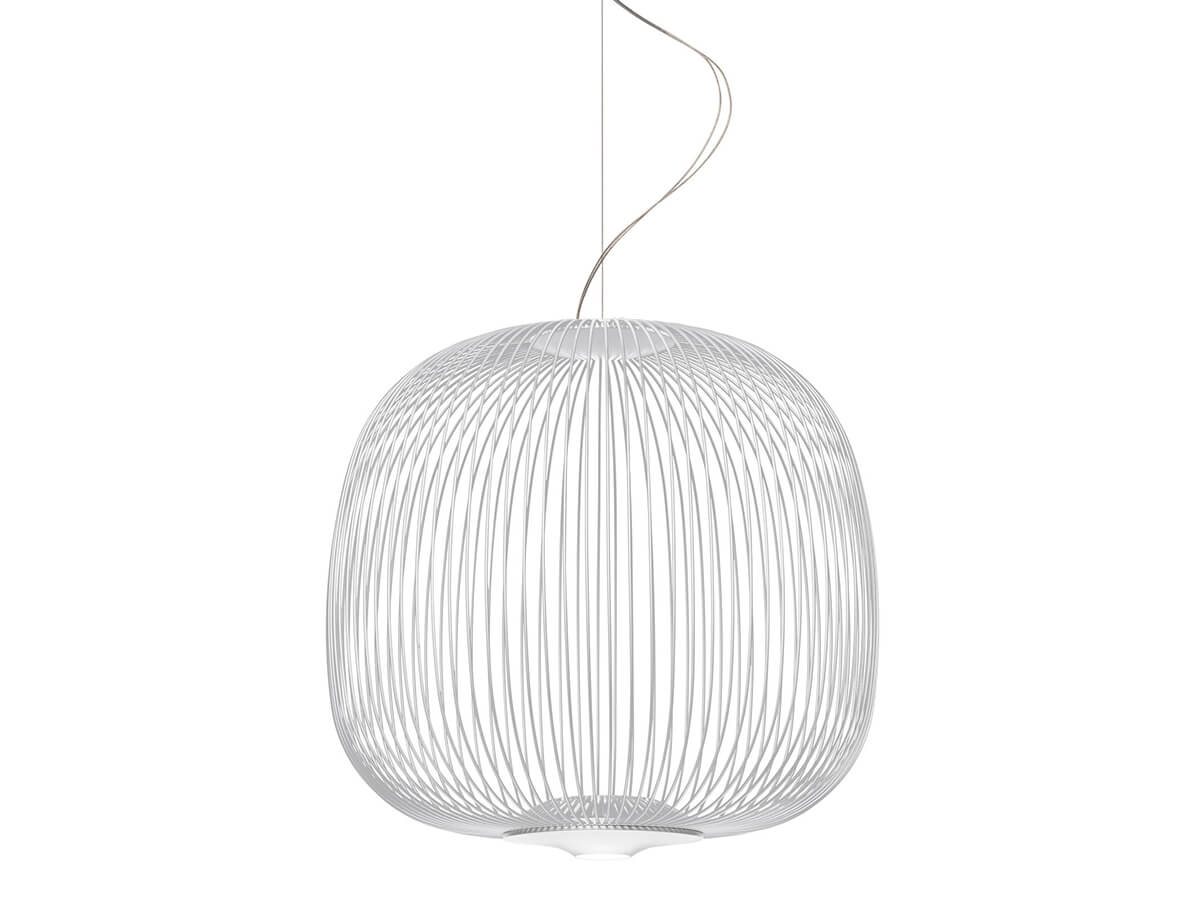 Foscarini
Spokes Pendant Light
Garcia Cumini
Foscarini
Spokes Pendant Light
Garcia Cumini
Price starting from:
€ 1259.00
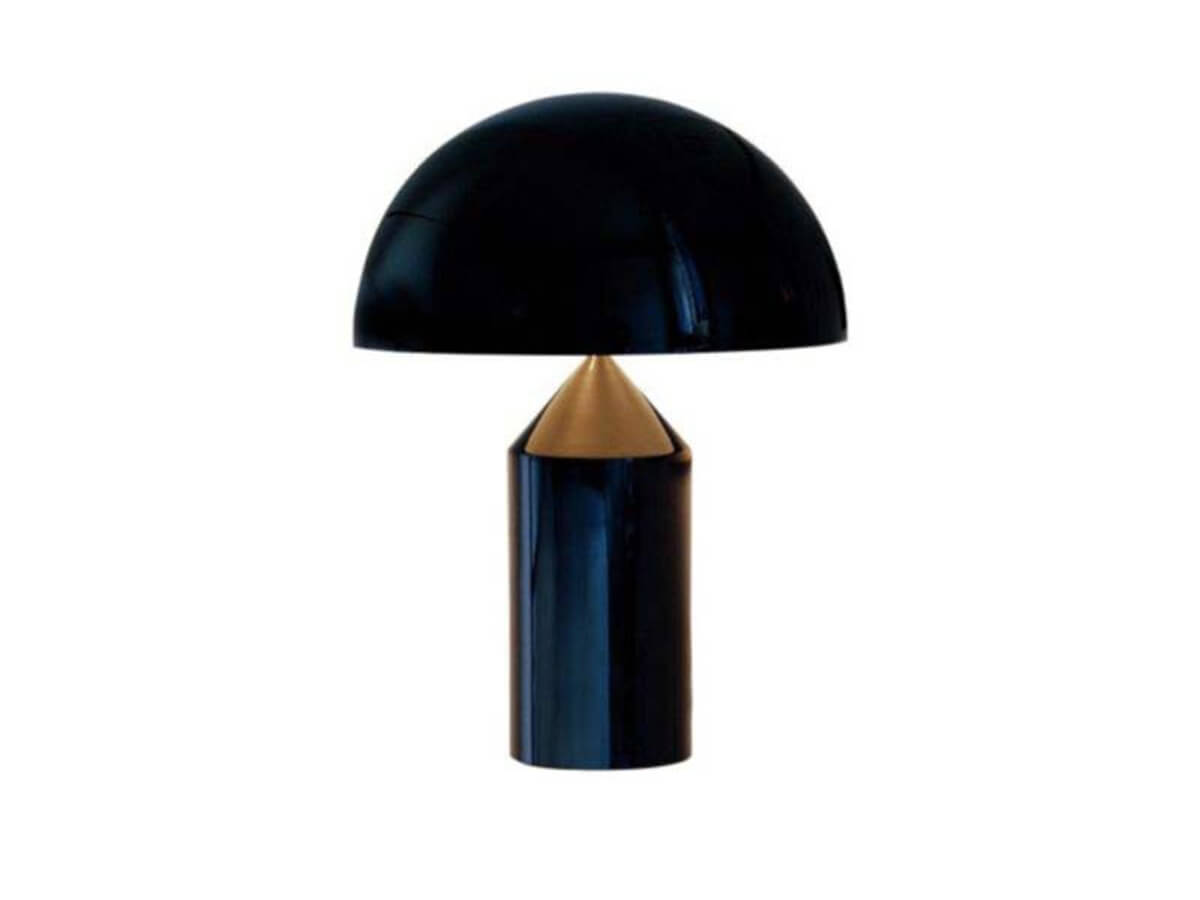 Oluce
Atollo Table Lamp
Vico Magistretti
Oluce
Atollo Table Lamp
Vico Magistretti
Price starting from:
€ 780.00
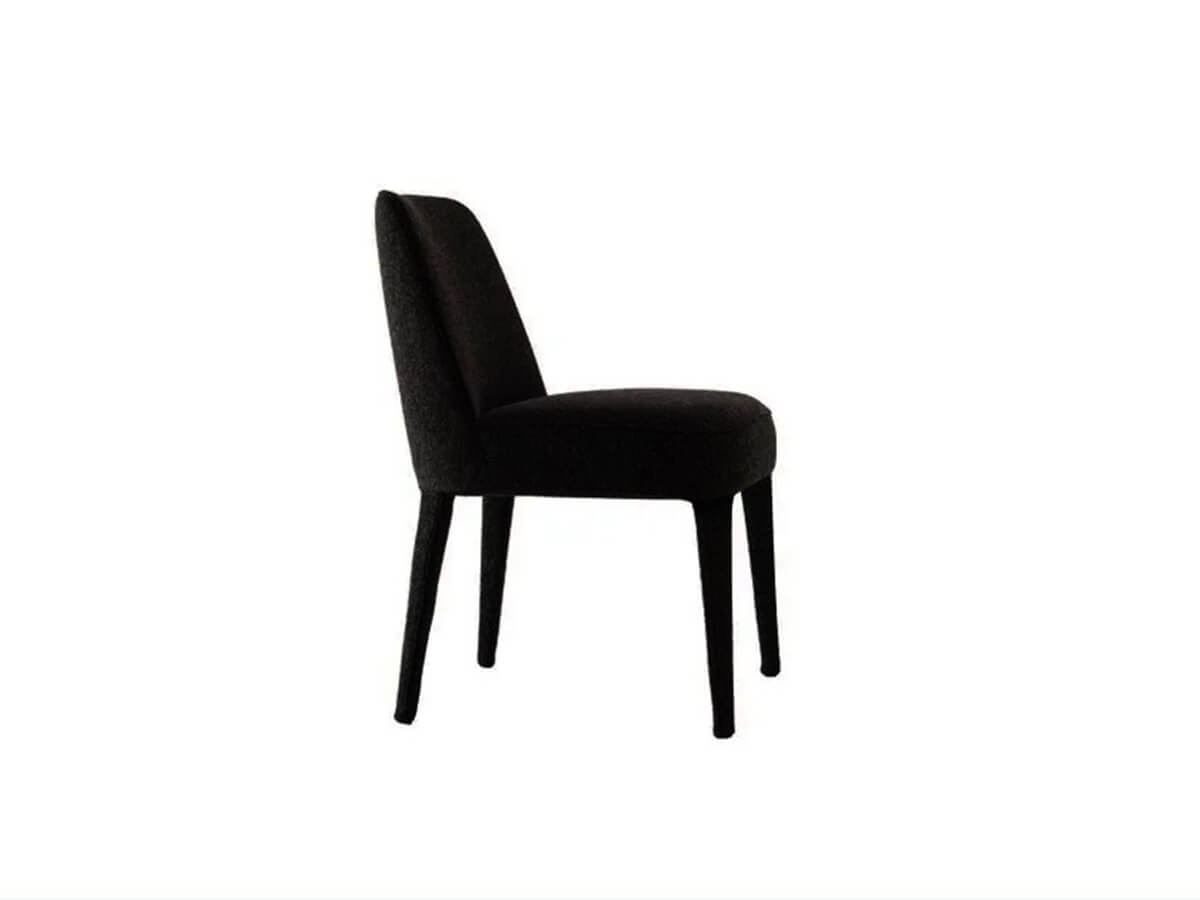 Maxalto
Febo Chair
Antonio Citterio
Maxalto
Febo Chair
Antonio Citterio
Price starting from:
€ 1418.00
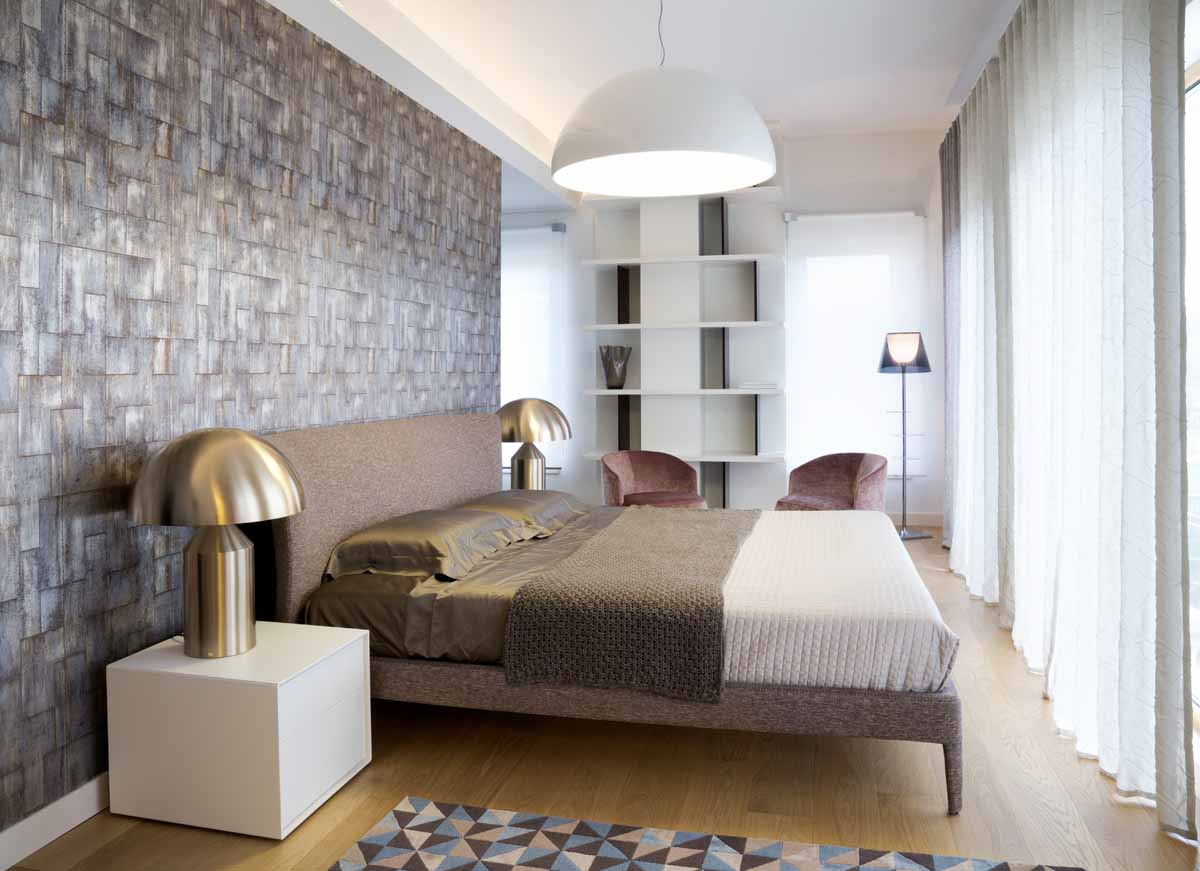
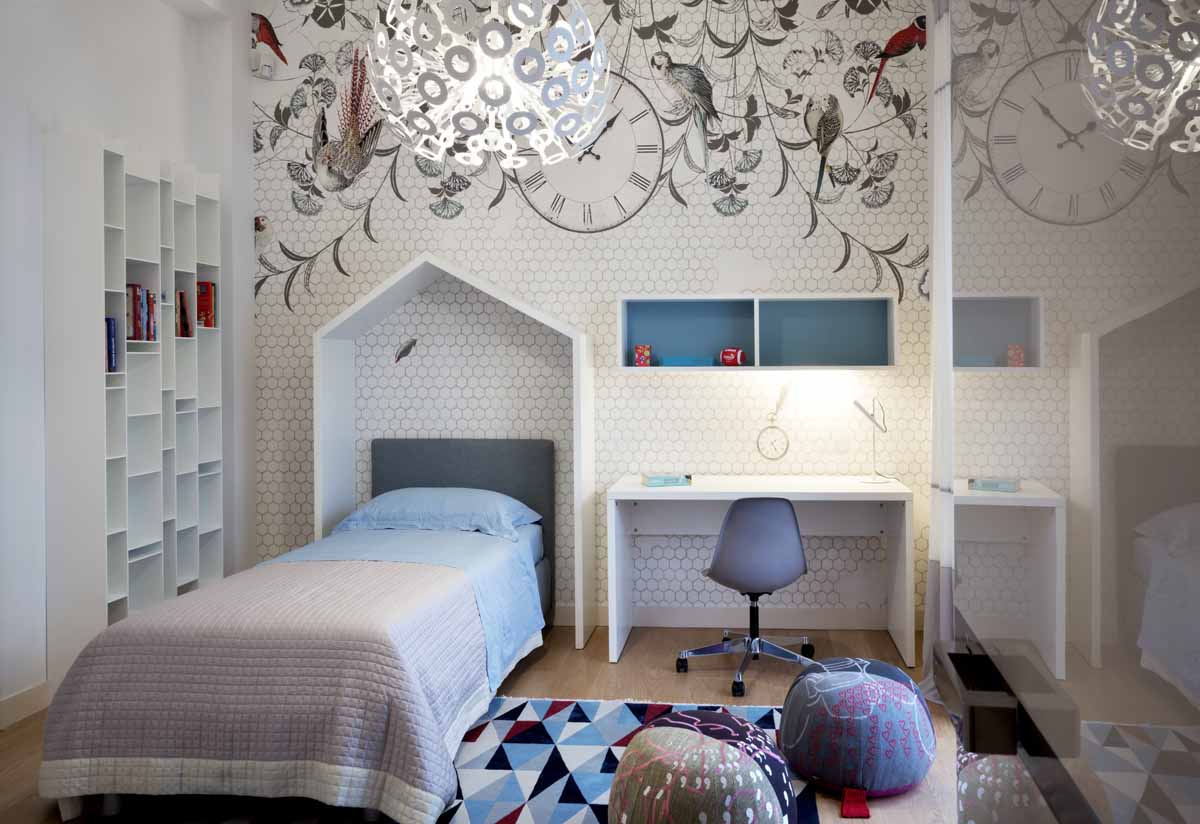
In the external part of the villa, dominated by the swimming pool, there is a large pavilion reserved for the guest house. Flexform sofas, B&B Italia coffee tables, a Poliform kitchen and a complete Molteni&C assortment for the night area find space in a place of great freshness and harmonious pastel shades.
In the outdoor, we find Kettal furnishings, whose simplicity is able to create a relaxation area where it is possible to better enjoy the surrounding landscape.
Ph Andrea Martiradonna
