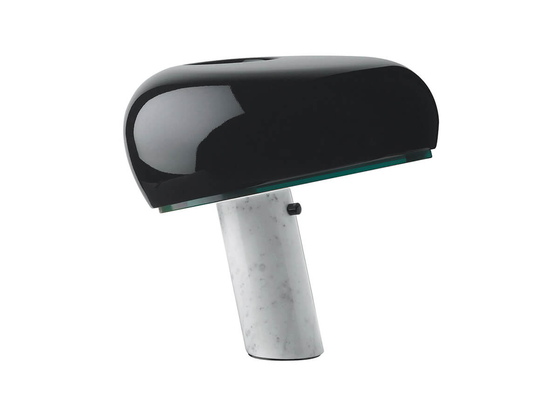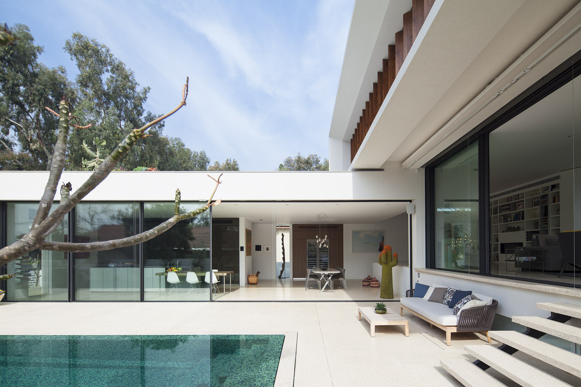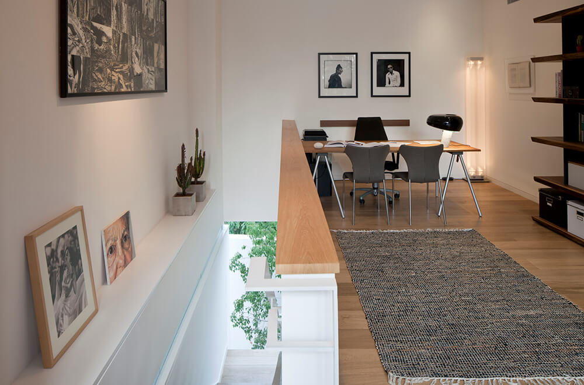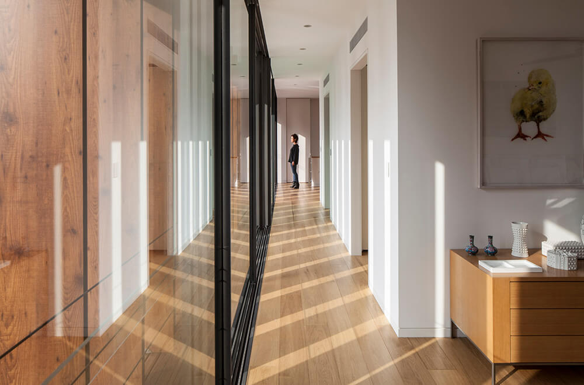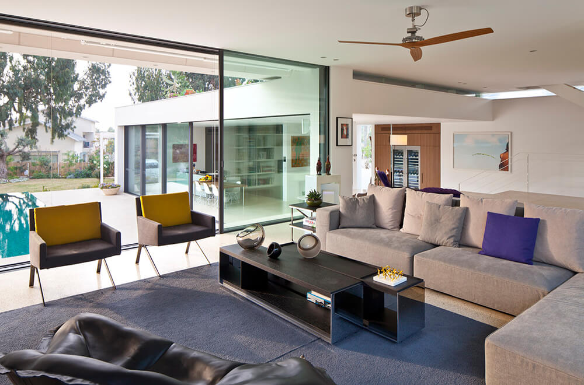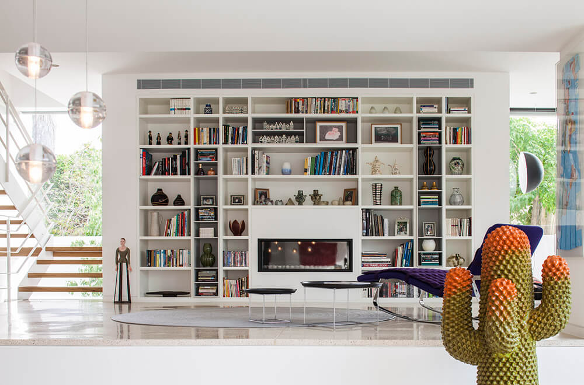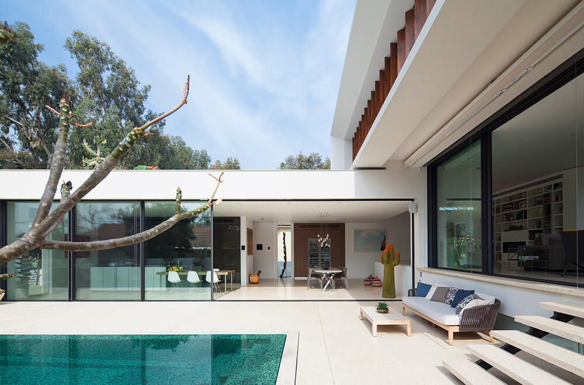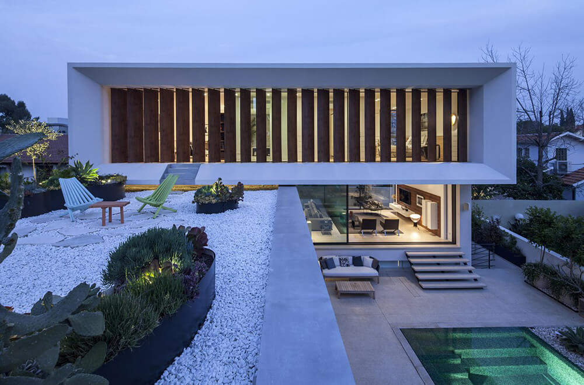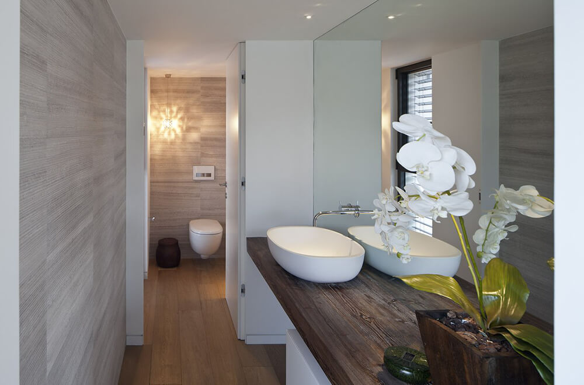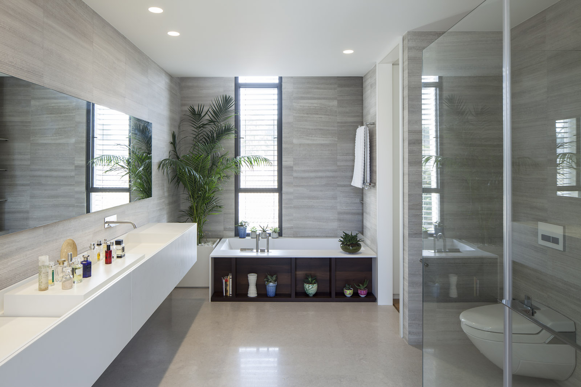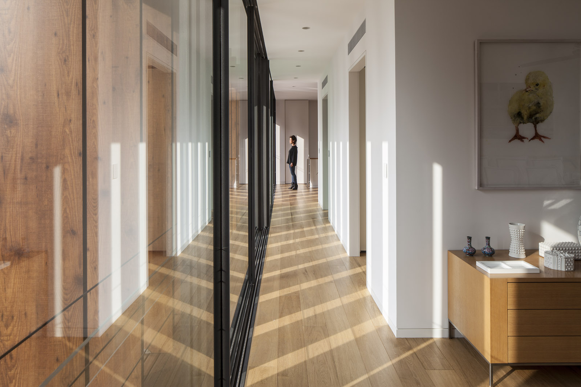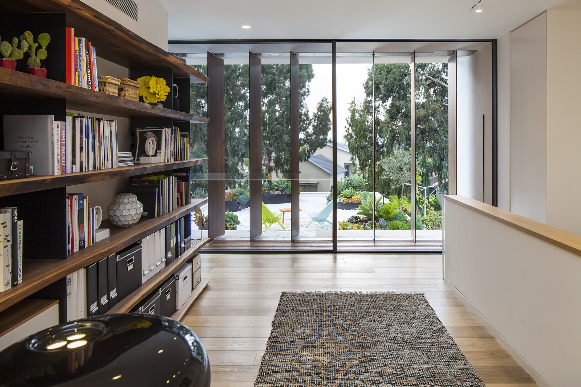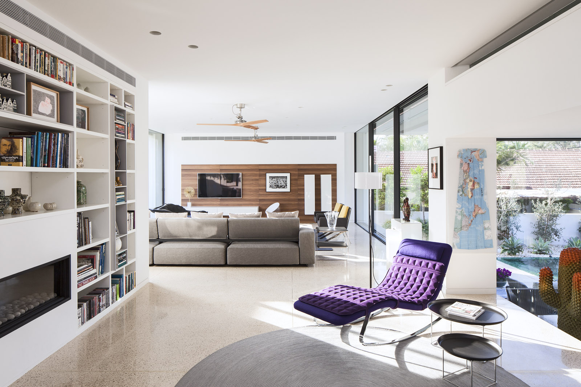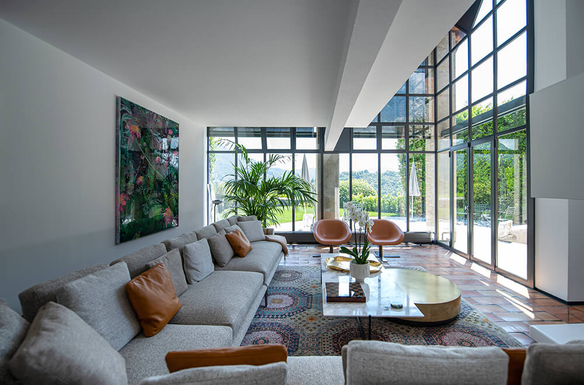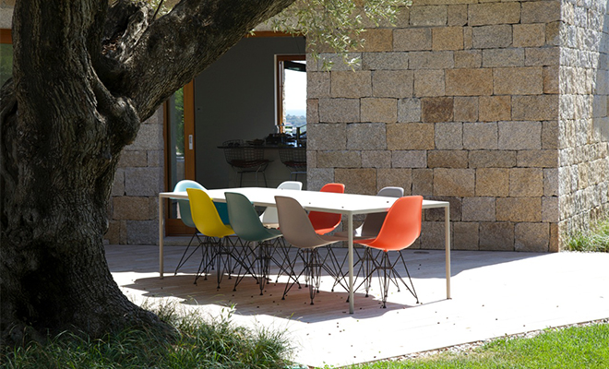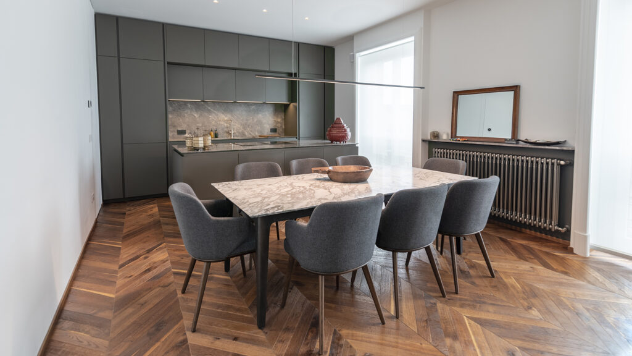Mediterranean Villa
This evocative building was born from the joint creativity of architect Michal Keinan Sinai and the Paz Gersh studio who designed interiors and exteriors in a dialogue of extreme charm. The choice of traditional elements of Israelite folklore is intertwined with modern furnishing and Bauhaus tradition aimed at creating contrasts and references to the great history of international design.
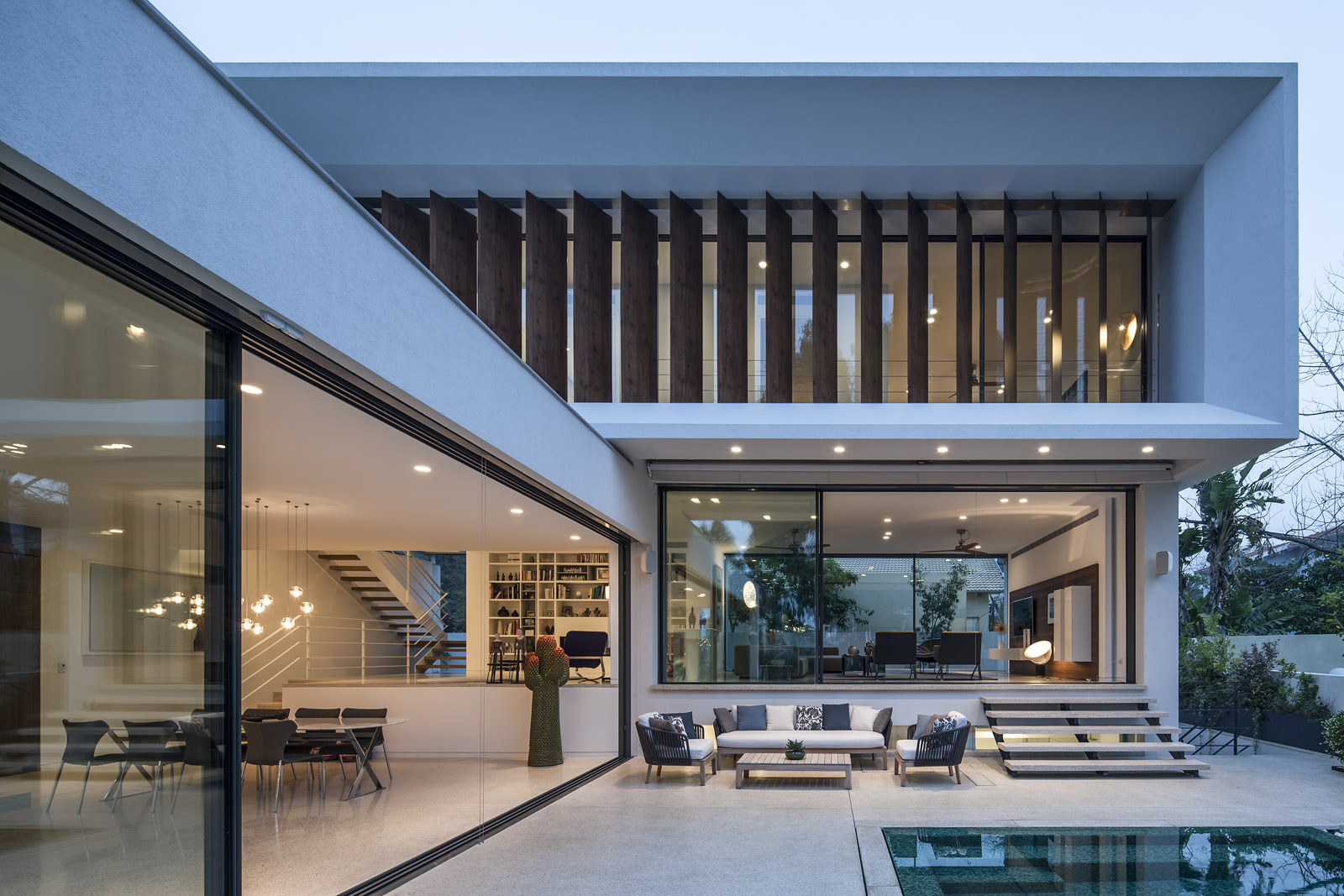
The ground floor is dedicated to conviviality and daily living. The style chosen here highlights the search for bright and open spaces, where it is possible to move freely, passing from the kitchen to the living room, and the relaxation area. An elegant mix of B&B Italia, Vitra and Maxalto elements guide the eye towards known shapes to which, however, unusual elements are added such as Gufram’s Cactus, perfect for softening the pleasant palette of whites and sand of the furnishings.

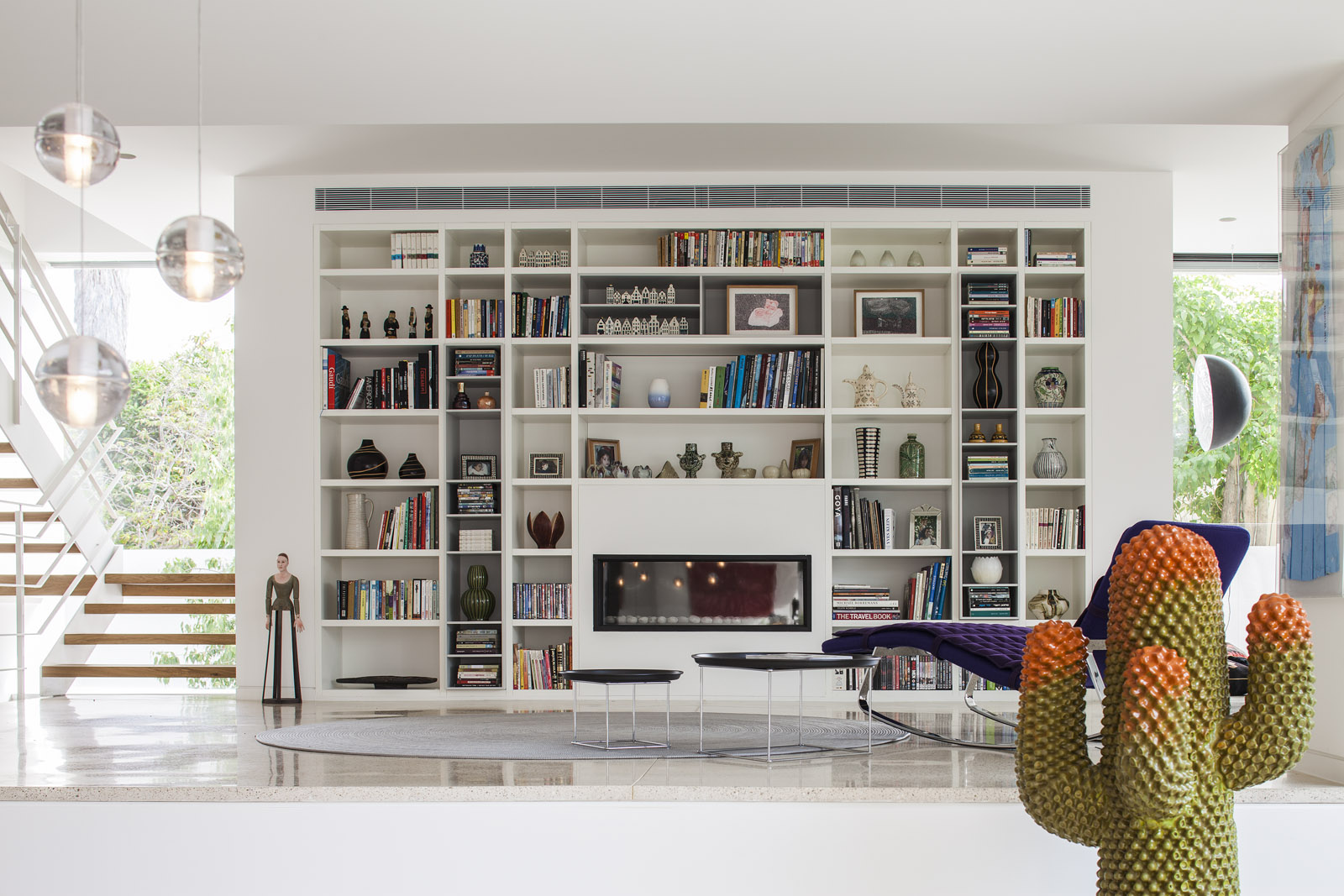
Important Poliform TV systems and bookcases highlight the skilful play of full and empty spaces that are interspersed in each room to create more dynamic and multipurpose spaces. Here too, the careful selection of B&B Italia upholstered furniture is interspersed with Boffi and Paola Lenti accessories.
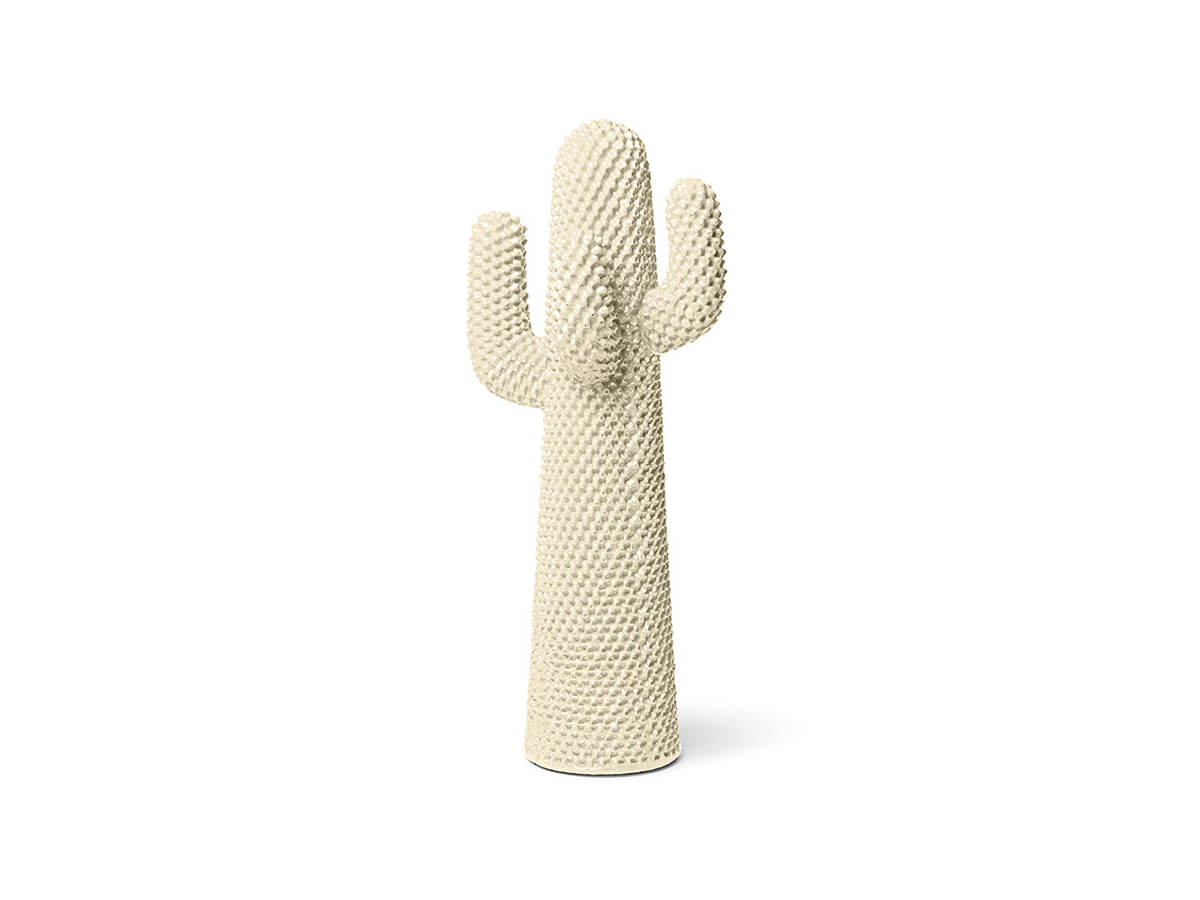 Gufram
Cactus Coat-Rack
Guido Drocco & Franco Mello
Gufram
Cactus Coat-Rack
Guido Drocco & Franco Mello
Price starting from:
€ 4500.00
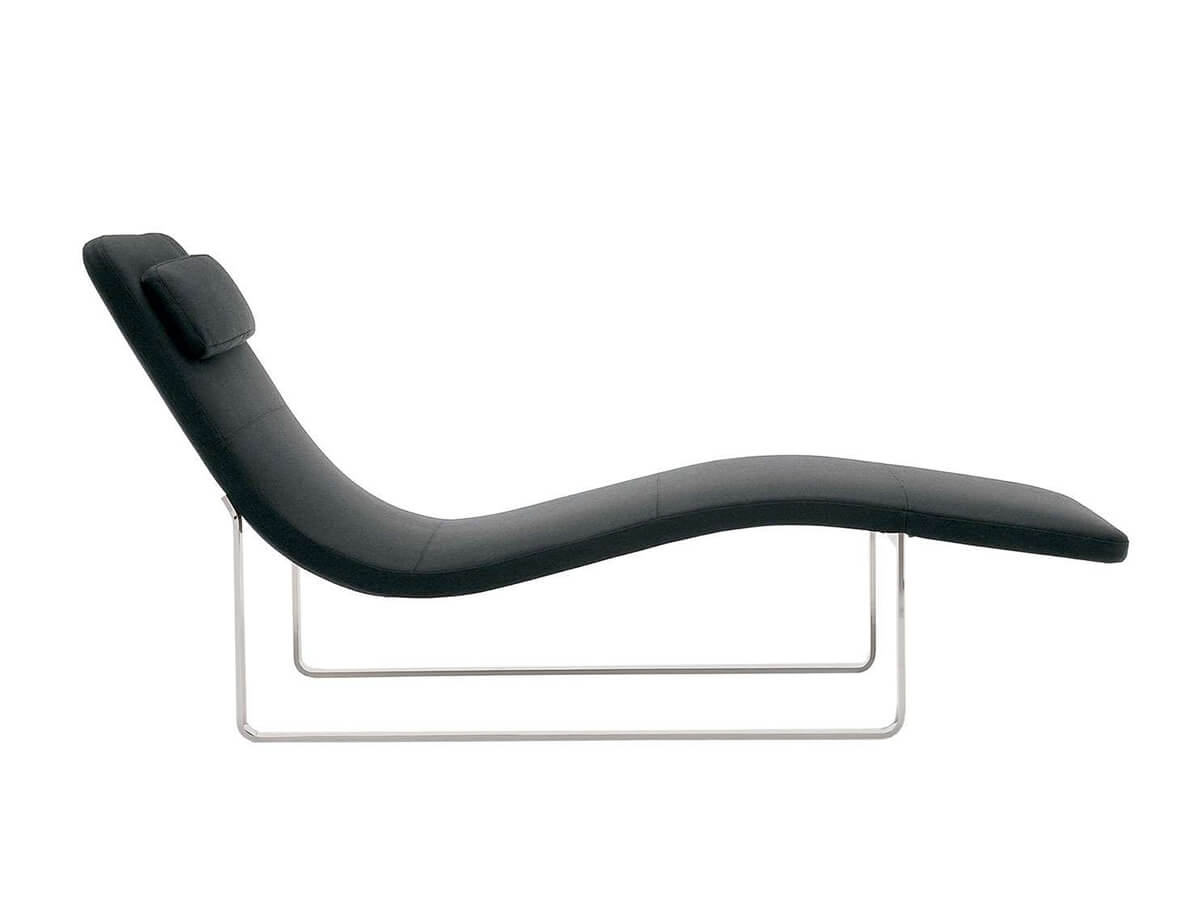 B&B Italia
Landscape Chaise Longue
Jeffrey Bernett
B&B Italia
Landscape Chaise Longue
Jeffrey Bernett
Price starting from:
€ 4143.00
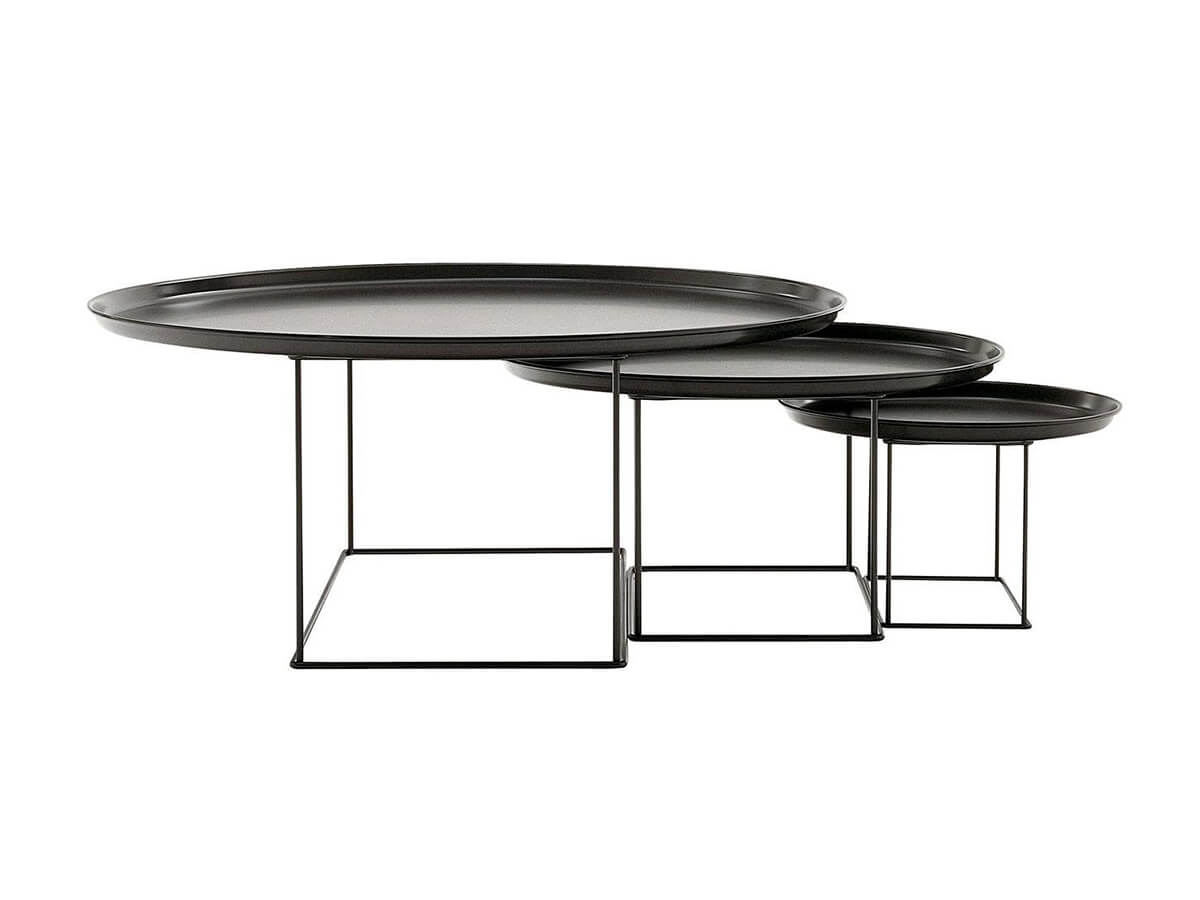 B&B Italia
Fat-Fat Coffee Table
Patricia Urquiola
B&B Italia
Fat-Fat Coffee Table
Patricia Urquiola
Price starting from:
€ 642.00

The upper floor is dedicated to the sleeping and relaxation area, with warmer furnishing and fine parquet floors aimed at creating a fresh and extremely welcoming whole. Nothing has been left to chance but reflects a precise inspiration between tradition and contemporaneity that aims to enhance light, atmospheres and above all the idea of intimacy. Unmissable, here too it is possible to find numerous design elements such as Flos lamps.
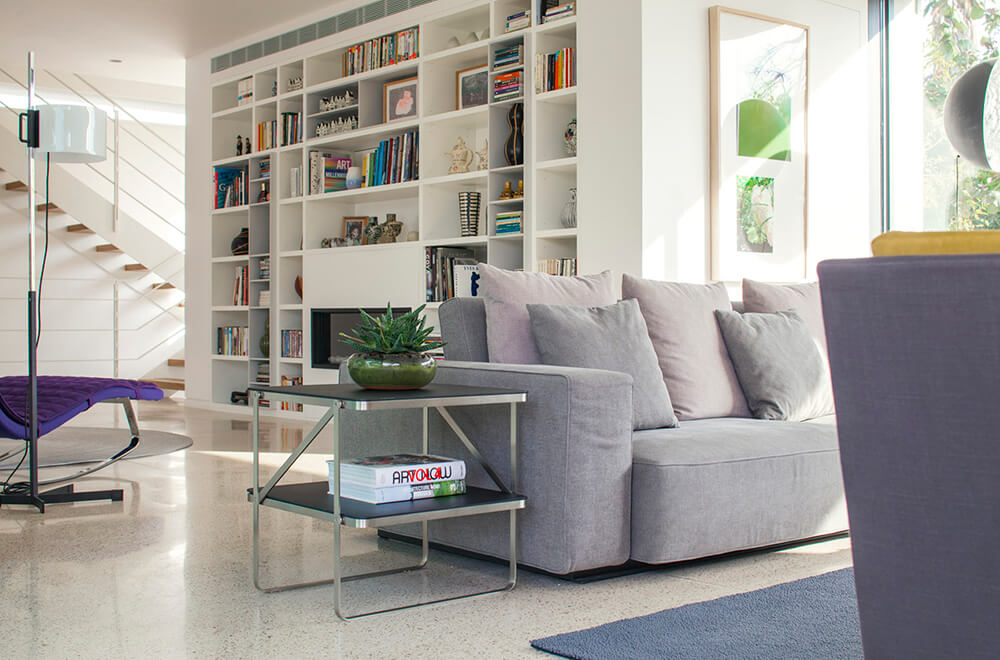

Last note of suggestion is due to the roof garden located on the first floor and the large outdoor swimming pool, a precious combination capable of giving life to a precious and extremely personal dialogue, the result of the ability to combine these two aspects of life into one barrier-free.

