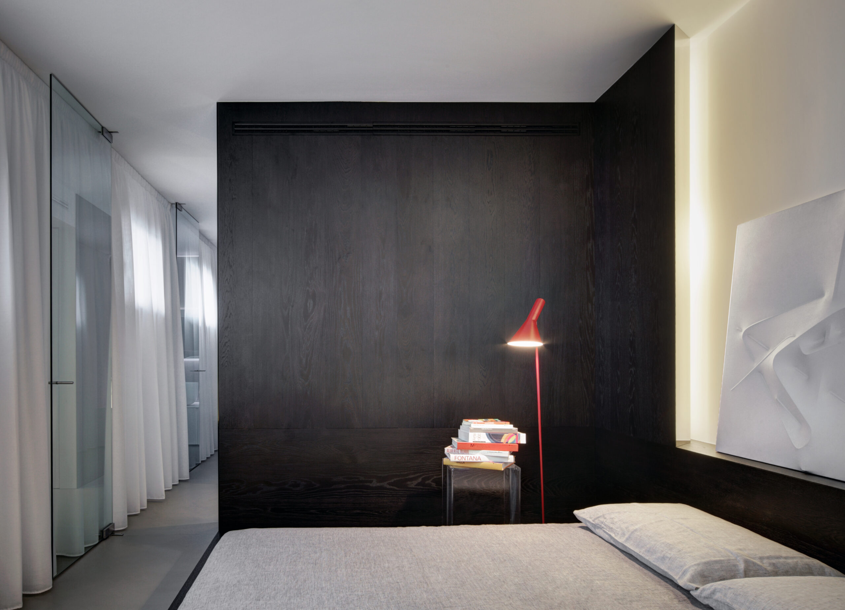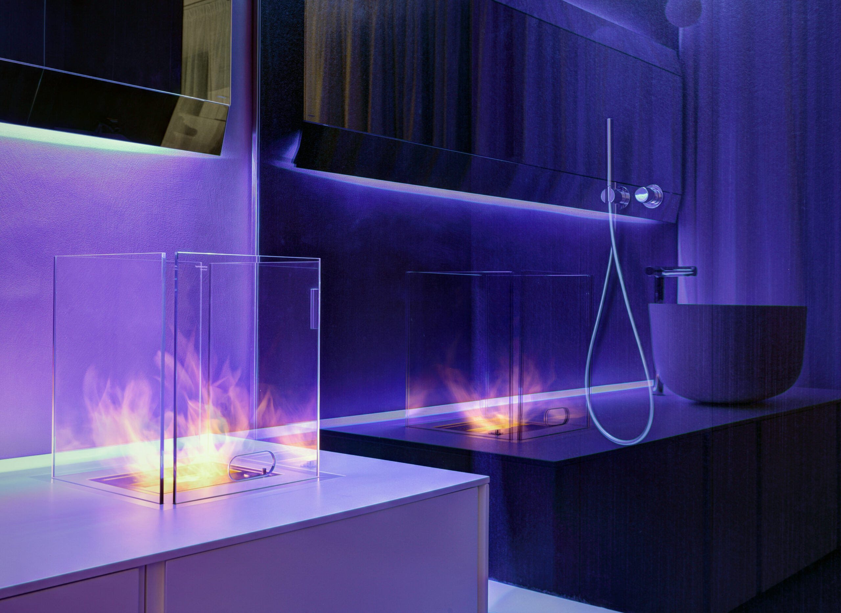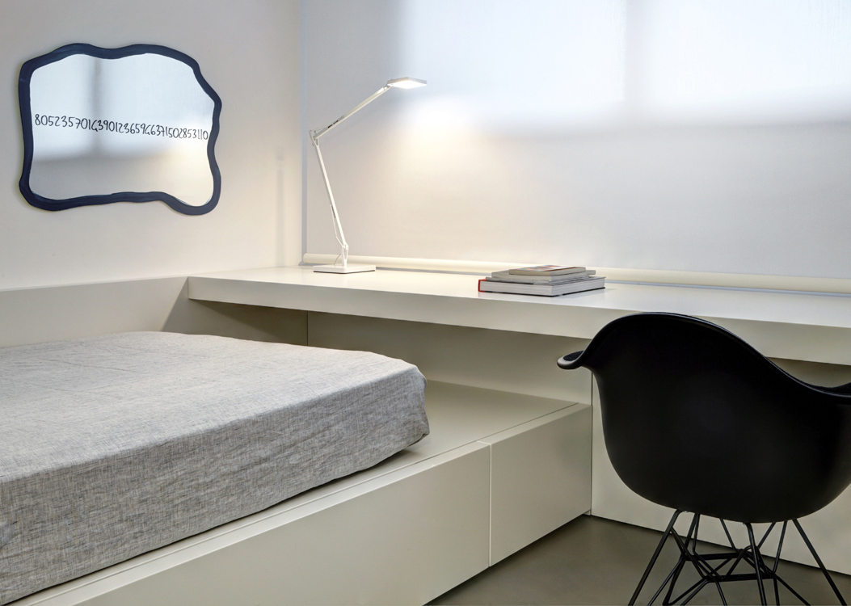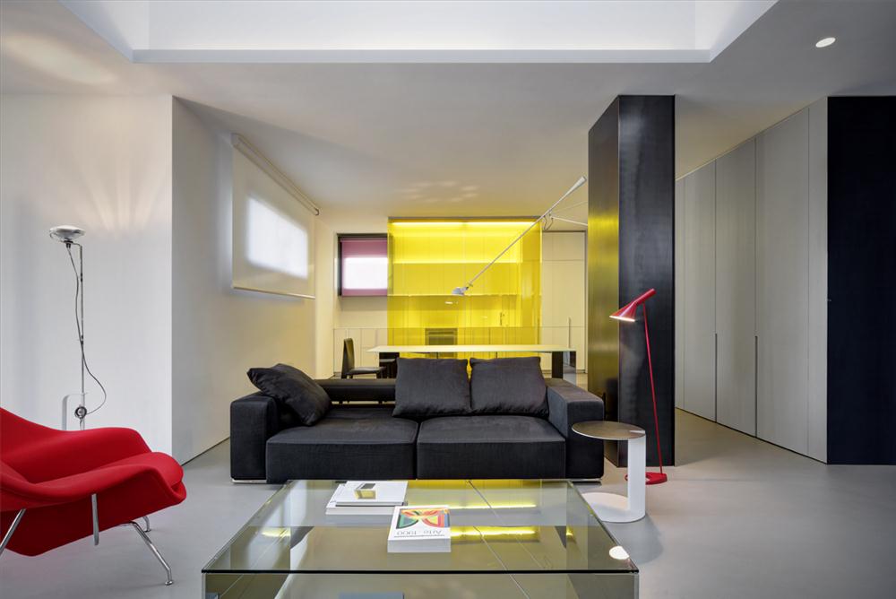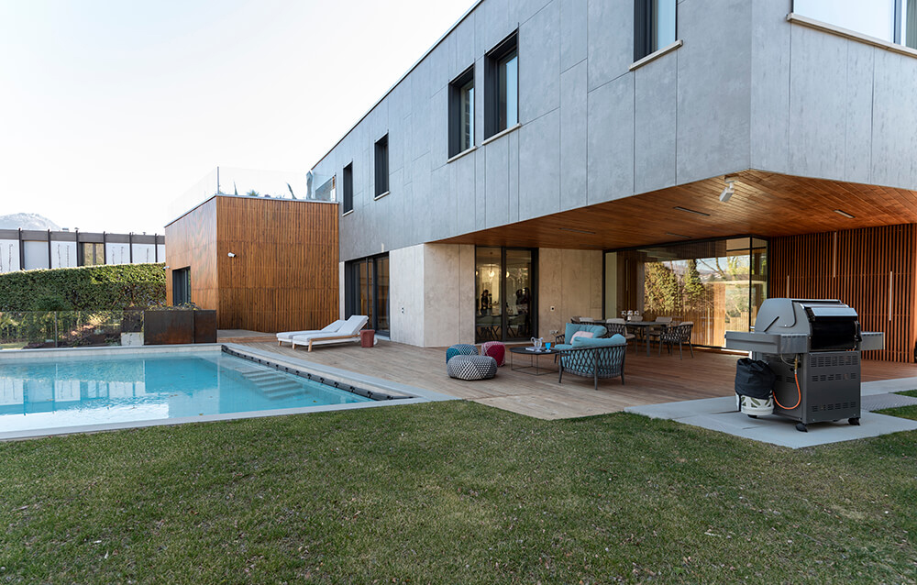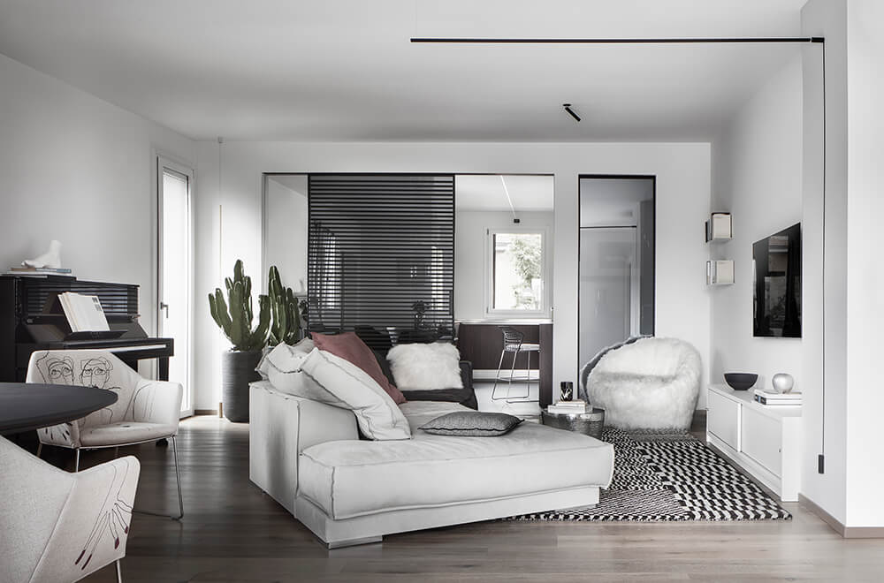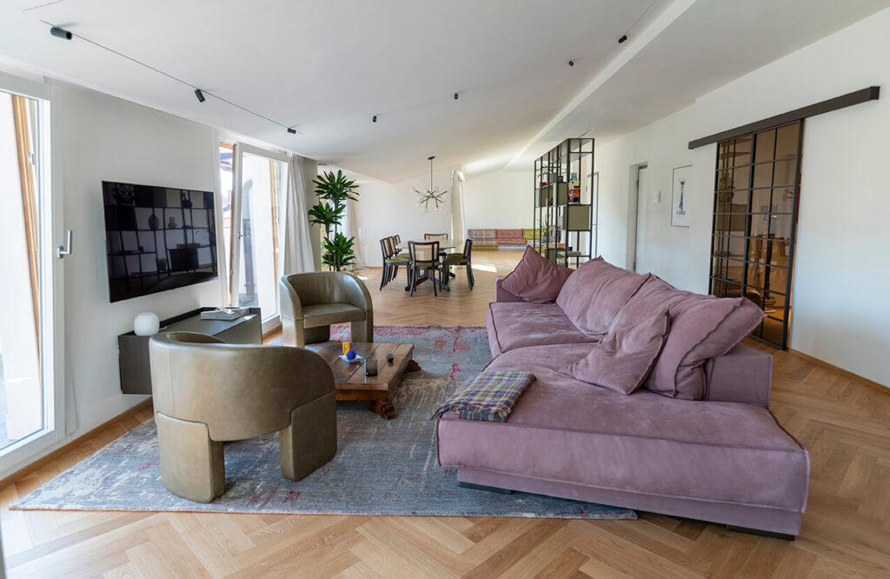Villa in Lombardy
Designed with attention to the finest details by Studio Buratti and furnished by Salvioni, the NER villa is a taylor-made project “sewn” around the customer’s requests and his passion for art.
The flat is divided into two areas: a public day area, open and bright, and a more intimate and hidden night area.
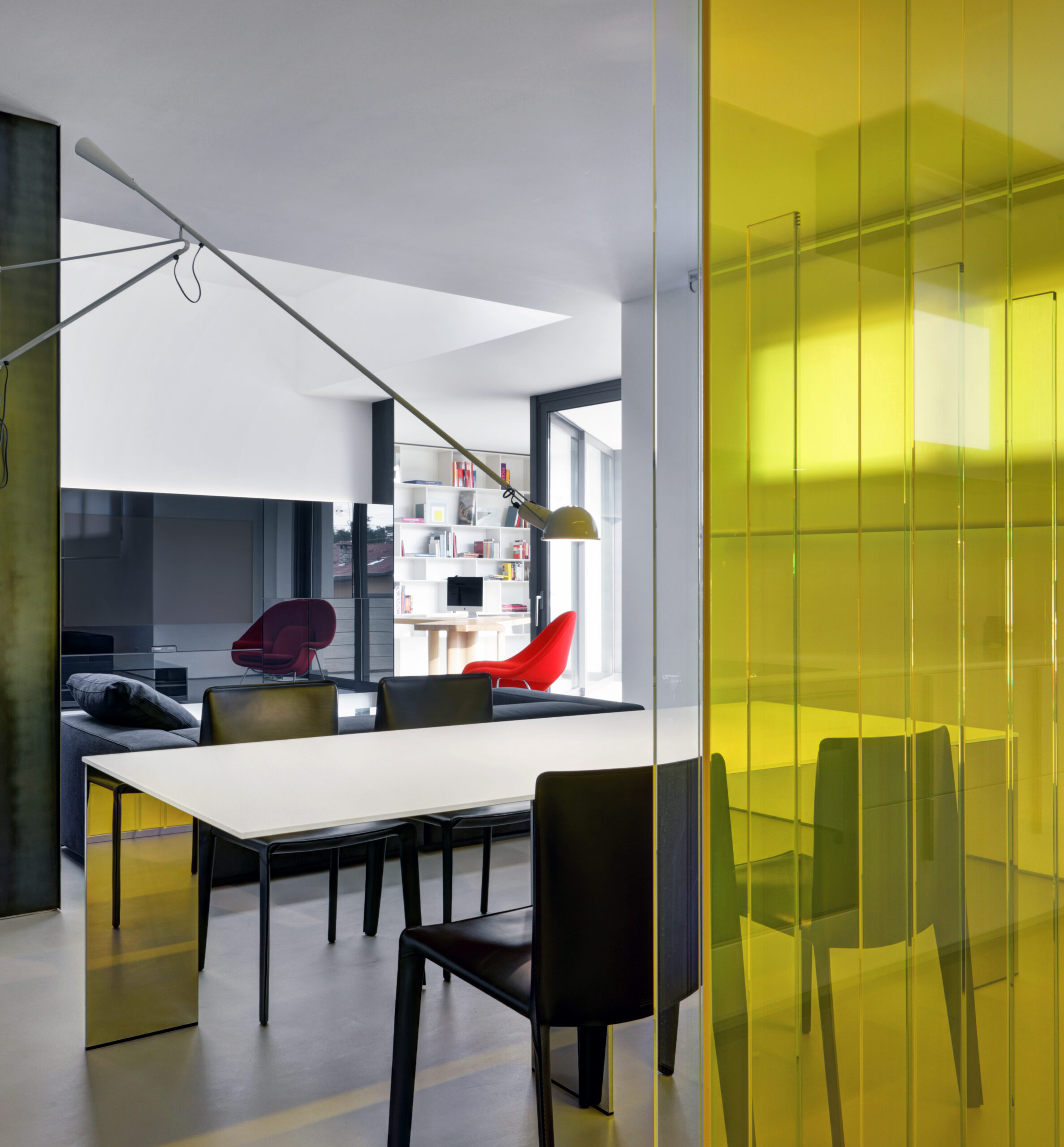
In the large living area, overlooking the terrace, a ceiling skylight has been opened. It allows the morning light to enter the room, making everything brighter and mutable according to the variation of daylight. This unique space is articulated in different rooms, where the central point is the living area connected to the kitchen-dining space and the study room.
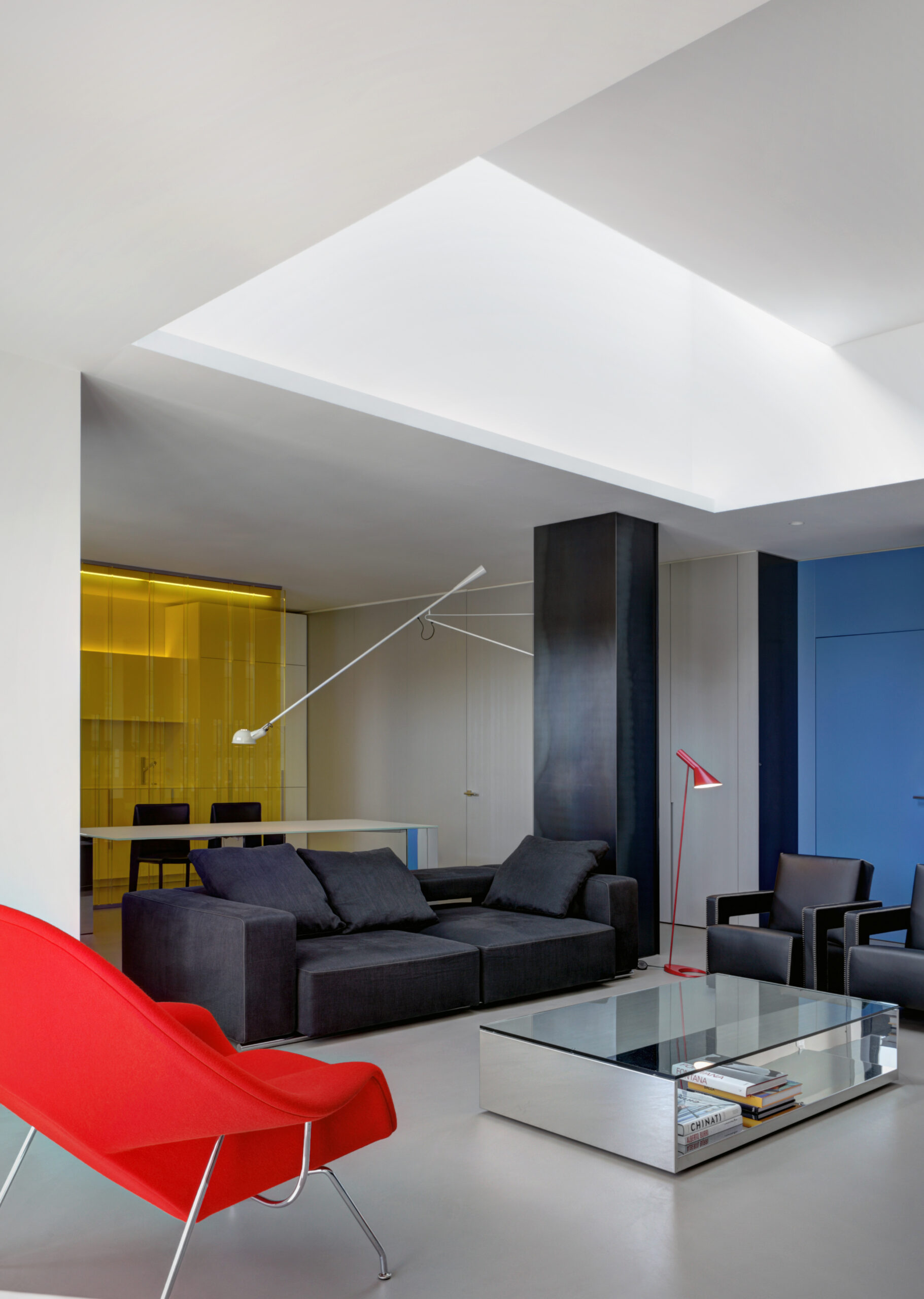
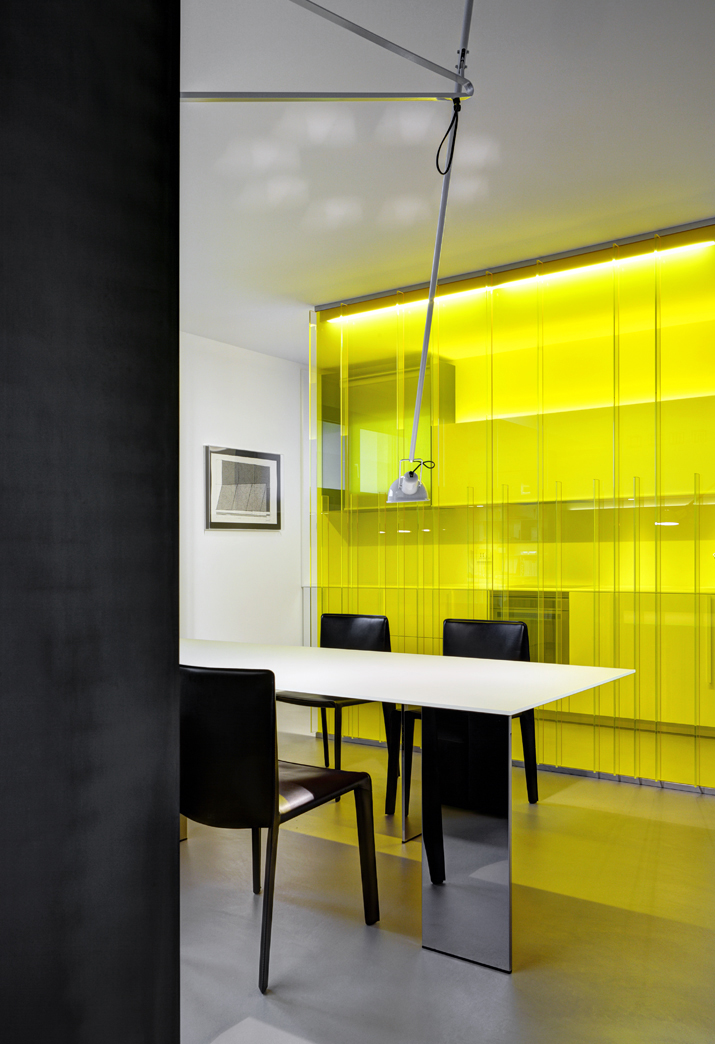
“Dividing without separating” is the theme of this part of the house. A proposition solved using iconic architectural and sculptural elements, which can qualify the space, organizing and characterising it.
The yellow screen, made by matching glass plates, divides the dining area from the kitchen creating a game of reflections and transparencies, that enables the partition surface as a design scenery flat throughout the living area.
The column in the living area has been covered in black raw iron, becoming a sculptural element around which the furniture is organised. Acerbis International table Axis with B&B Italia chairs Doyl, the Andy sofa signed by B&B Italia, the Womb armchairs by Knoll and Utrecht by Cassina, together with the Nix coffee table by B&B Italia and Litt by Acerbis International.
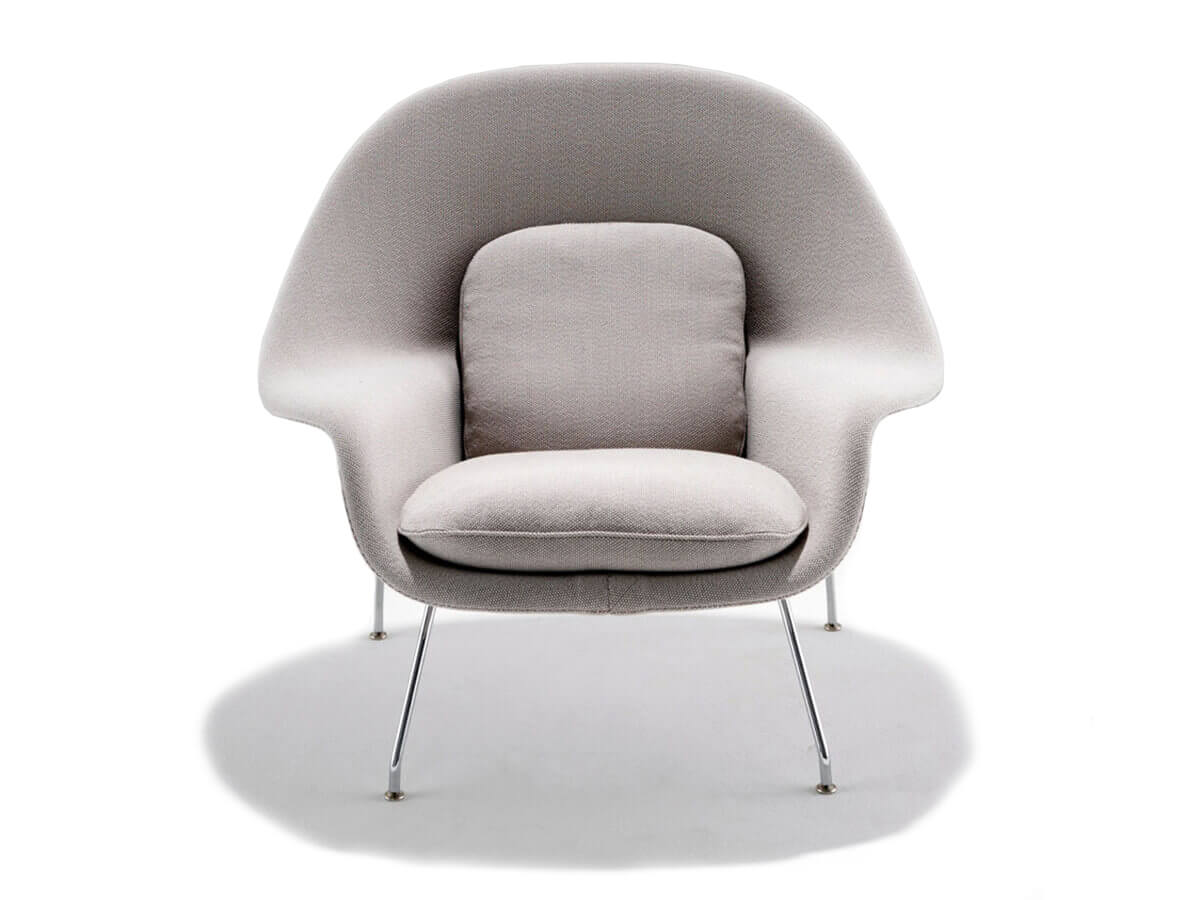 Knoll
Womb Chair
Eero Saarinen
Knoll
Womb Chair
Eero Saarinen
Price starting from:
€ 4685.00
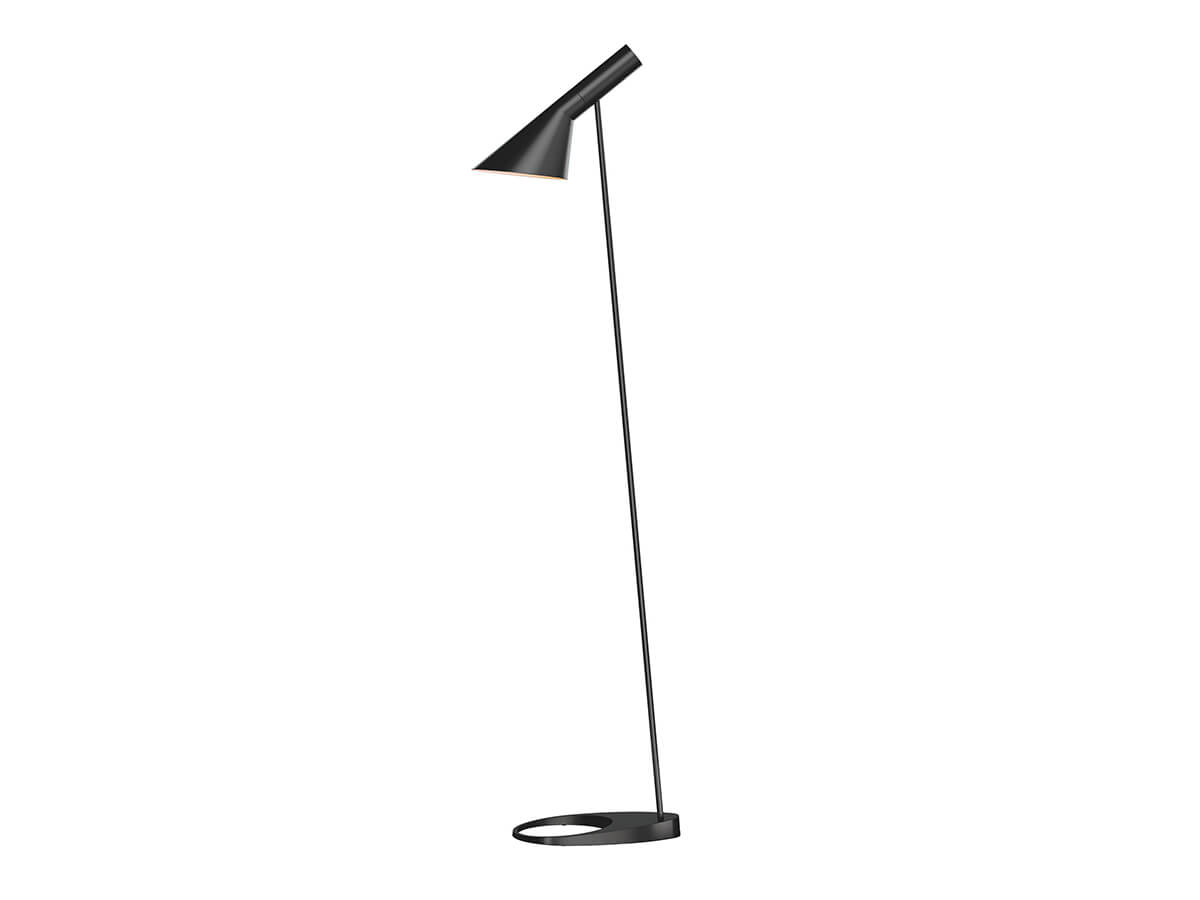 Louis Poulsen
AJ Floor Lamp
Arne Jacobsen
Louis Poulsen
AJ Floor Lamp
Arne Jacobsen
Price starting from:
€ 1180.00
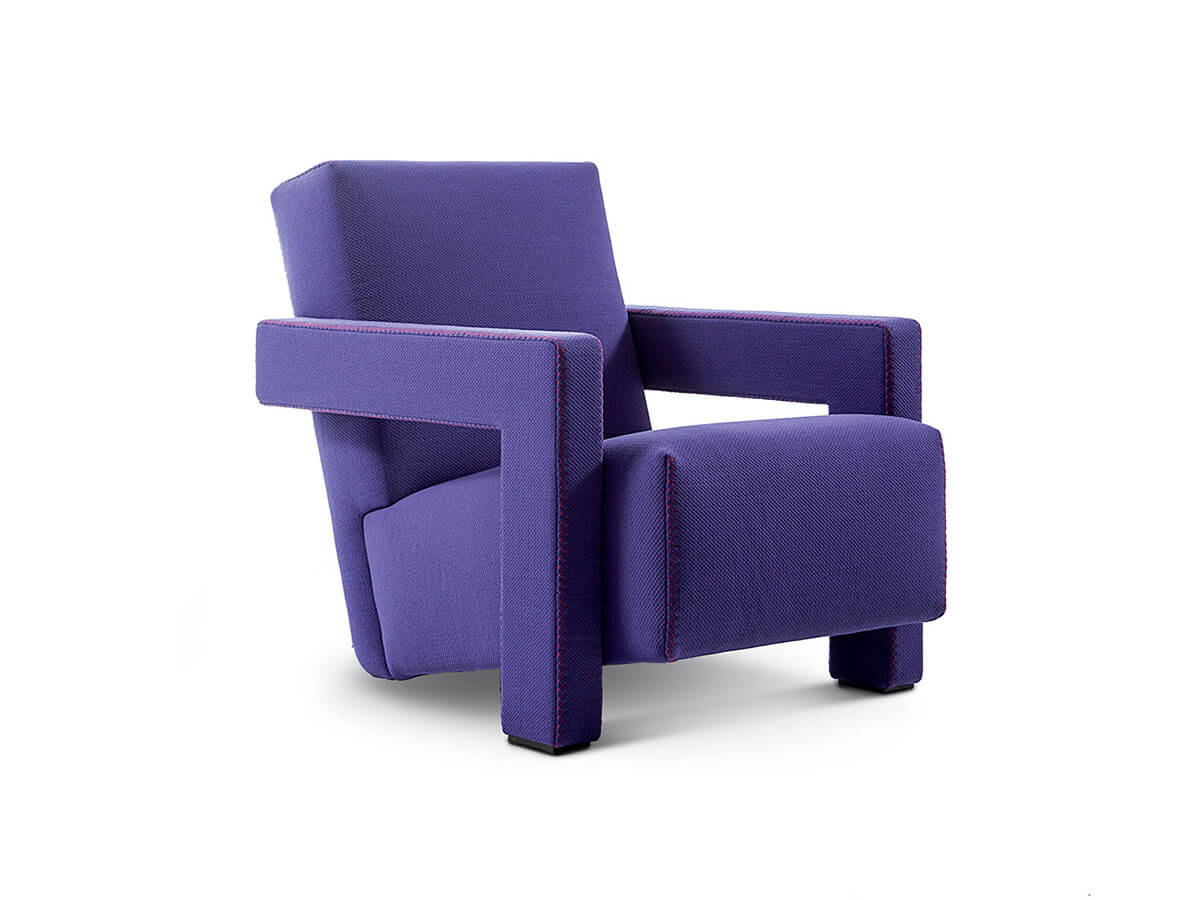 Cassina
Utrecht Armchair
Gerrit Thomas Rietveld
Cassina
Utrecht Armchair
Gerrit Thomas Rietveld
Price starting from:
€ 3958.00
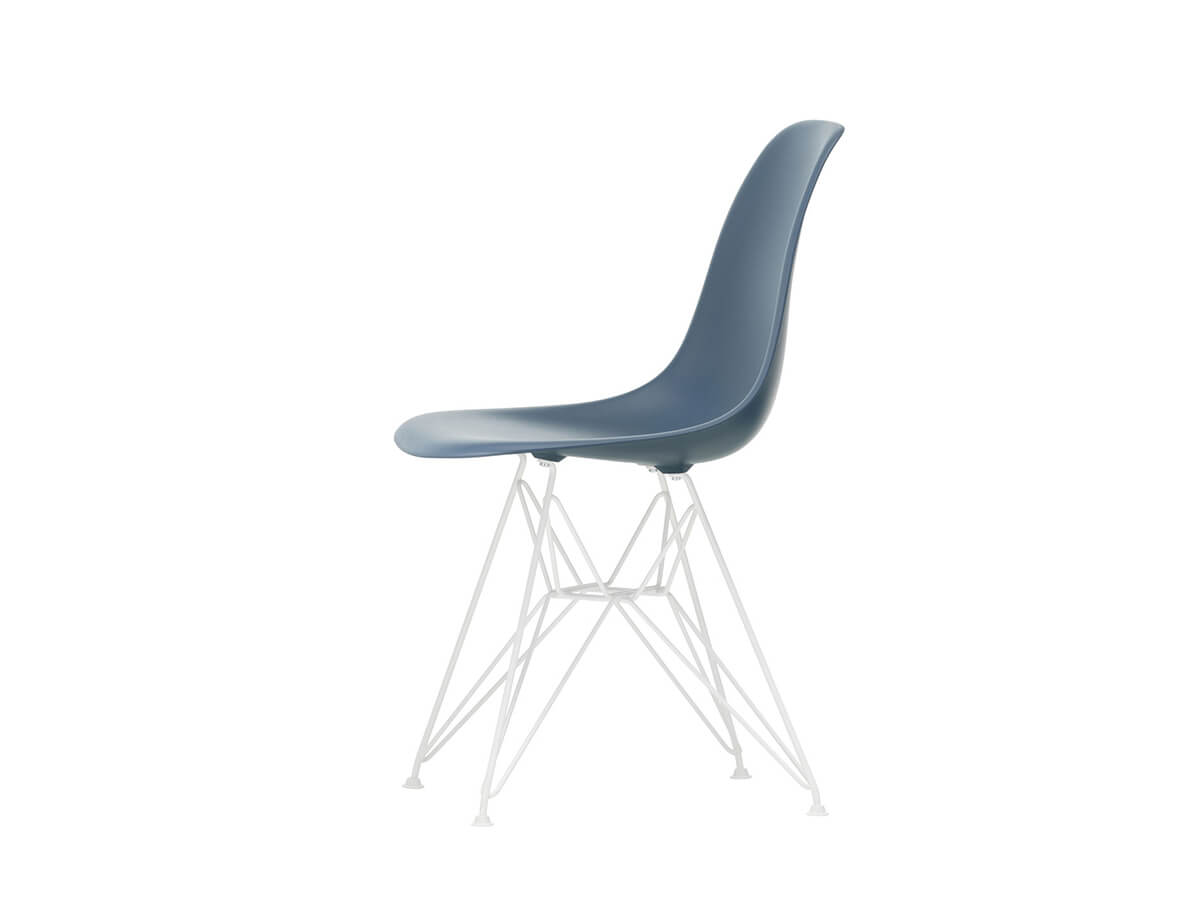 Vitra
Eames Plastic Side Chair
Charles & Ray Eames
Vitra
Eames Plastic Side Chair
Charles & Ray Eames
Price starting from:
€ 335.00
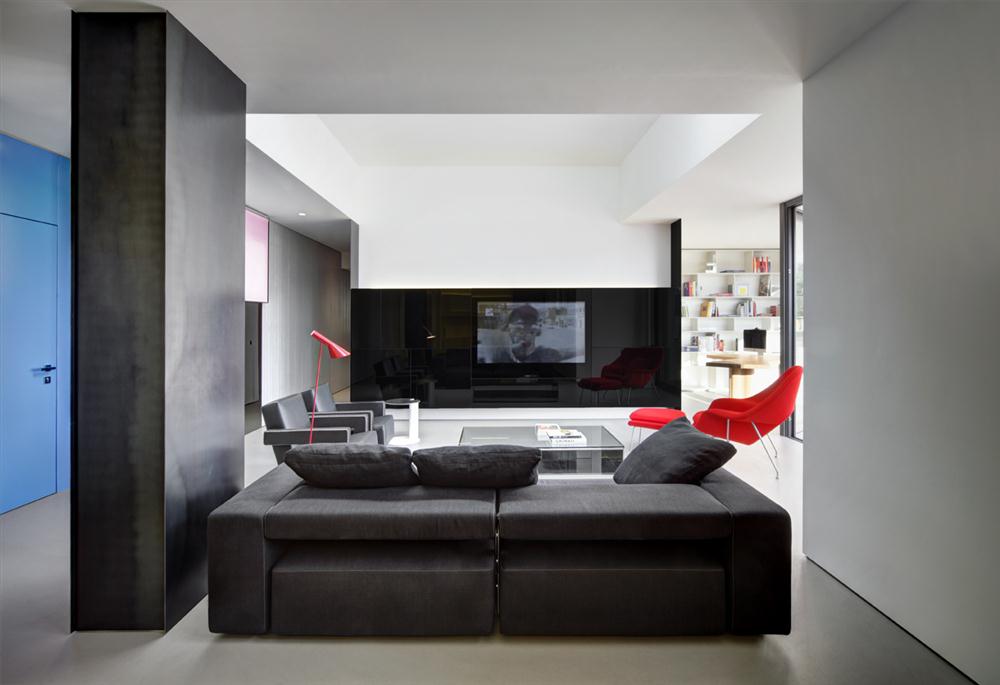
If the large black glass cabinet hides everything in the living room, even the TV, in the study corner everything is on display on the large open bookcase, which covers the walls and creates an alcove that welcomes the large Ventaglio desk by Cassina, together with Tecno’s Plau armchair.
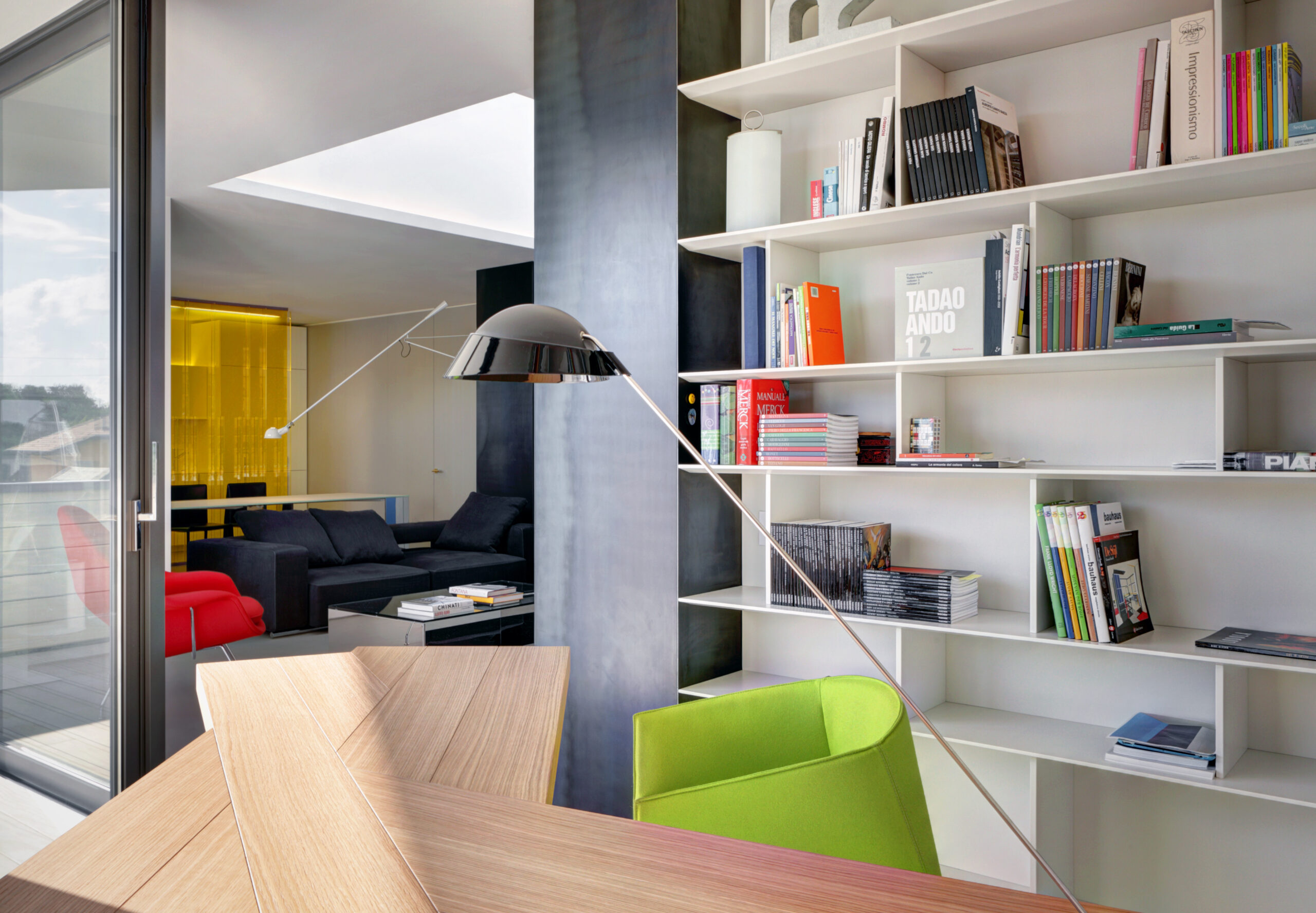
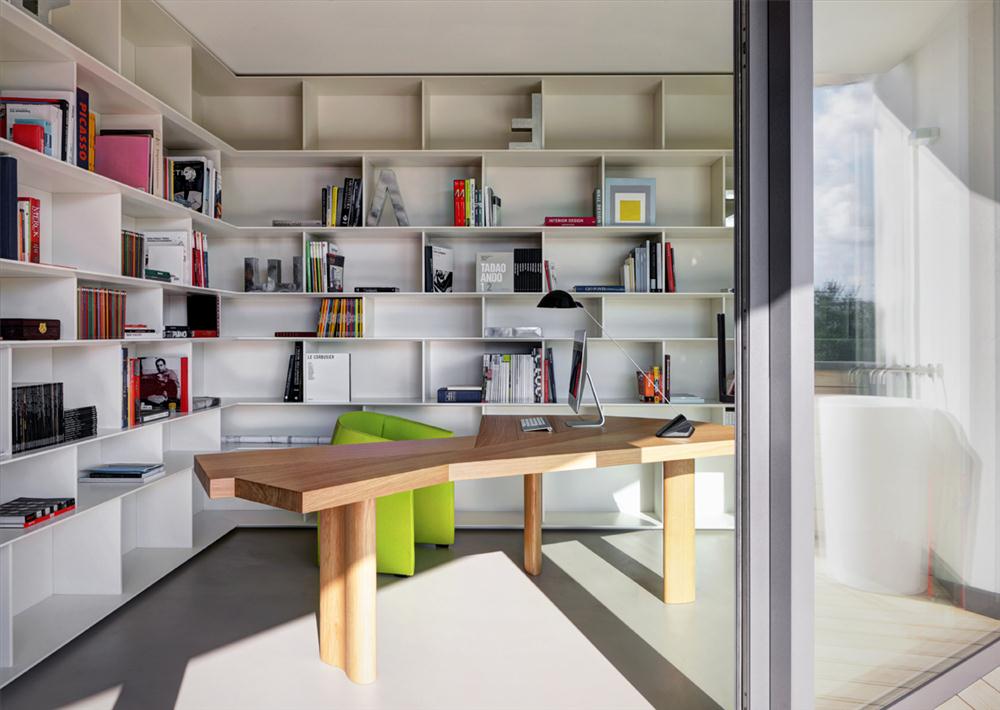
The two areas of the house are connected by a long wall that links and articulates the spaces together. It is characterised by a continuous finishing made of grey lacquered brushed wood, that confers a strong material effect. This element organises the spaces by integrating other features such as the entrance door, the guest bathroom and the service storage units, becoming a strong scenic item which connects all parts of the house.
All the spaces in the house are designed to welcome the artworks that the owner collects, such as the Ron Gilad’s sculptures in the living room, the painting made by Agostino Bonalumi in the corridor or the large panel by Giuseppe Uncini in the bedroom.
The wide night area is tripartite. It is accessible through a walk-in closet that on one side divides the bed area, distinguished by an angular dark wood panel, and the private bathroom on the other. The last mentioned space is personalised with grey resin spatula finish and scratched stone fixtures in the large shower (bathroom and mirror system by antoniolupi).
