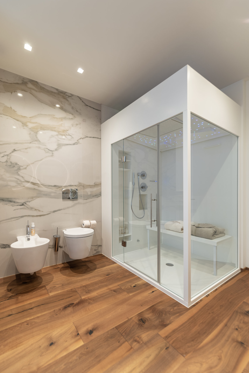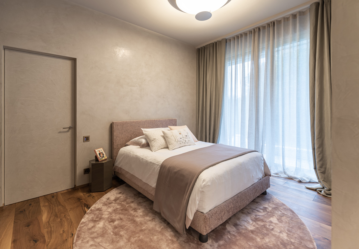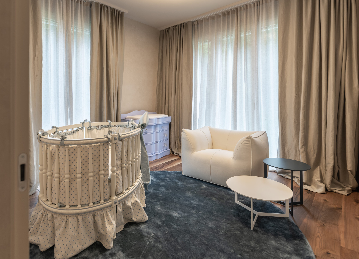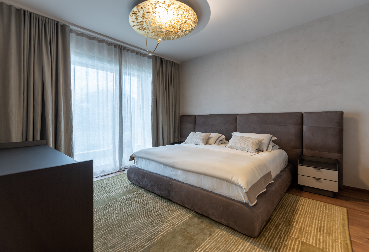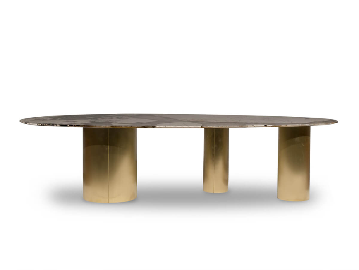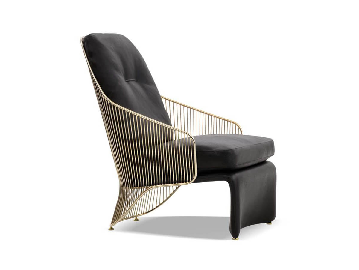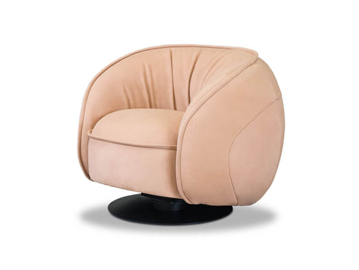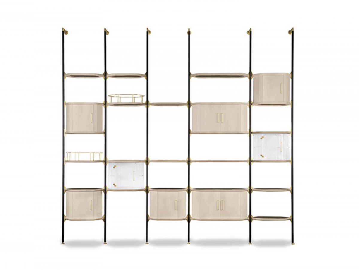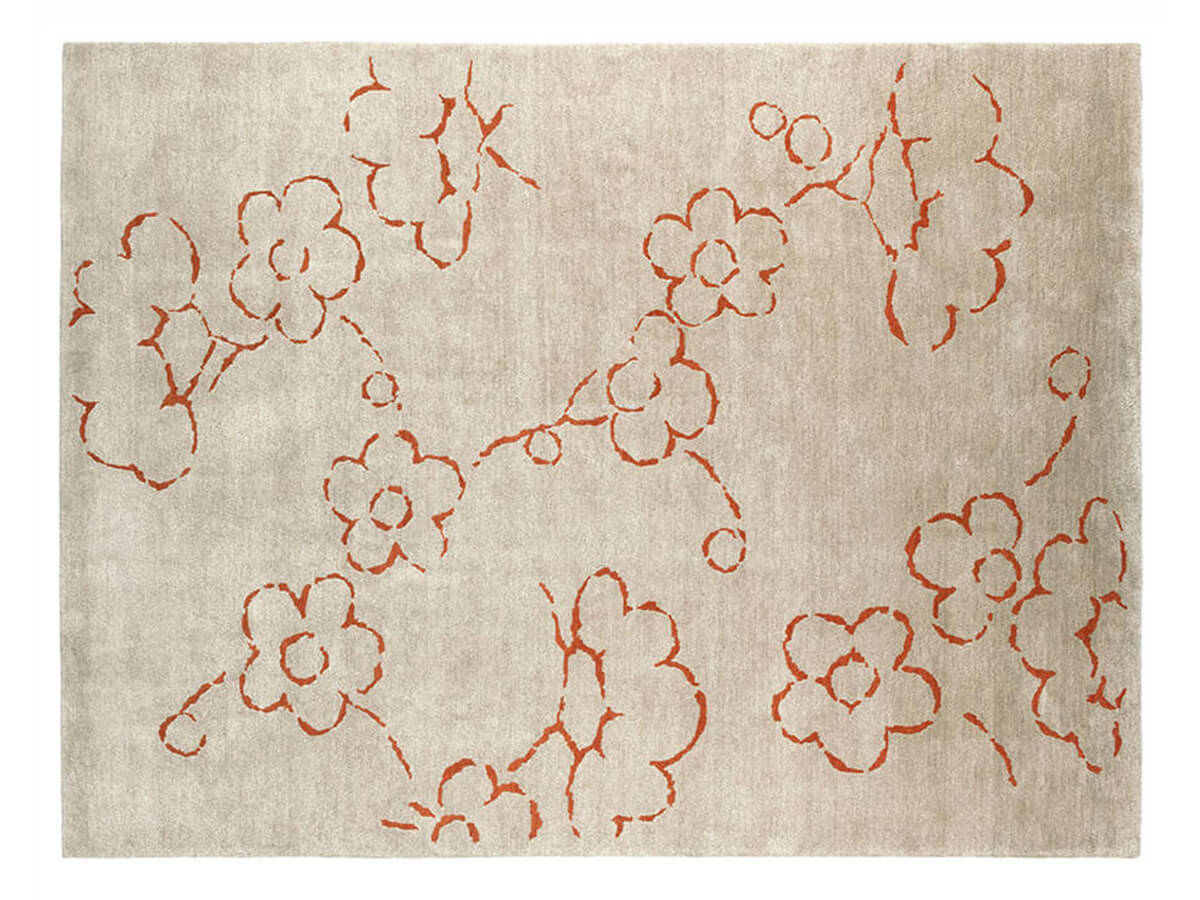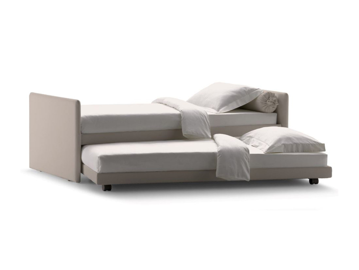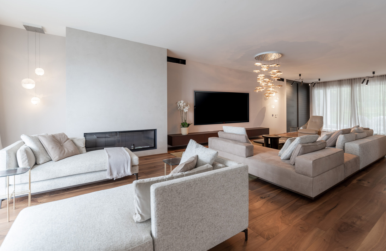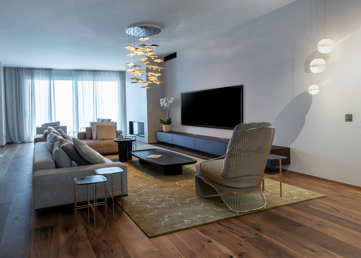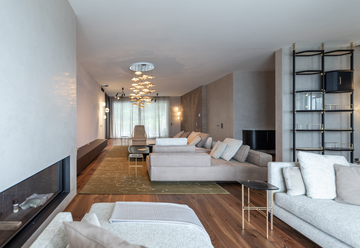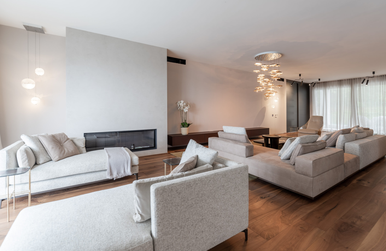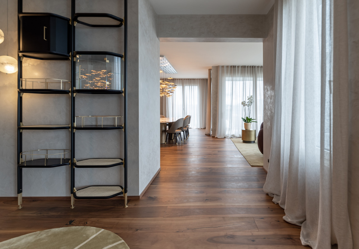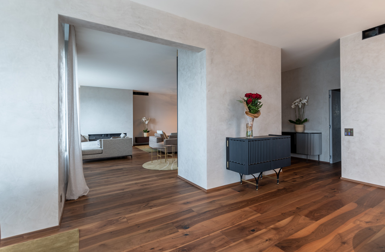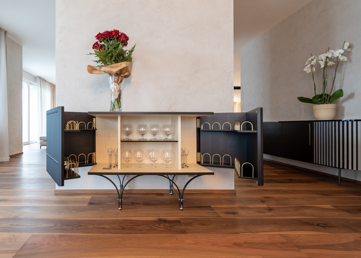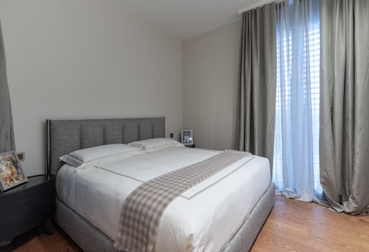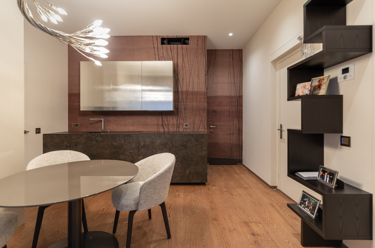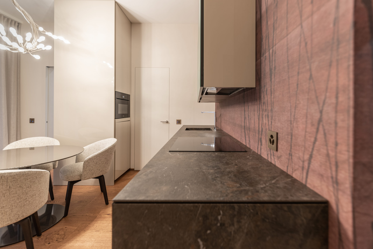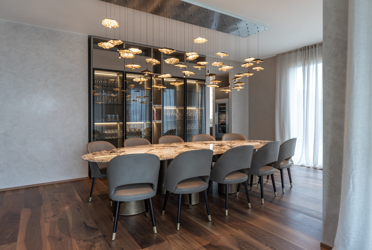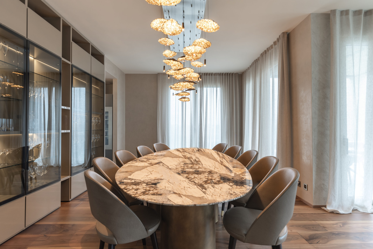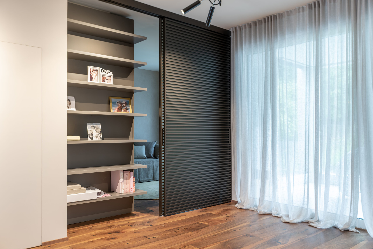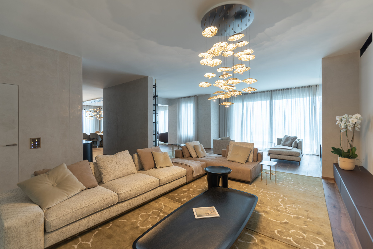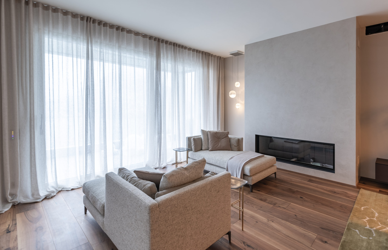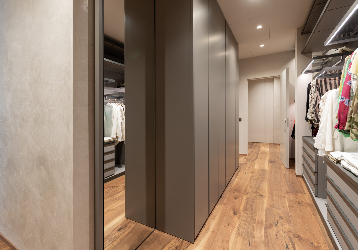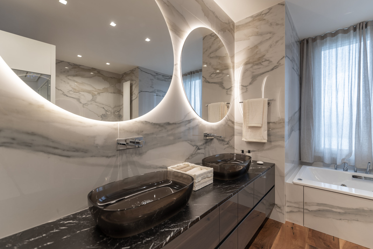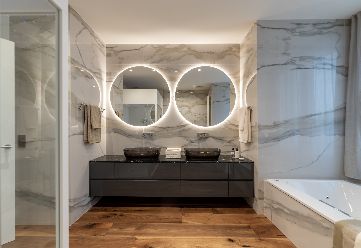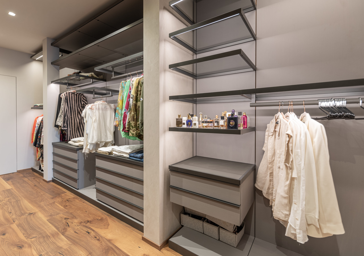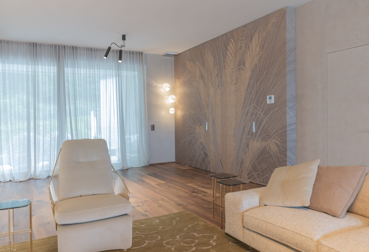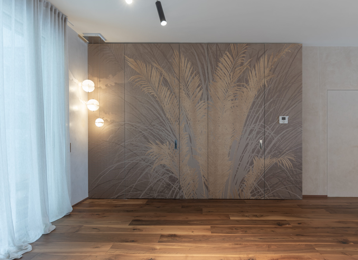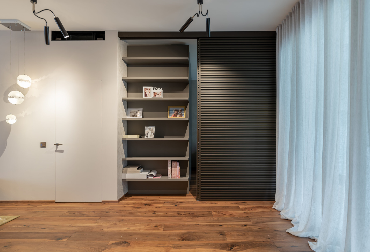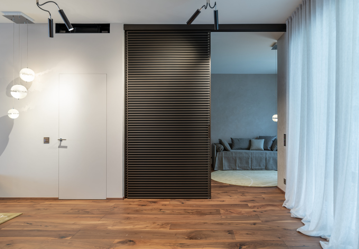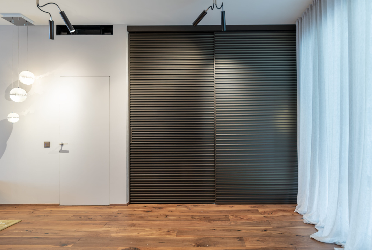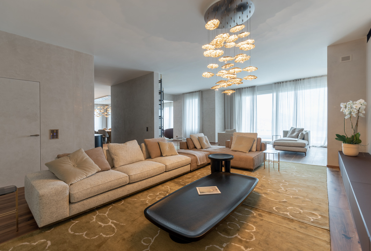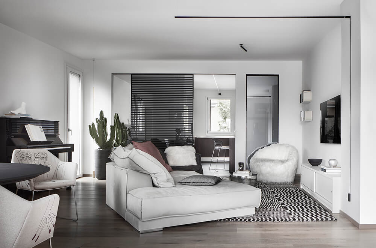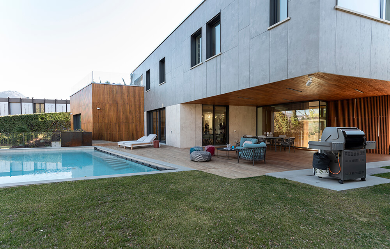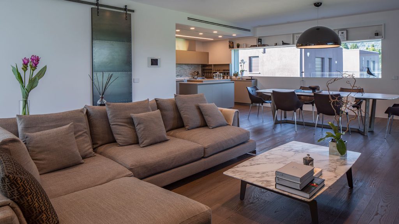Lugano Paradiso Penthouse
The spectacular view of Lugano Paradiso is the backdrop to this breathtaking penthouse where design and elegance intertwine, creating a unique, elegant and above all unexpected space. The project was born entirely in Salvioni’s “house” and developed thanks to a meticulous study of proportions where the customer’s needs and the different functions attributed to each environment were decisive. Attention to detail was combined with an overall vision aimed at considering the numerous structural elements such as floors and walls, up to the precious Glamora wallpapers and Roberto Molteni’s curtains. No less peculiar were the lighting choices based entirely on the Catellani&Smith brand and its various catalog variations.
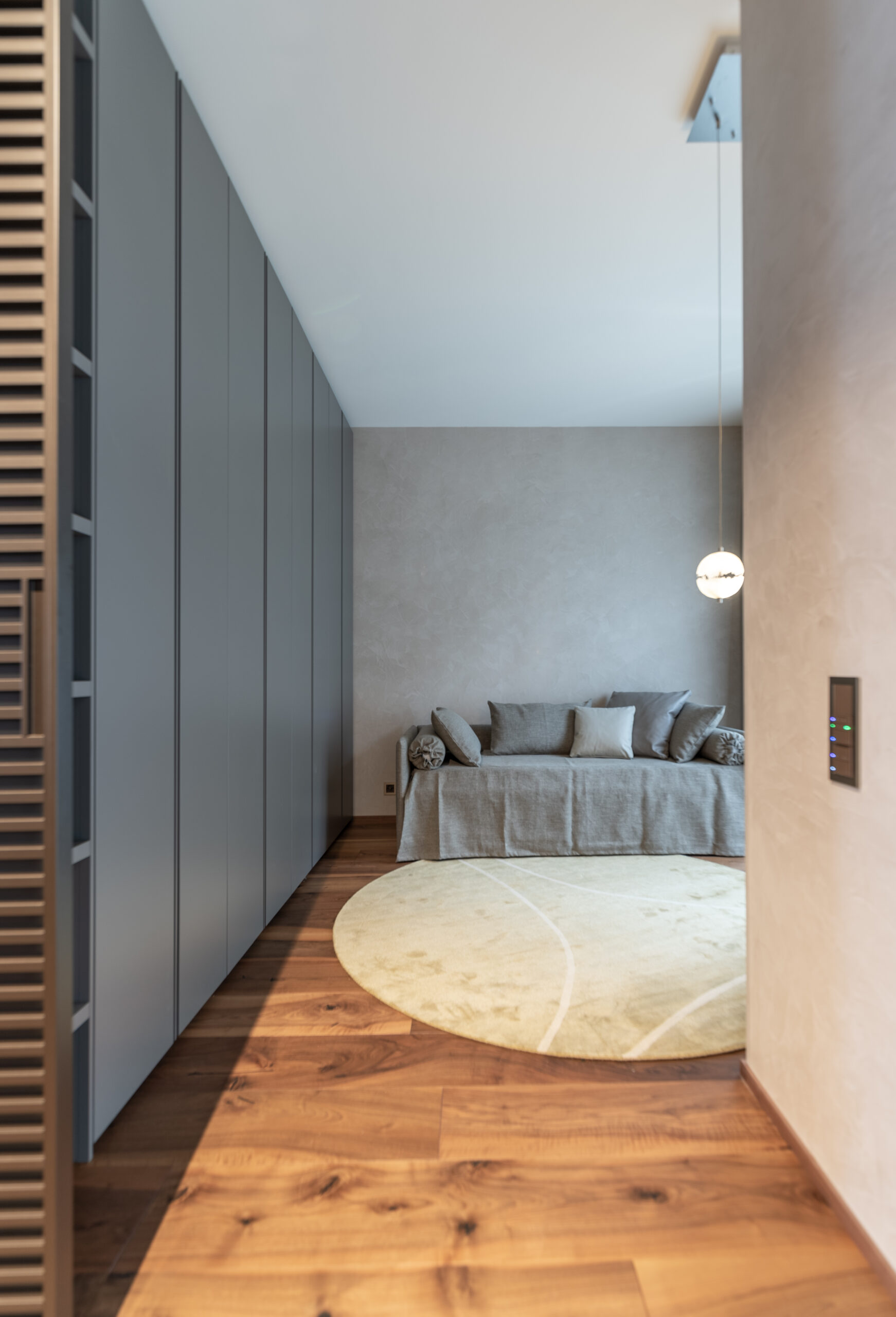
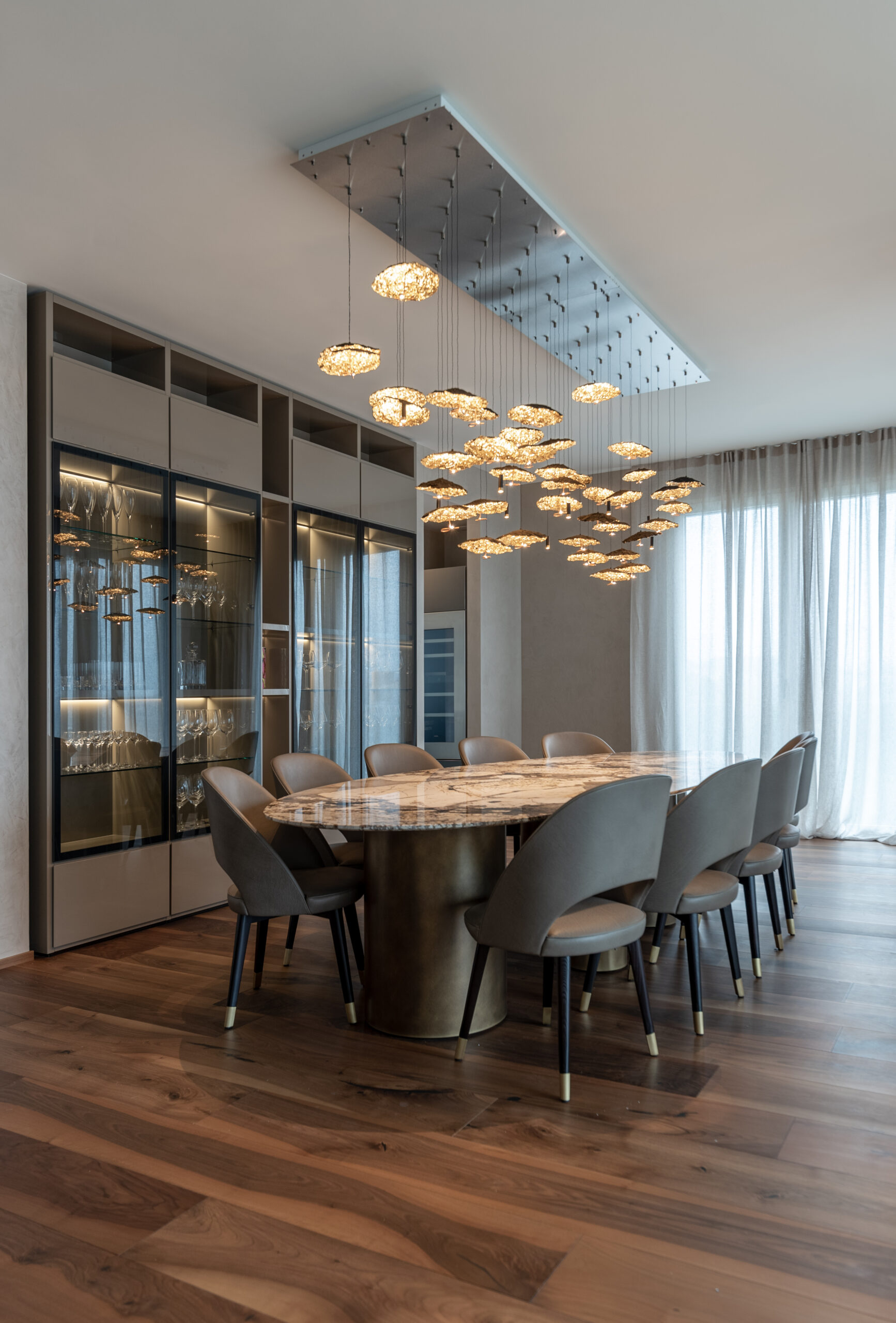
Large and airy, the living area is the first to welcome the visitor, offering him a delicate assortment of Baxter and Minotti upholstery in turn supported by precious carpets from the Kristiina Lassus brand in mustard and sand shades. The composition created lends itself to numerous uses, from the most convivial and recreational to the most relaxing thanks to the presence of a large Rimadesio TV cabinet and a nearby fireplace, ideal for more intimate atmospheres and situations. The choice of neutral nuances supported by wooden tables and accessories is not random, but aimed at creating a relaxing and low-impact environment on a visual level so as to leave room for the real protagonists of the scene: the people, the conversation, everyday life. Interesting are the ideas offered by the Rimadesio sliding wall that opens onto the guest room, the Glamora wallpaper that enriches and hides the entrance door and the large Baxter ceiling bookcase, an ideal connection between the living area and the dining room.
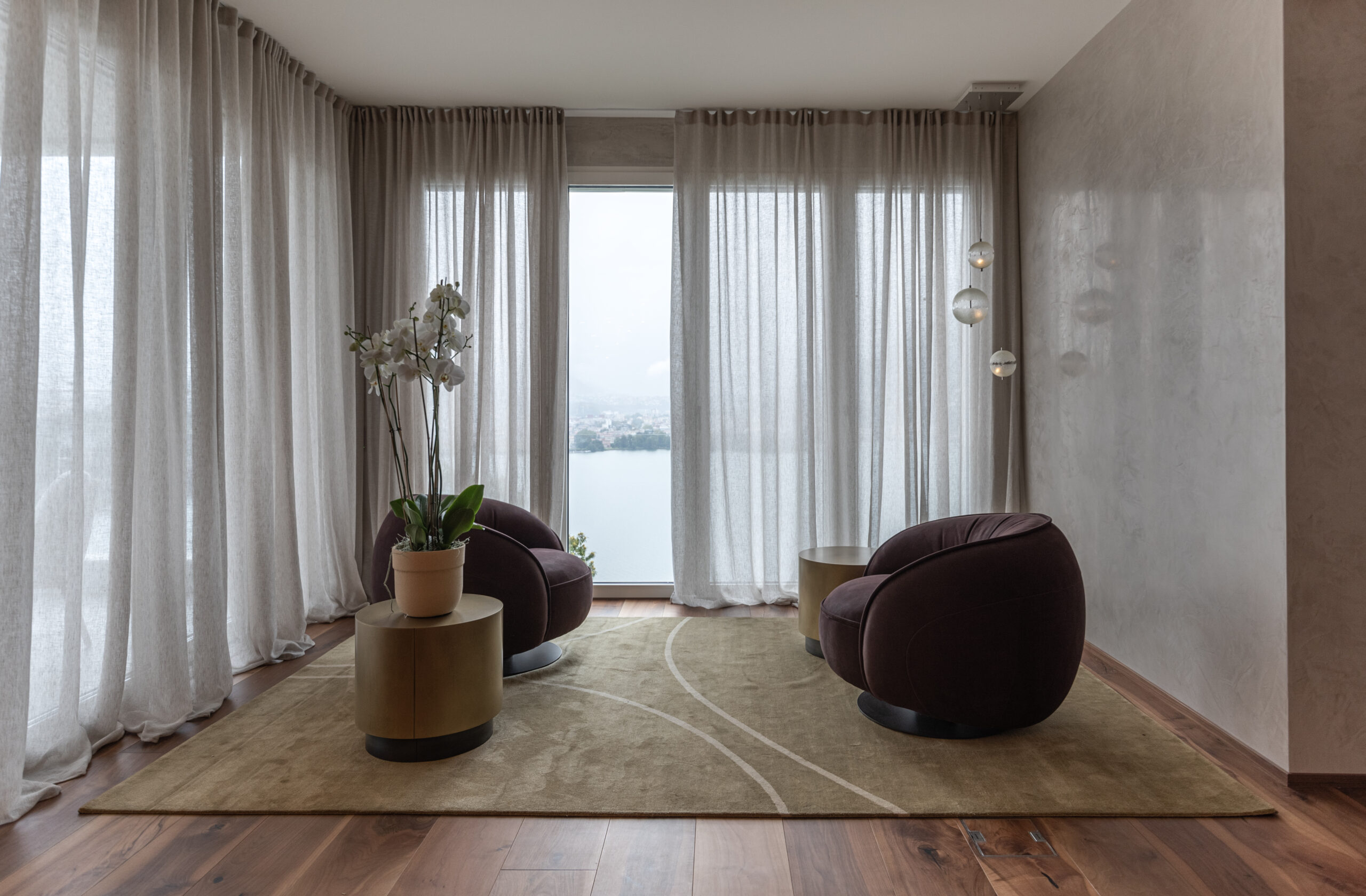
An imposing Baxter table welcomes the visitor into the dining room enriched by a large Poliform glass container where it is possible to admire an assortment of glasses for red and white wines available in all the most exquisite tastes. Not far away there is a relaxation space with Baxter armchairs and tables overlooking the breathtaking panorama of Lugano Paradiso and a more private space, dedicated to home professionals, with a kitchen against the backdrop of Glamora wallpaper.
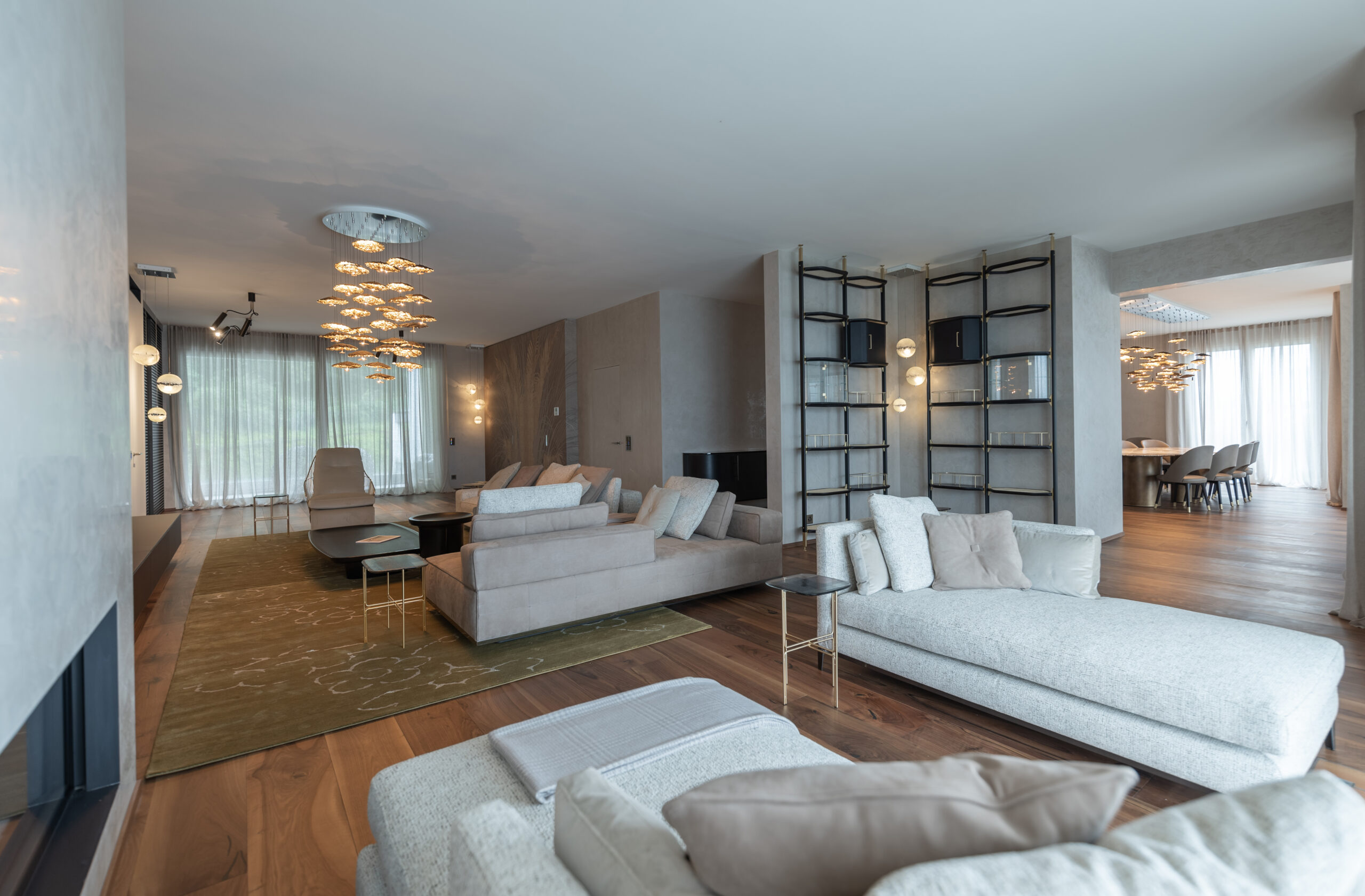
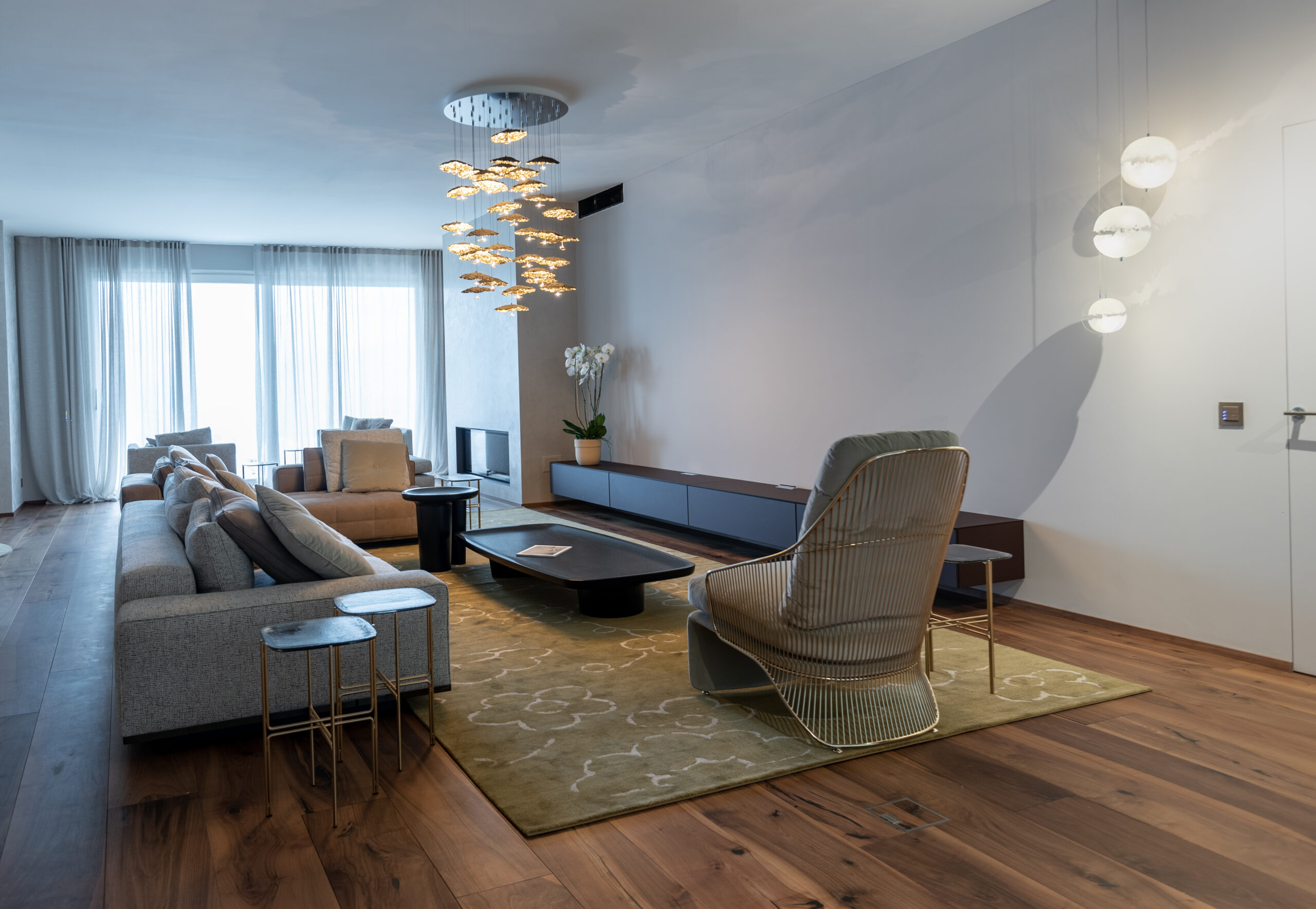
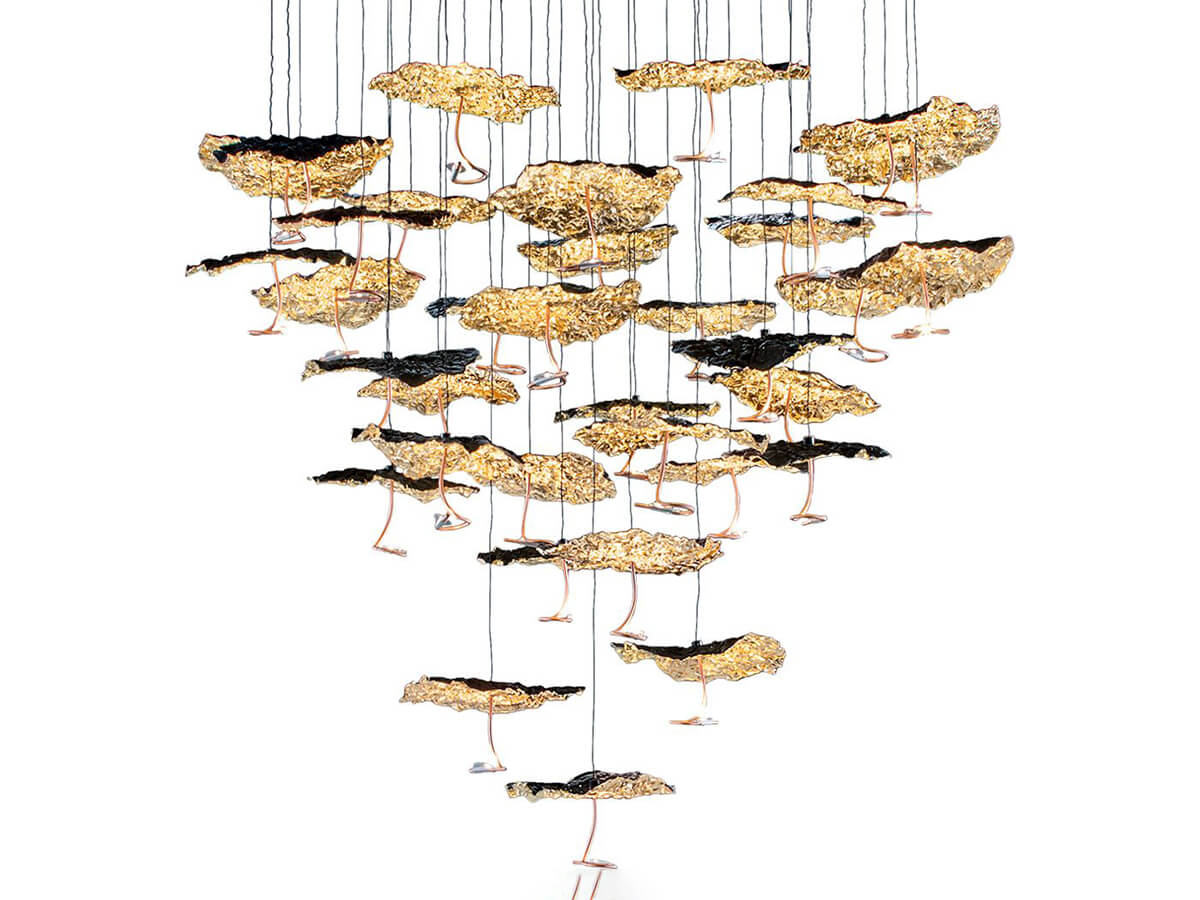 Catellani&Smith
Gold Moon Chandelier Pendant Light
Enzo Catellani
Catellani&Smith
Gold Moon Chandelier Pendant Light
Enzo Catellani
Price starting from:
€ 7686.00
More intimate, the sleeping area winds along a path overlooking an elegant Poliform walk-in closet from which is possible to reach the large master bedroom and the children’s bedrooms. The nuances present here, pastel and gentle, have been chosen to enhance the tastes and personalities of the different members of the family, offering for each room an assortment of beds, carpets and wardrobes aimed at reflecting everyone’s habits. The precious carpets by Kristiina Lassus alternate with exquisitely minimal choices offered by the GT Design catalogue. The large Baxter double bed with Minotti storage units in the master bedroom coordinates the smaller proportions of the Flou double bed and the delightful Dolfi cot, a real gem with a retro flavour.
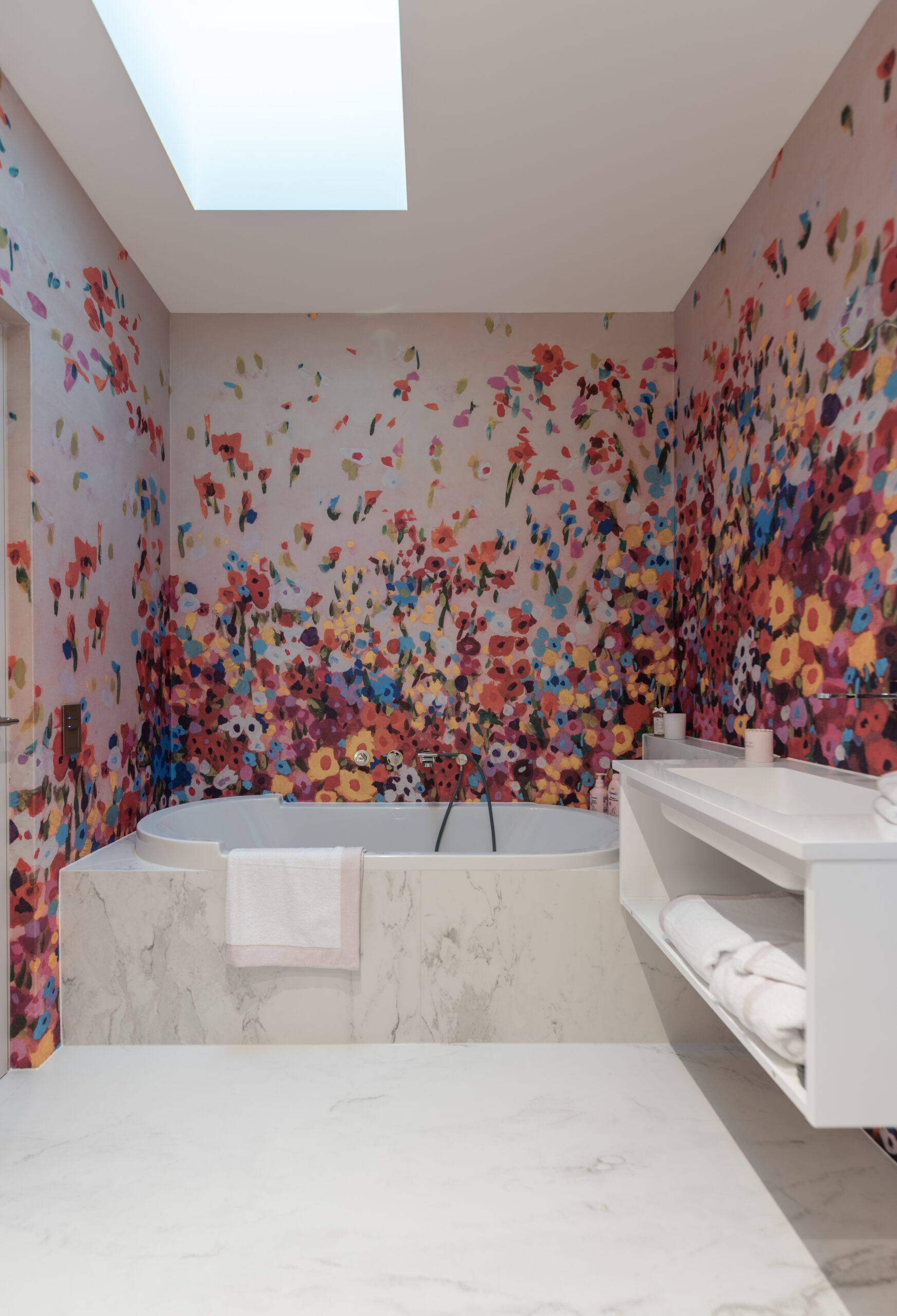
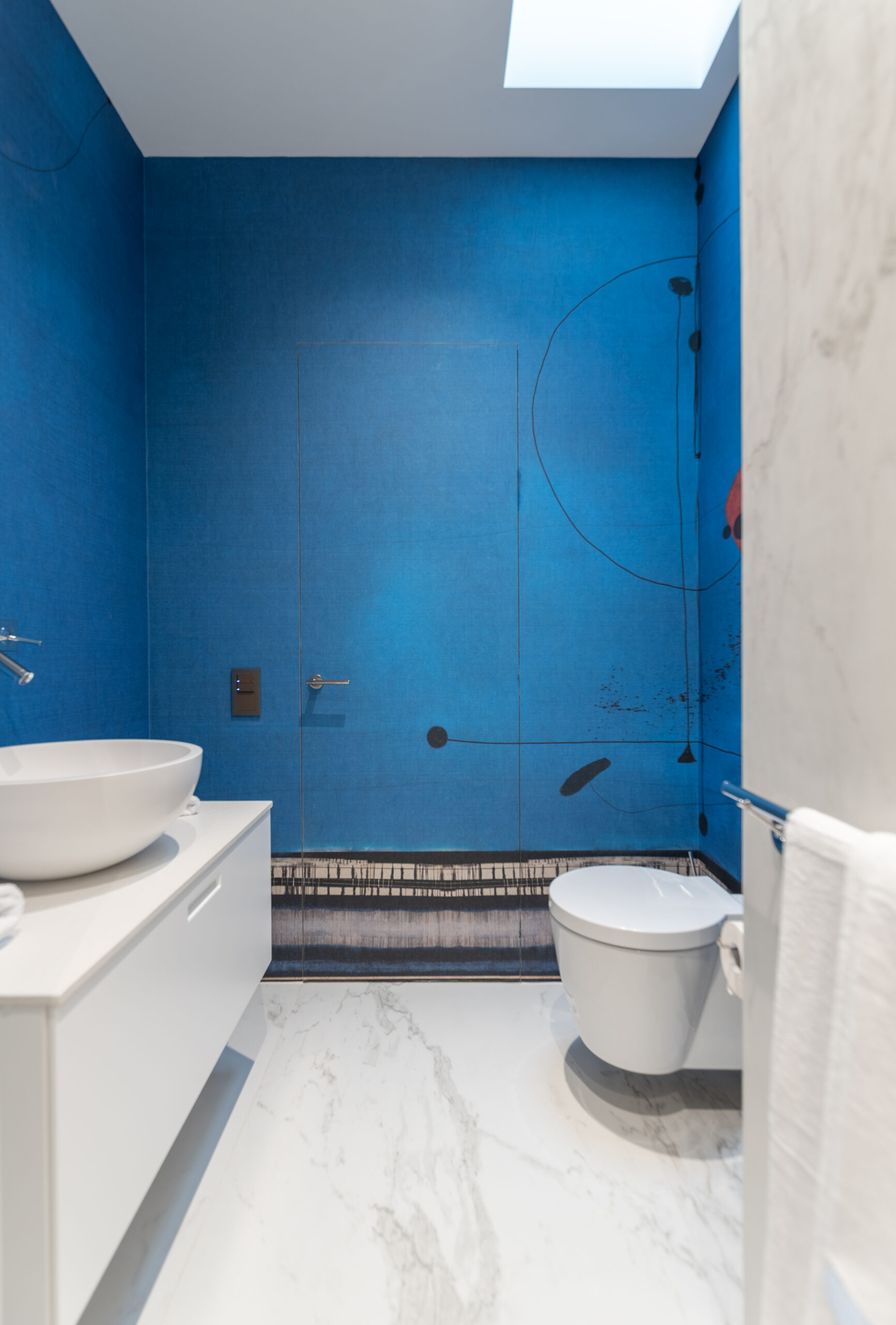
In each environment the meticulous choice of furnishings coming from the most prestigious international design companies alternates with tailor-made creations of high quality cabinet-making that Salvioni commissioned from experts in the sector whose experience has been able to best meet the client’s needs. Each room also features a coordinated choice of Roberto Molteni fabrics and linens, designed to create a unique and detailed language. The antoniolupi bathrooms complete the furnishing proposals by offering a touch of class even to the most reserved aspect of the house.
