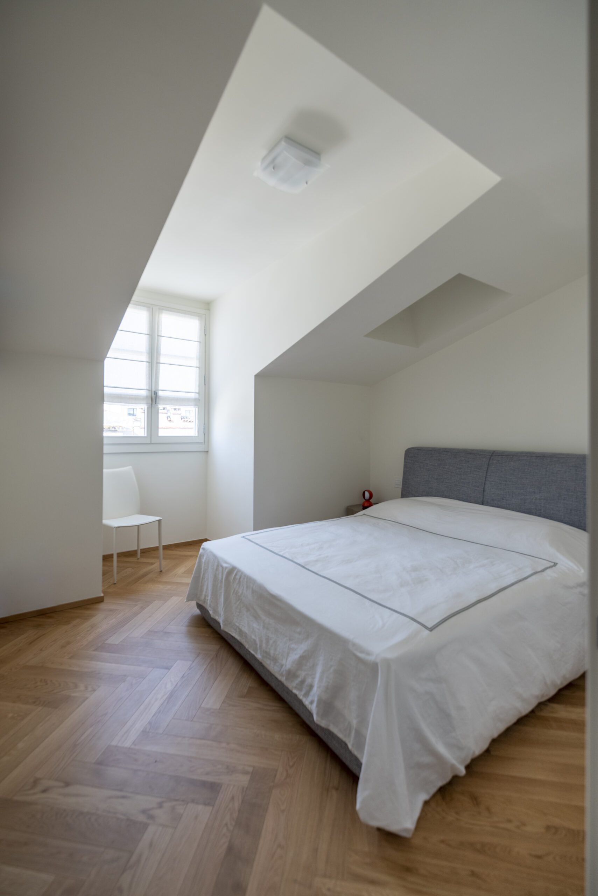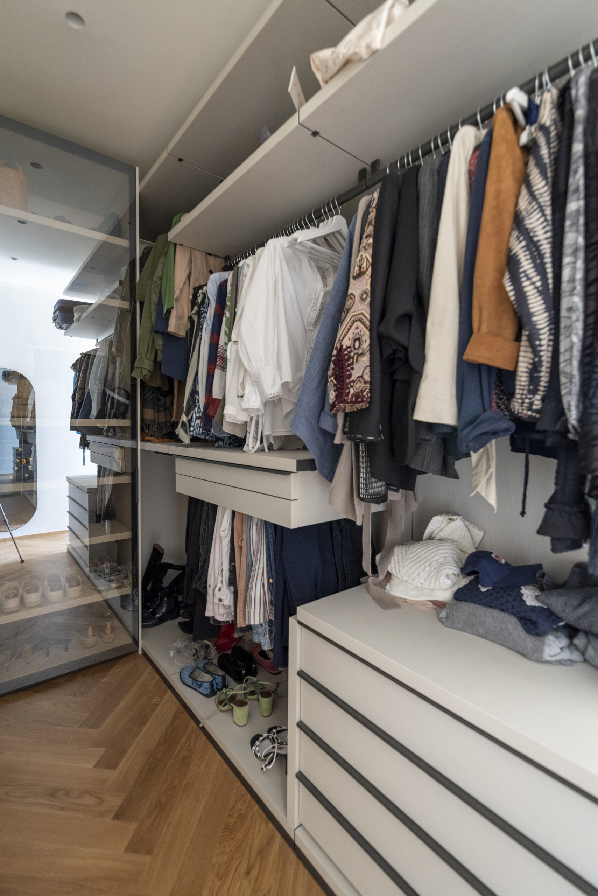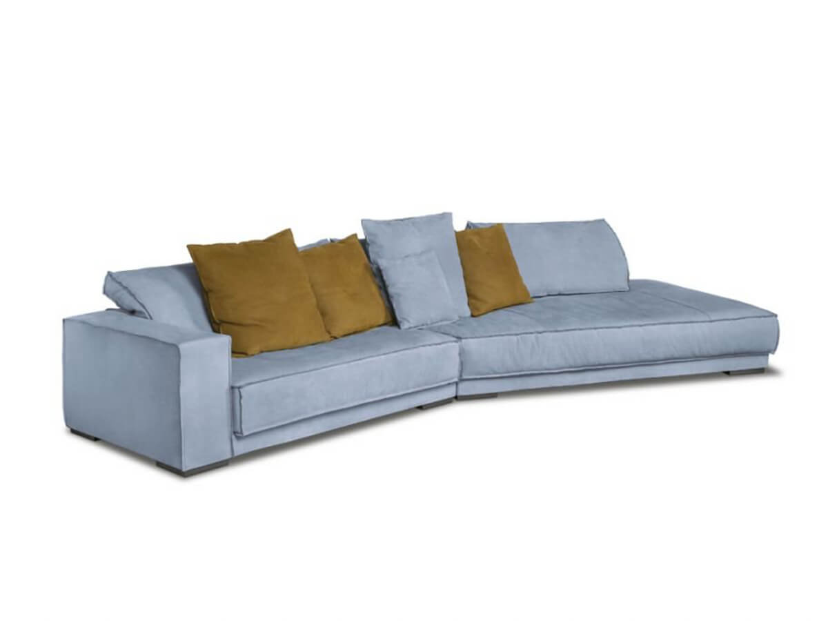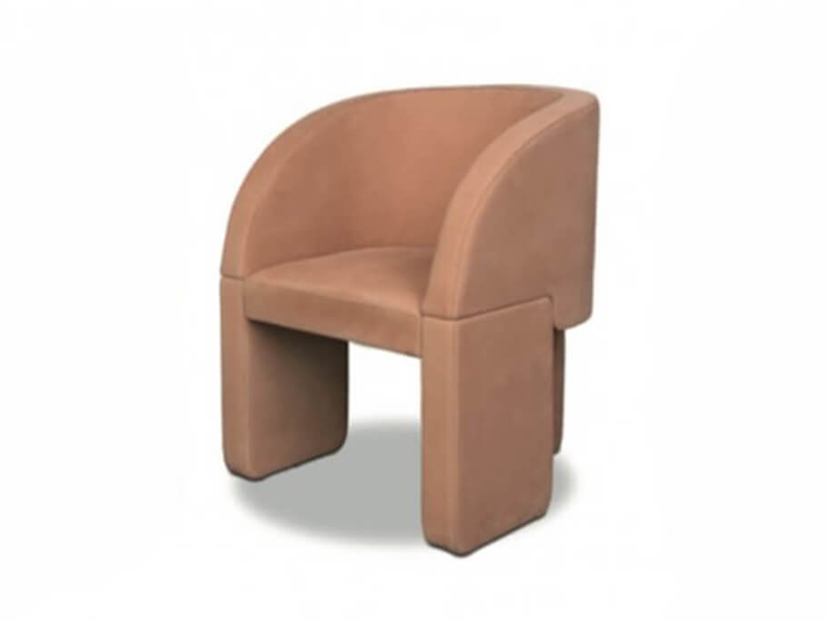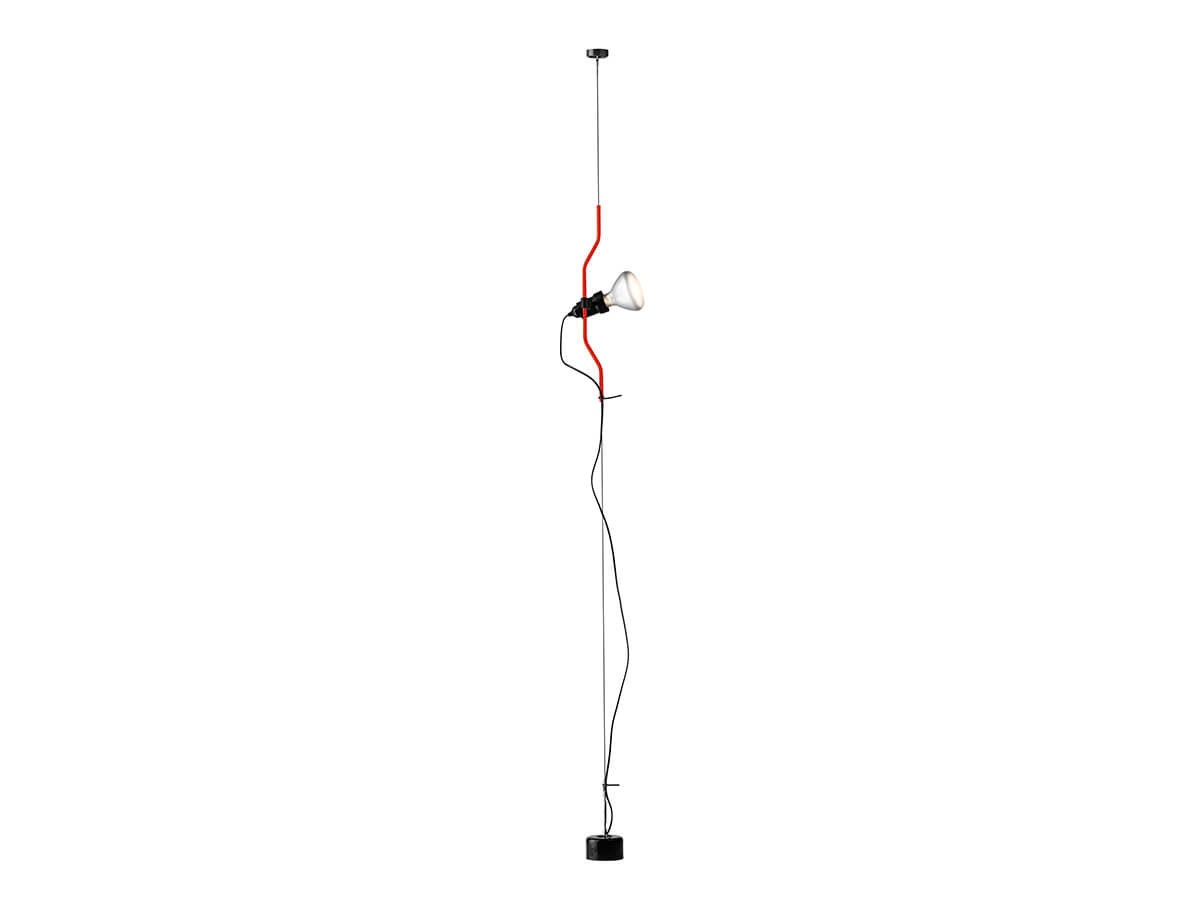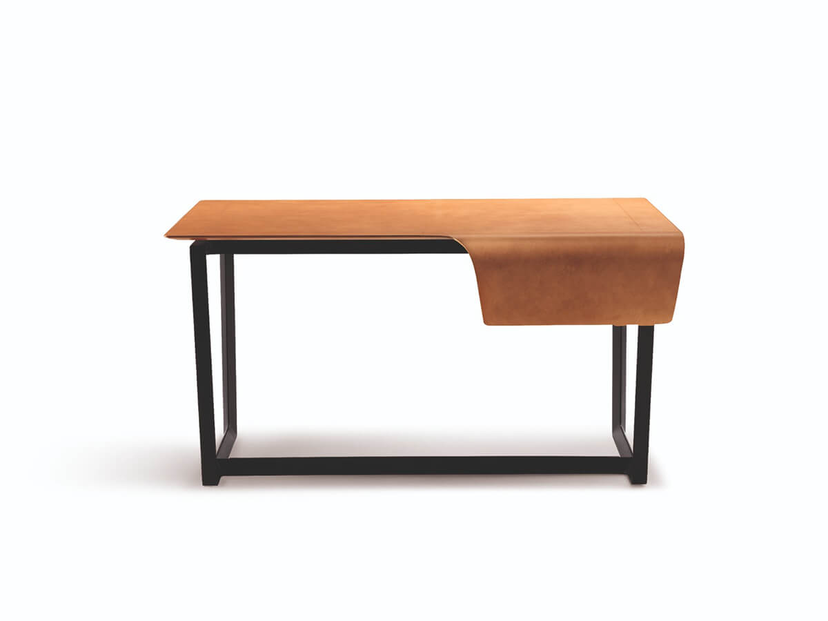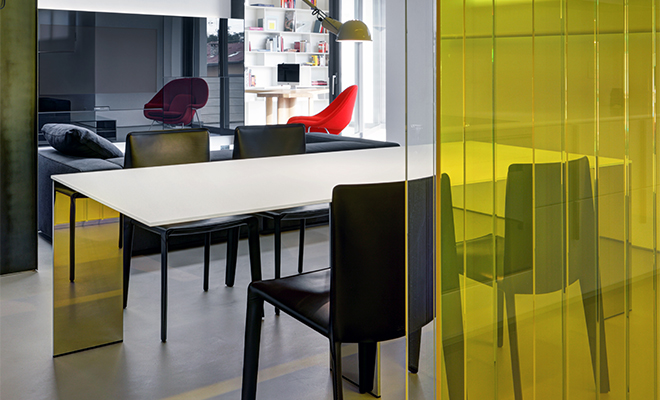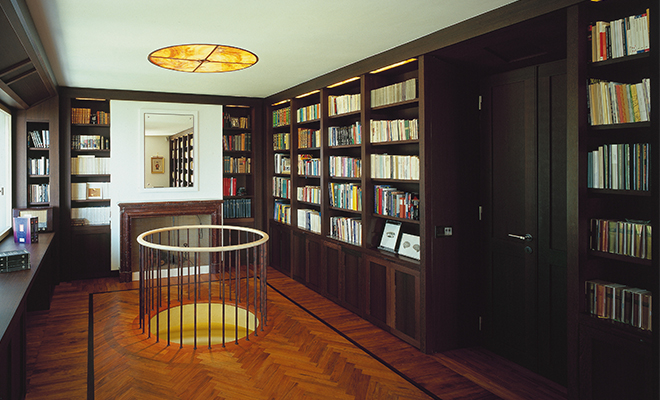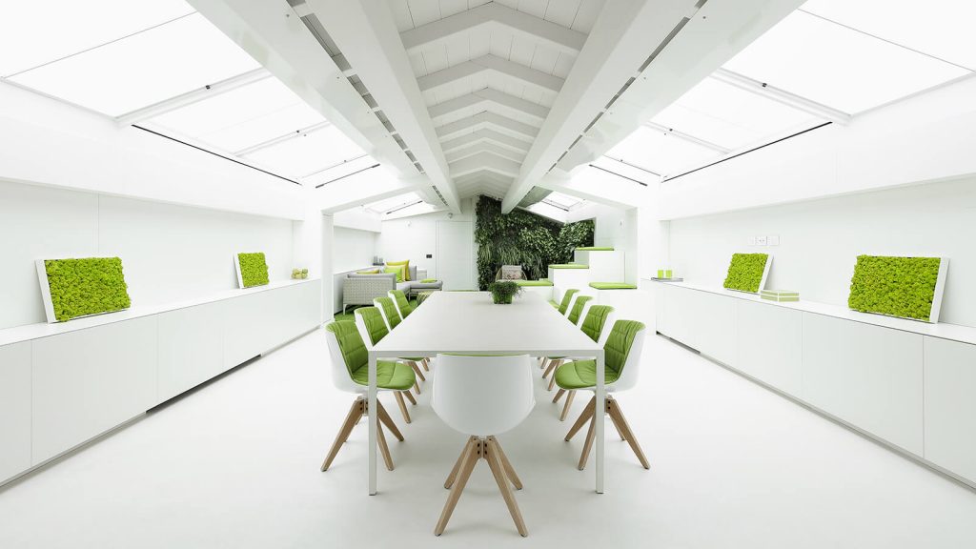Cinque Vie Penthouse
Overlooking the Milanese skyline, the Cinque Vie penthouse stands out for the airiness and brightness of the chosen furniture, arranged so that the light and the large size are the absolute protagonists of the entire composition. The stylistic choices made by Salvioni Design Solutions in collaboration with Upperwest Architects studio reflect the taste for a minimal design, reduced to the essentials, where every corner is functional and designed to fulfill a specific purpose. The spearhead of this concept is the living room, where the use of parquet and pastel colors further intensify the welcoming and refined atmosphere.
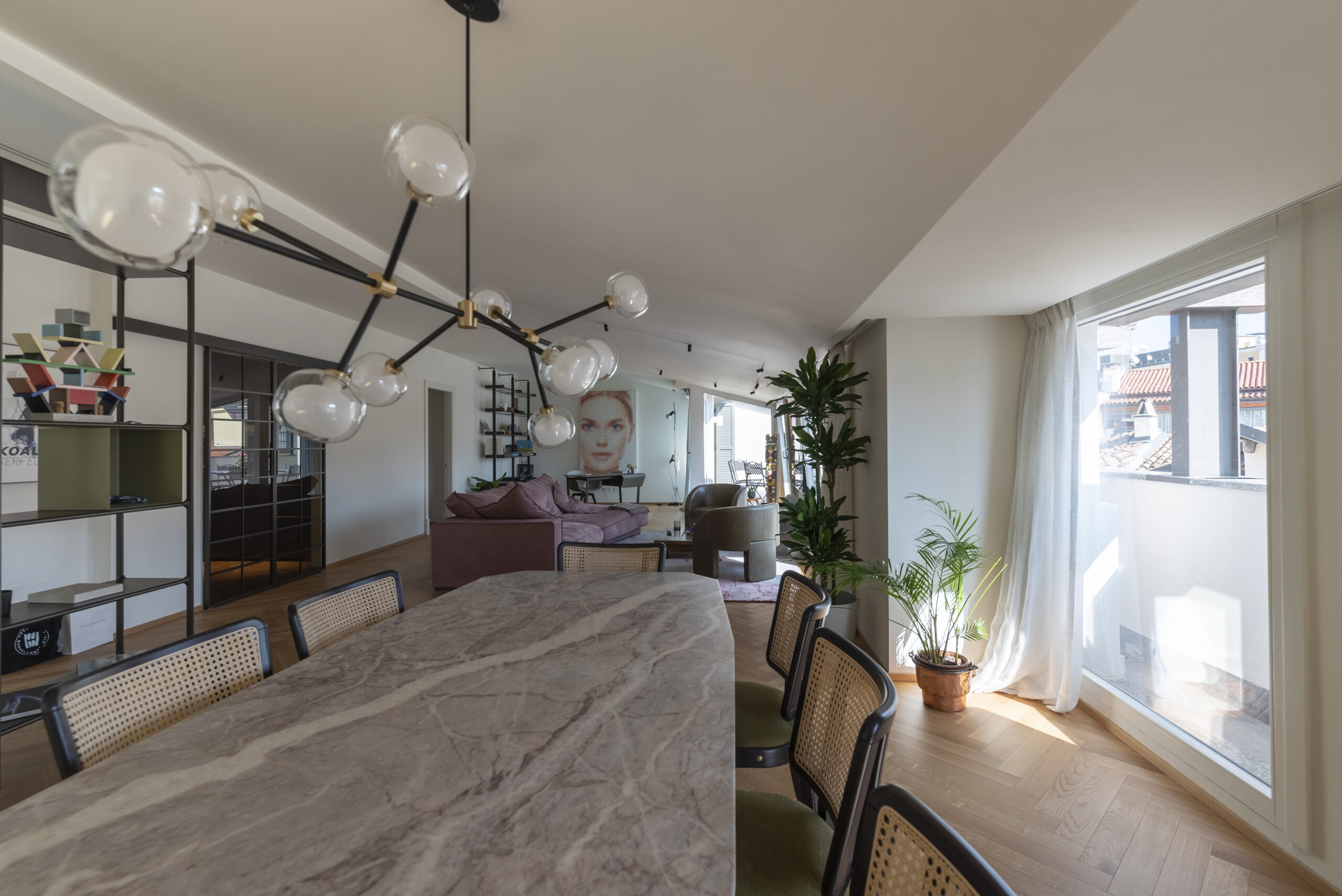
At the entrance, the visitor is welcomed by the large Rimadesio self-supporting bookcase with an aluminum structure flanked by the Poltrona Frau table and Gebrueder Thonet chairs. The combination of grays and greens used is particularly pleasant and relaxing for the eye, a perfect antechamber for the relaxation space occupied by the Baxter sofa and armchairs. The range of colors here is warmer and more delicate, based on the skilful use of powder and sand shades also present in the large central carpet. Note of value goes to the Rimadesio sliding doors through which is possible to enter the kitchen. The slightly darkened brown panels guarantee privacy and separation between the two environments.
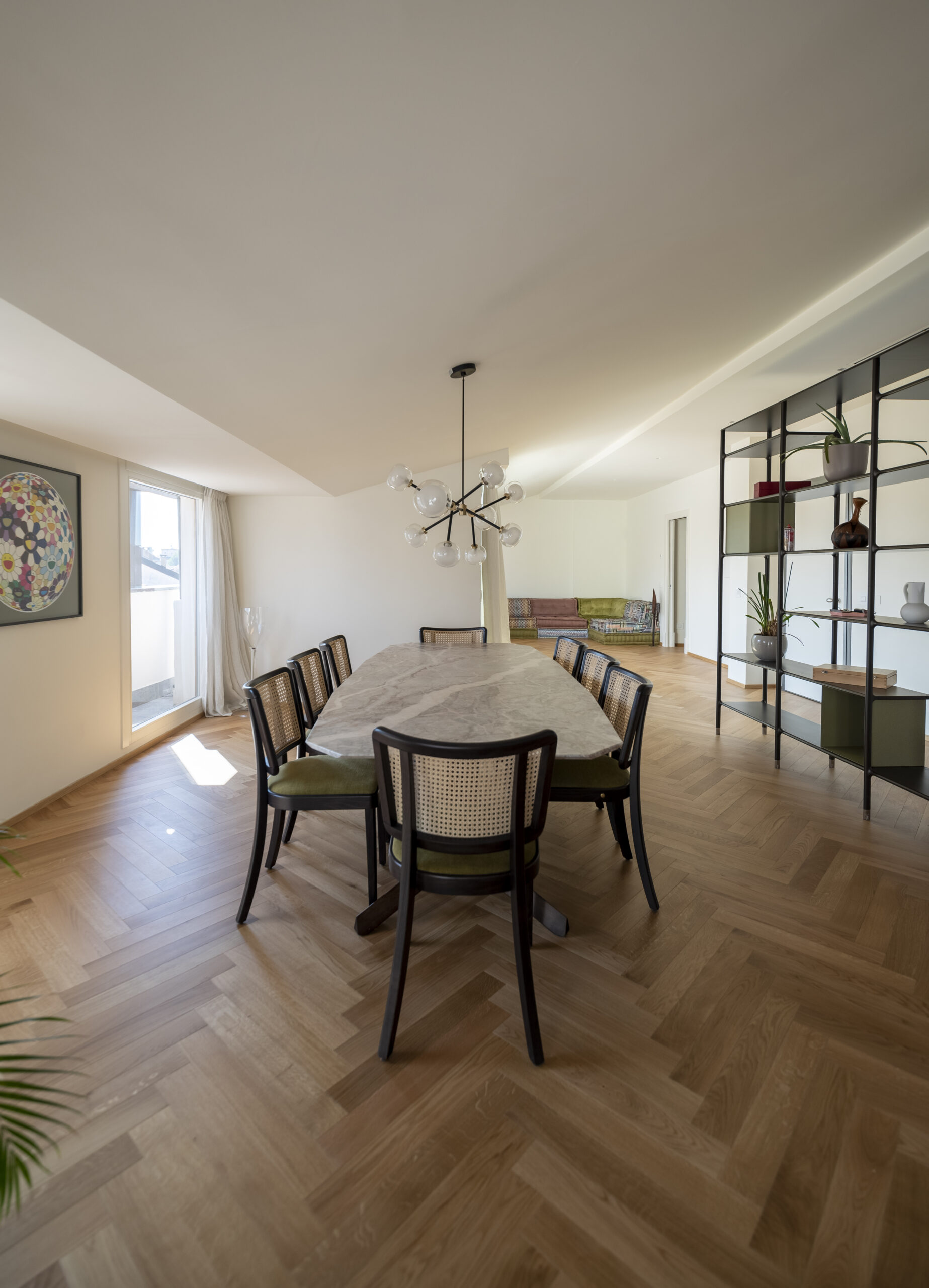
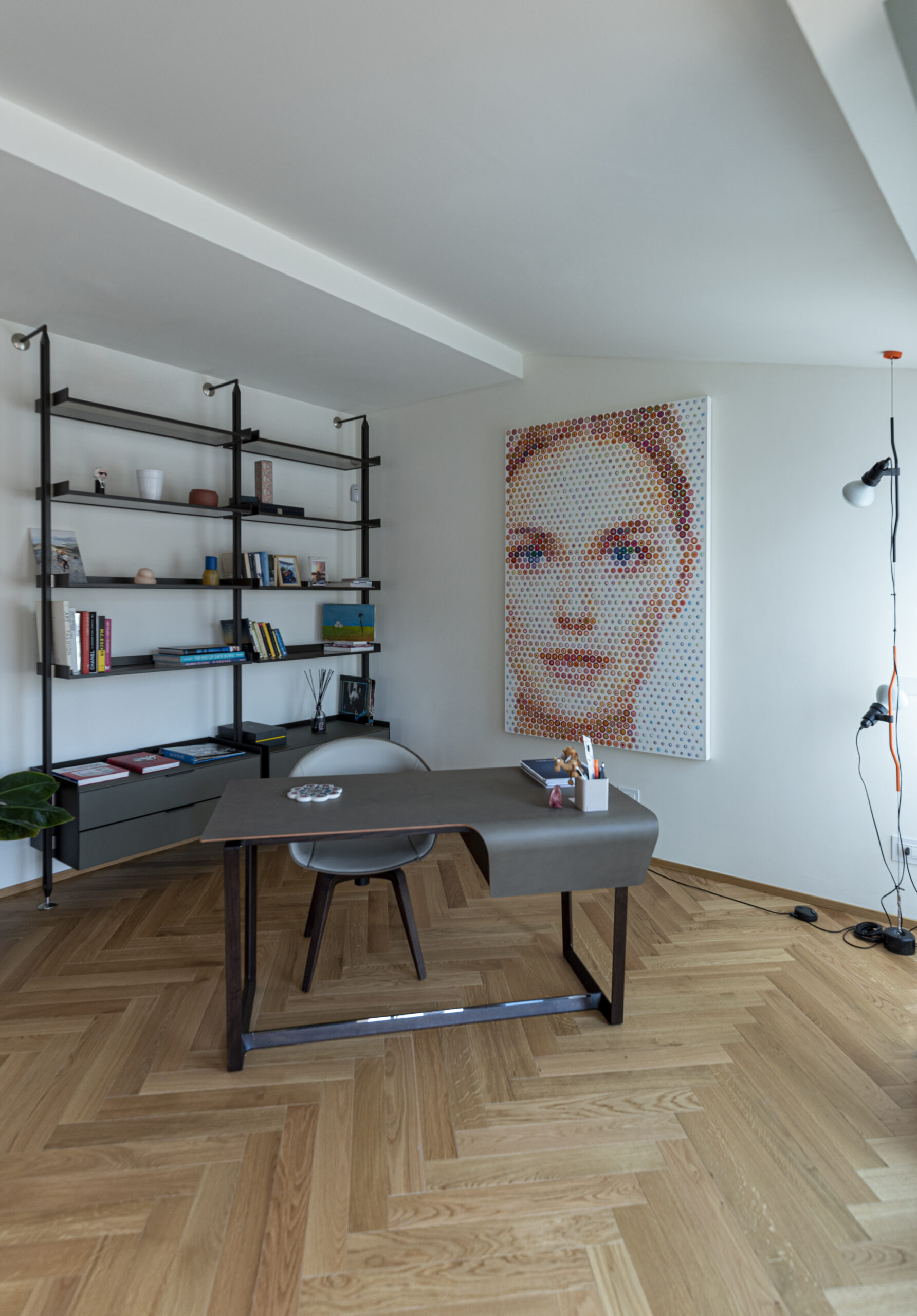
Even further, there is an area used as a study where the Poltrona Frau desk and swing chair have been placed, perfectly matched in the mocha and taupe colors chosen to emphasize the leather of the surfaces. The foreshortening is closed by a second Rimadesio bookcase, darker and more elegant, the ideal crowning element for this multifunctional space. The light point offered by the iconic Parentesi lamp by Flos is relevant.
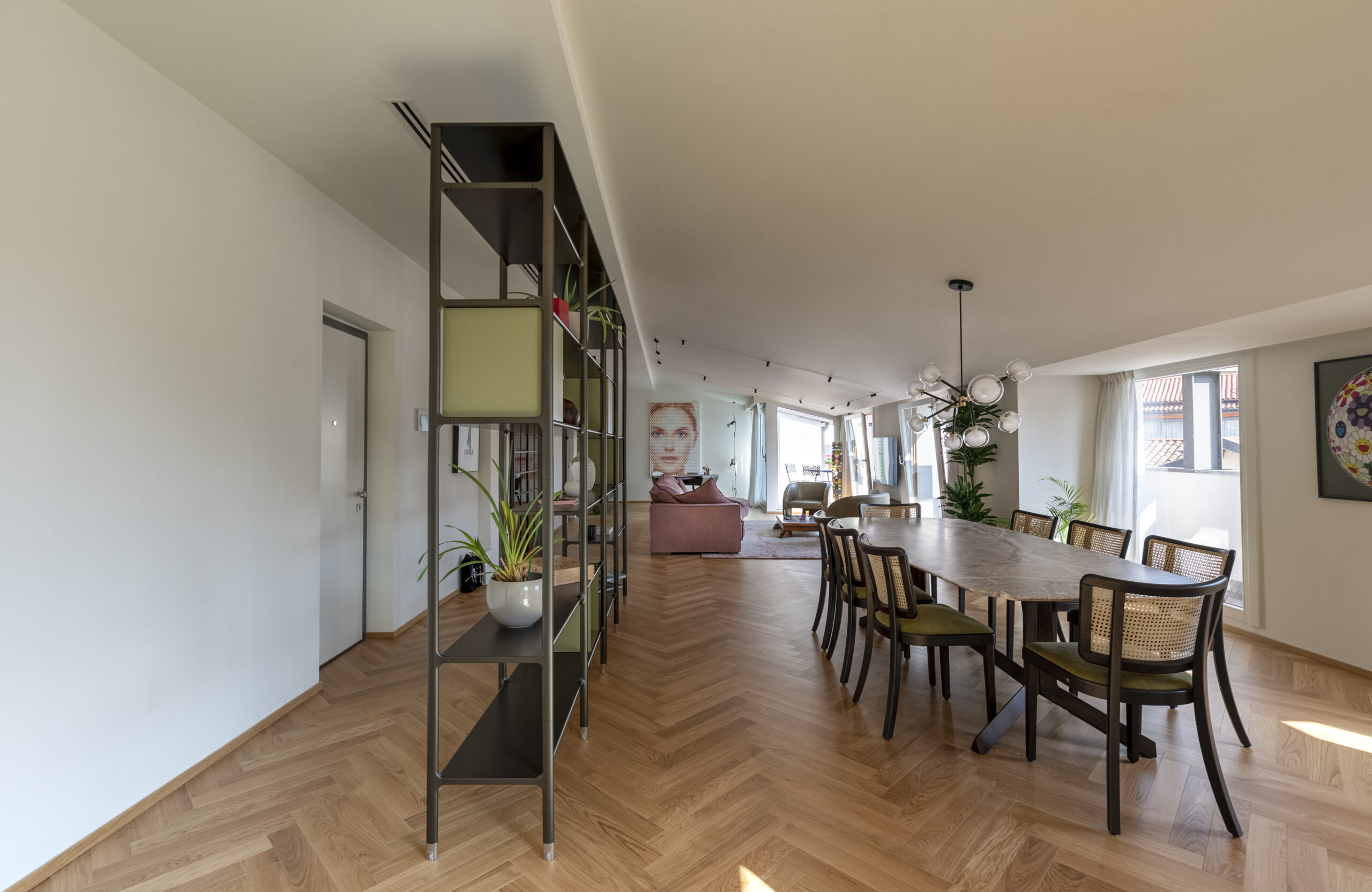
The spaciousness offered by the living room gives space to more intimate and contained sizes in the sleeping area. Simplicity and minimalism seem to be here the main points of inspiration, further embellished by references to historical design embodied in the Eclissi table lamps placed inside the guest room. A first Flou double bed welcomes the visitor here, guiding him through the junction of bathrooms and corridors to the master bedroom where the double Nathalie peeps out. This more airy room stands out for the presence of a wall covering that dominates the scene creating a soft duo with the parquet.
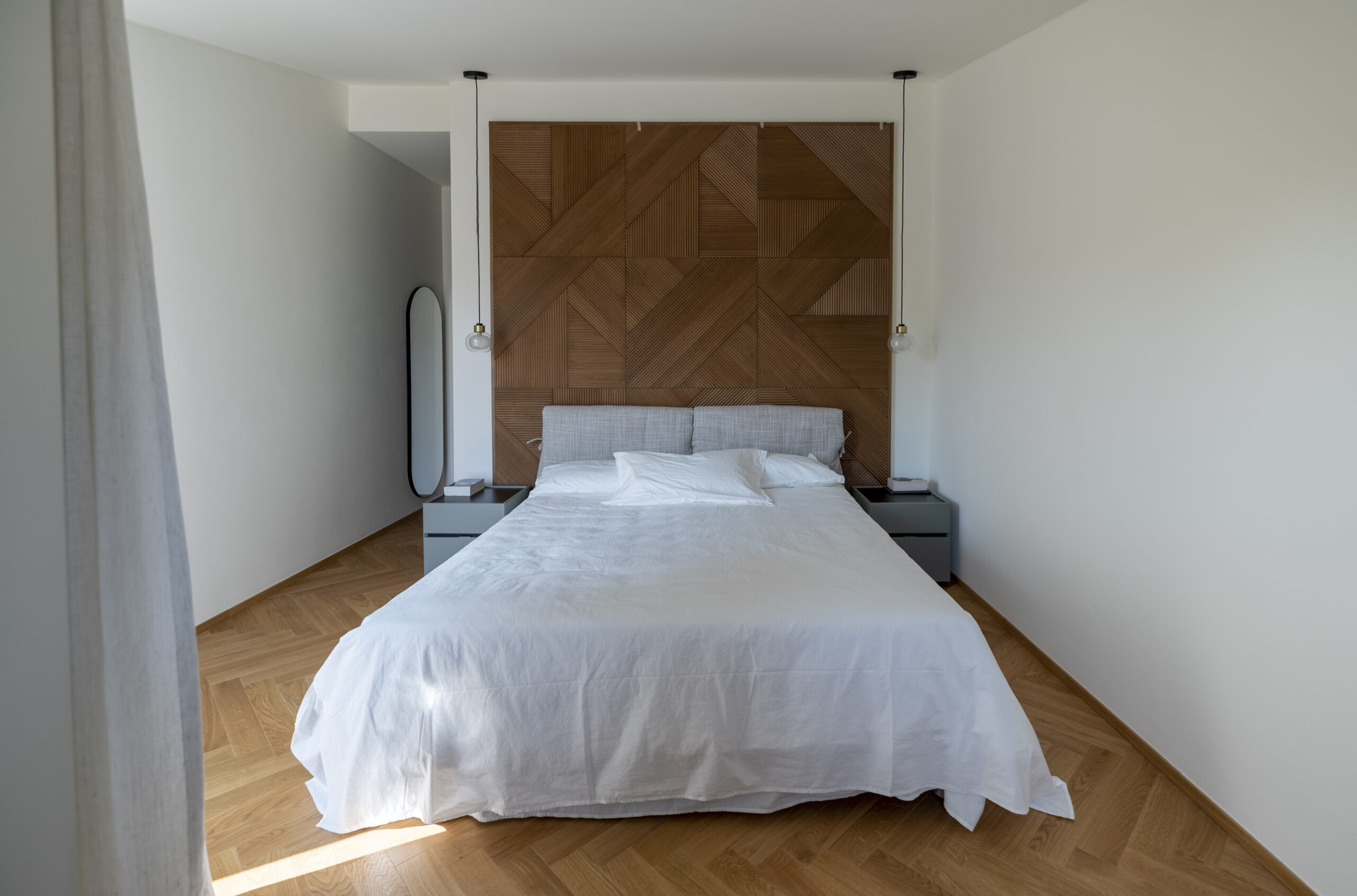
This beautiful environment is closed by the large Poliform wardrobe and the walk-in closet by the same brand, strategically placed in the corridors to disappear in the natural configuration of the rooms. The choice of neutral finishes and colors helps to create a harmonious effect that goes well with the aesthetic profile of the apartment. The natural light offered by the large windows combined with the careful choice of curtains made by Roberto Molteni helps to give the entire space a warm and welcoming atmosphere.
