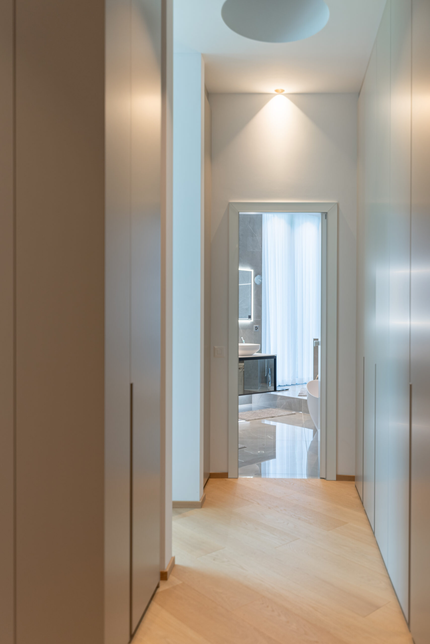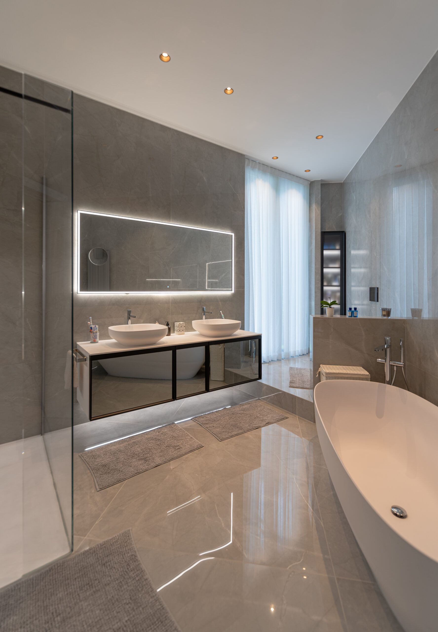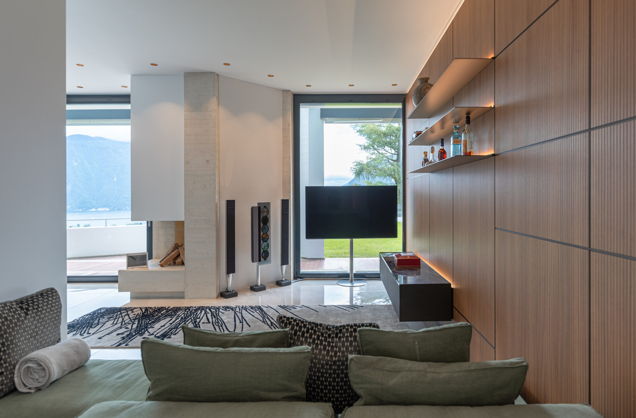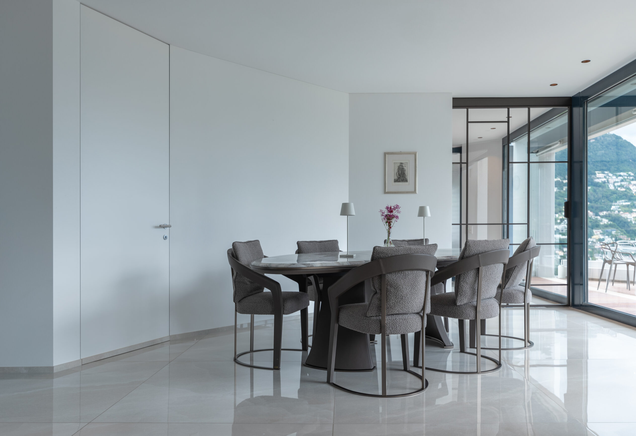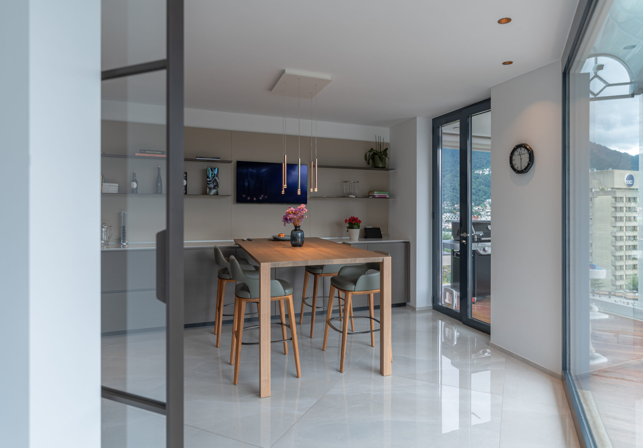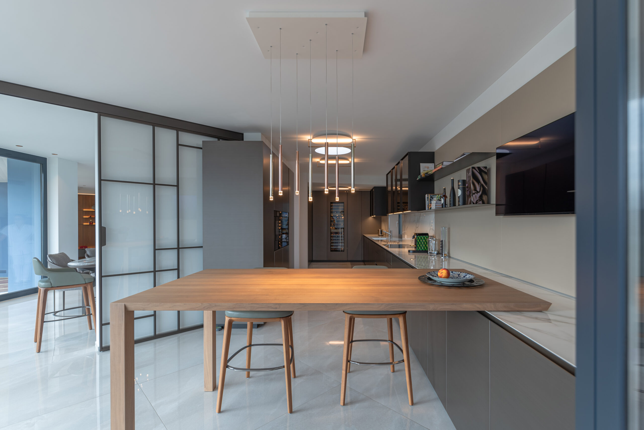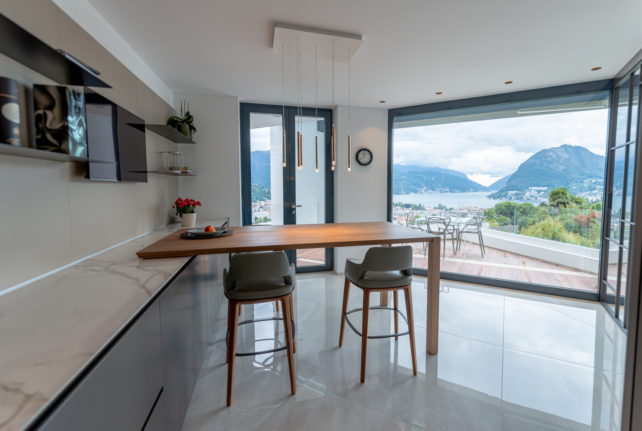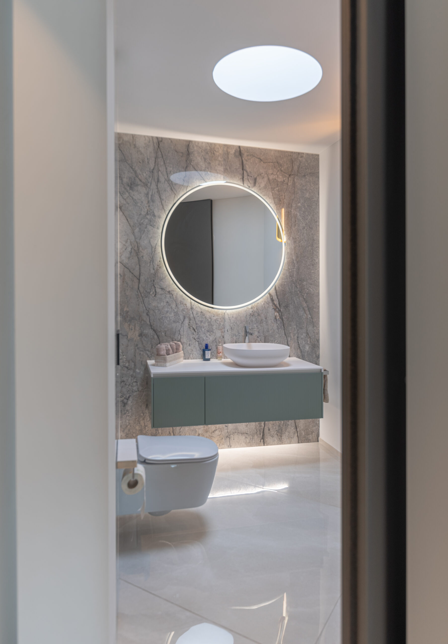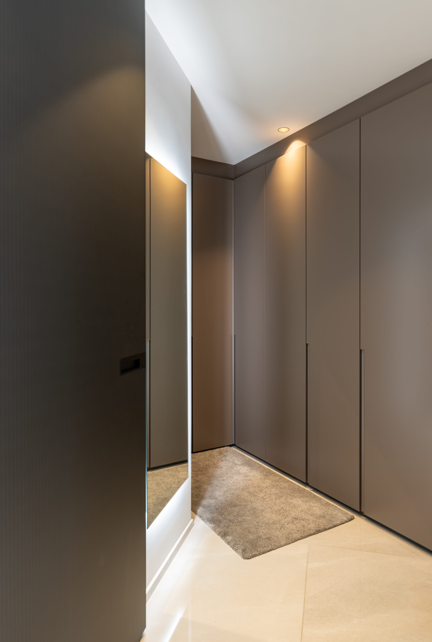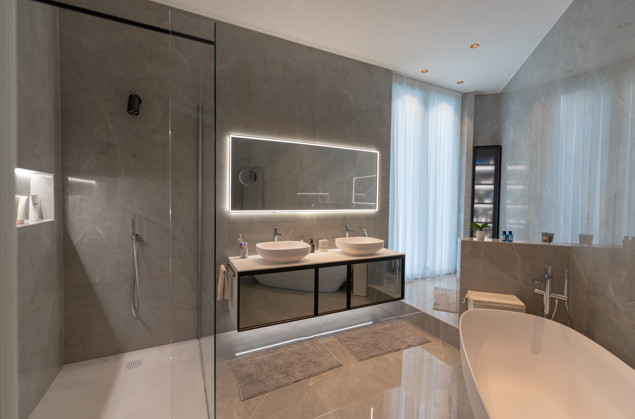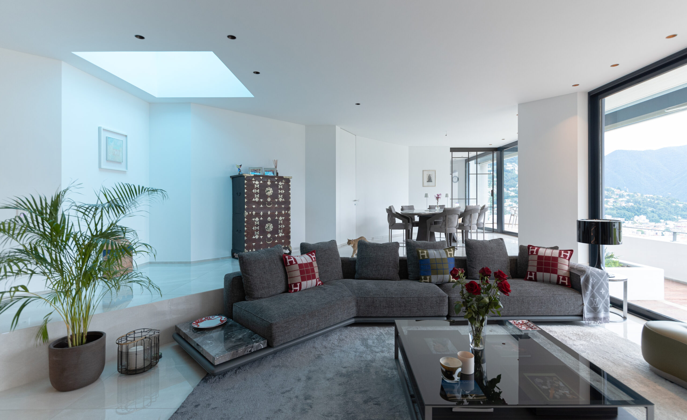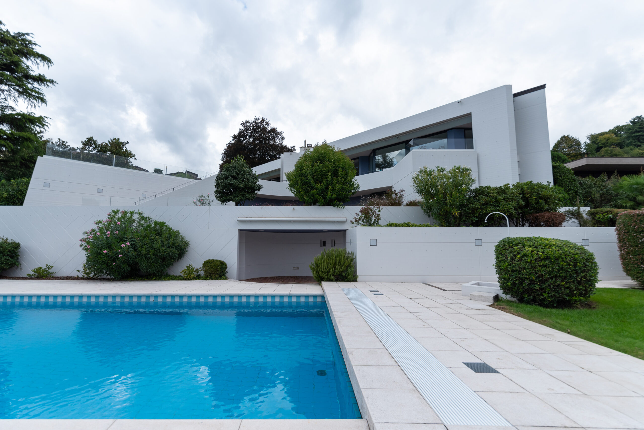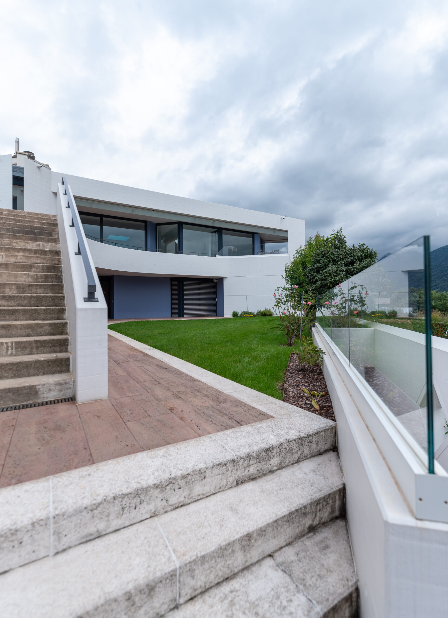Marble House
The Marble House project comes to life within a breathtaking setting, a glimpse of the Ceresio valley where the green of the mountains alternates with clusters of buildings and houses. The house is in turn an architectural jewel created by the architect Claudio Pellegrini of Bellinzona, since the square plan is divided into two perfectly balanced triangles, one dedicated to the greenery and one to the structure itself, elegantly modeled on multiple levels almost to evoke the terraces of vines and olive groves.
Large windows exposed in strategic directions create a perfect partnership of lights for a natural and long-lasting exposure.
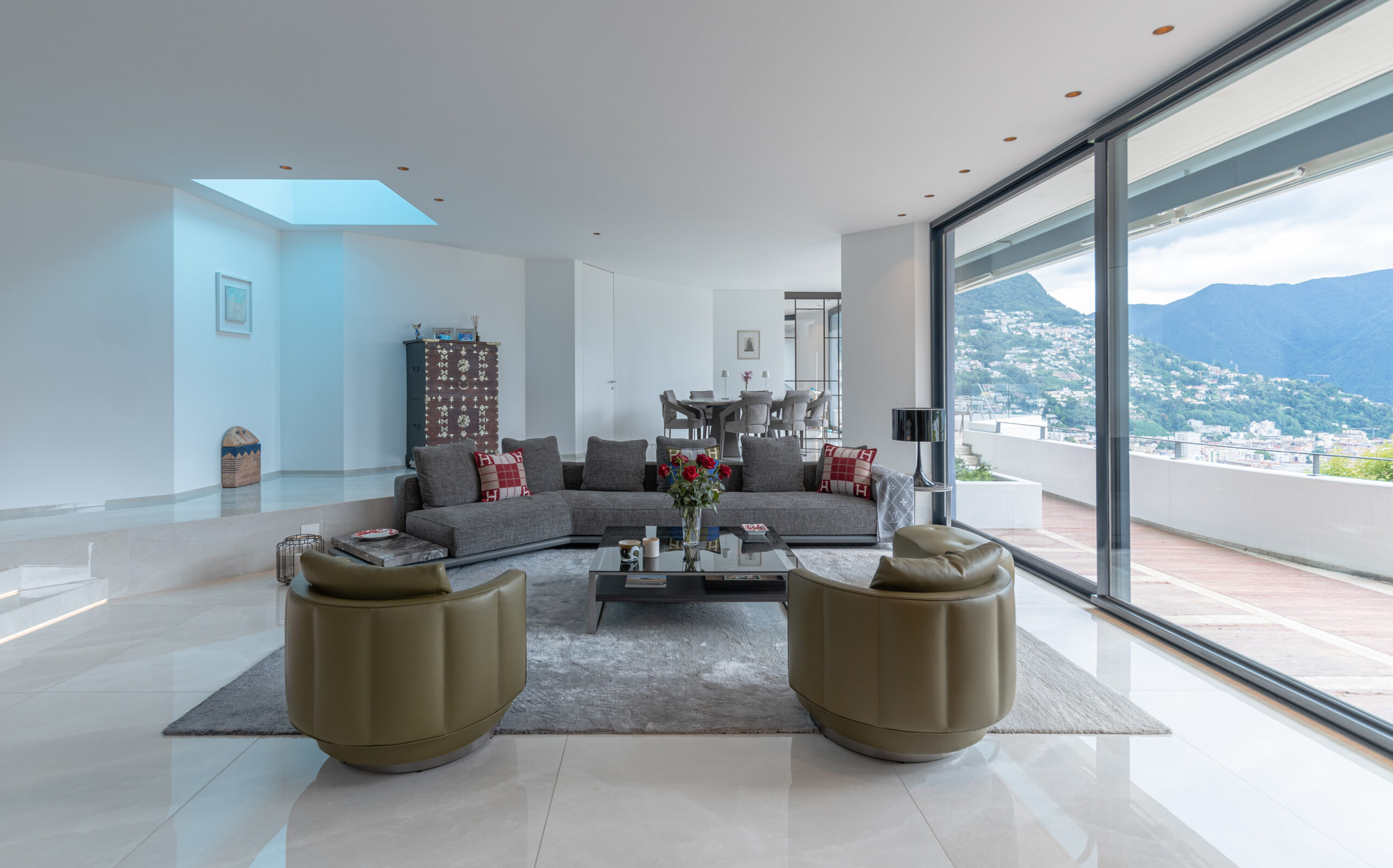
Salvioni has collected the client’s needs by creating a sober and elegant environment, where the geometric rigor of the space and its strengths are strongly perceived. In the large entrance hall, a functional space has been created by breaking up the open space into three separate elements: a welcoming living room, a dining room with a Longhi table and a home cinema. These three dimensions communicate freely and are distinguished by the presence of extremely valuable pieces including the Minotti sofa in gray shades and the Living Divani sofa in green for the cinema space.
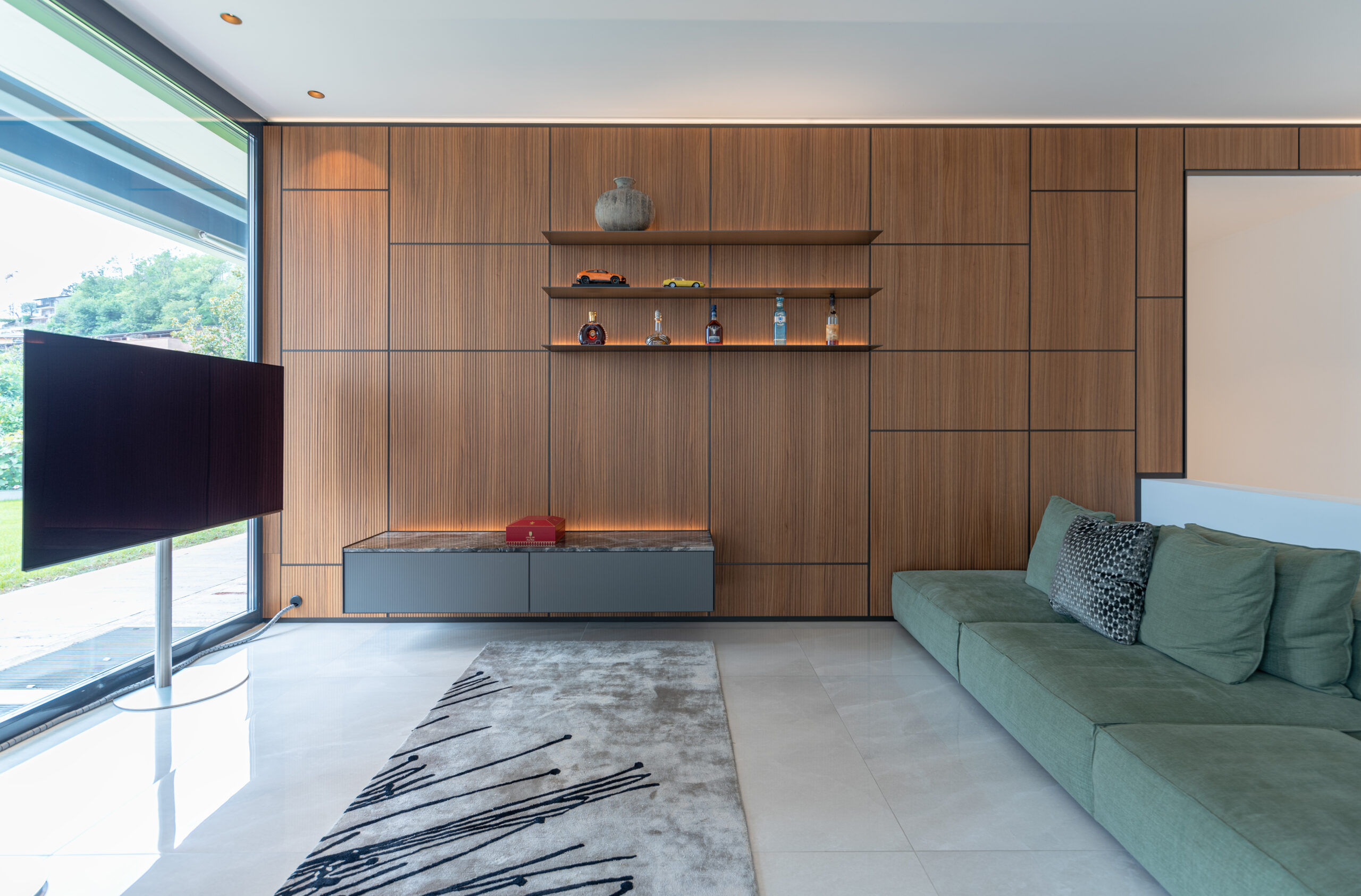
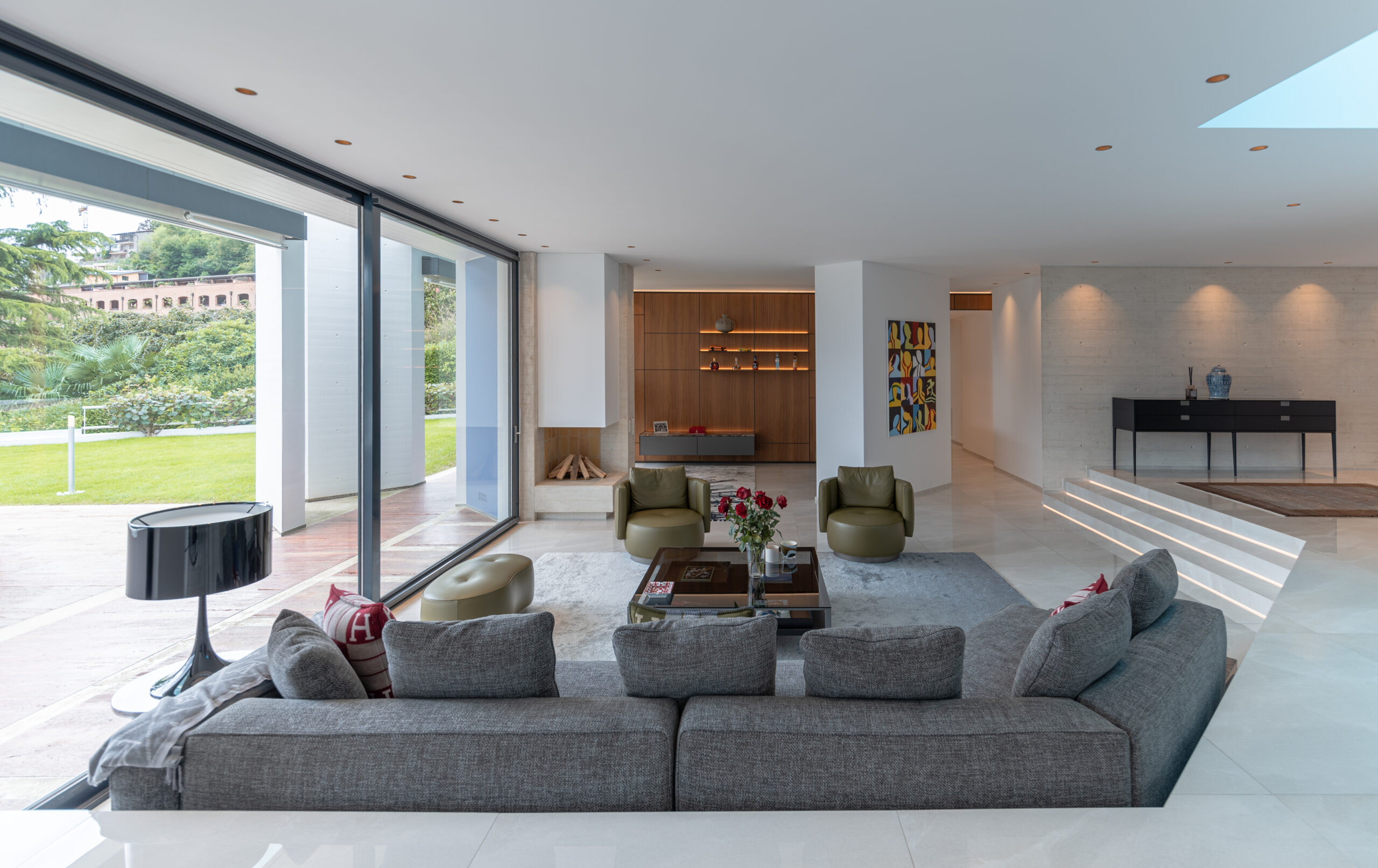
This triptych unfolds on multiple levels, creating the sensation of being in different parts of the house while staying in the same room. A note of prestige is represented by the wooden boiserie by Rimadesio, a warm point that brightens and softens the room. The insertion of some more retro elements coincides in creating a more complex space, with references rich in suggestion.
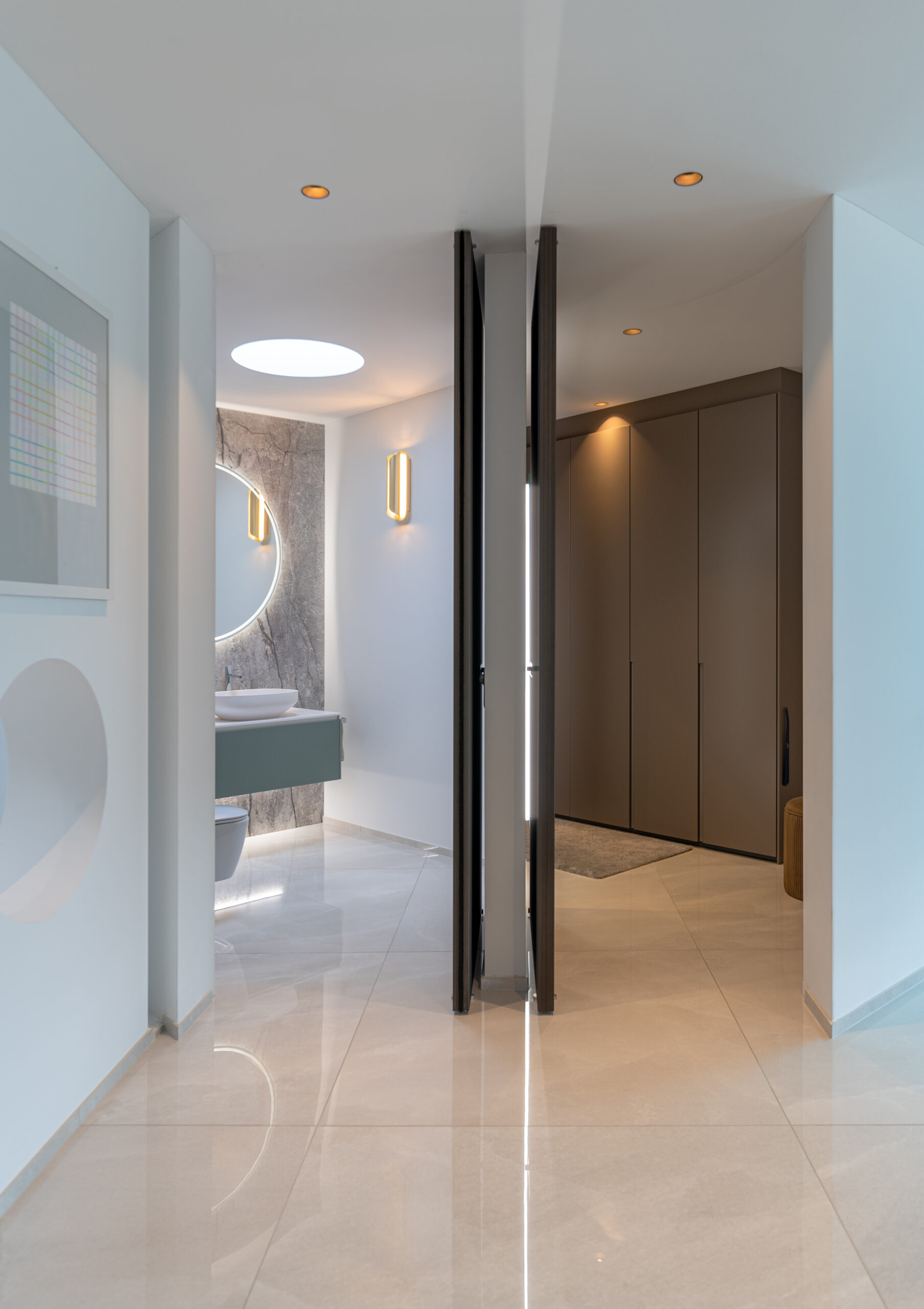
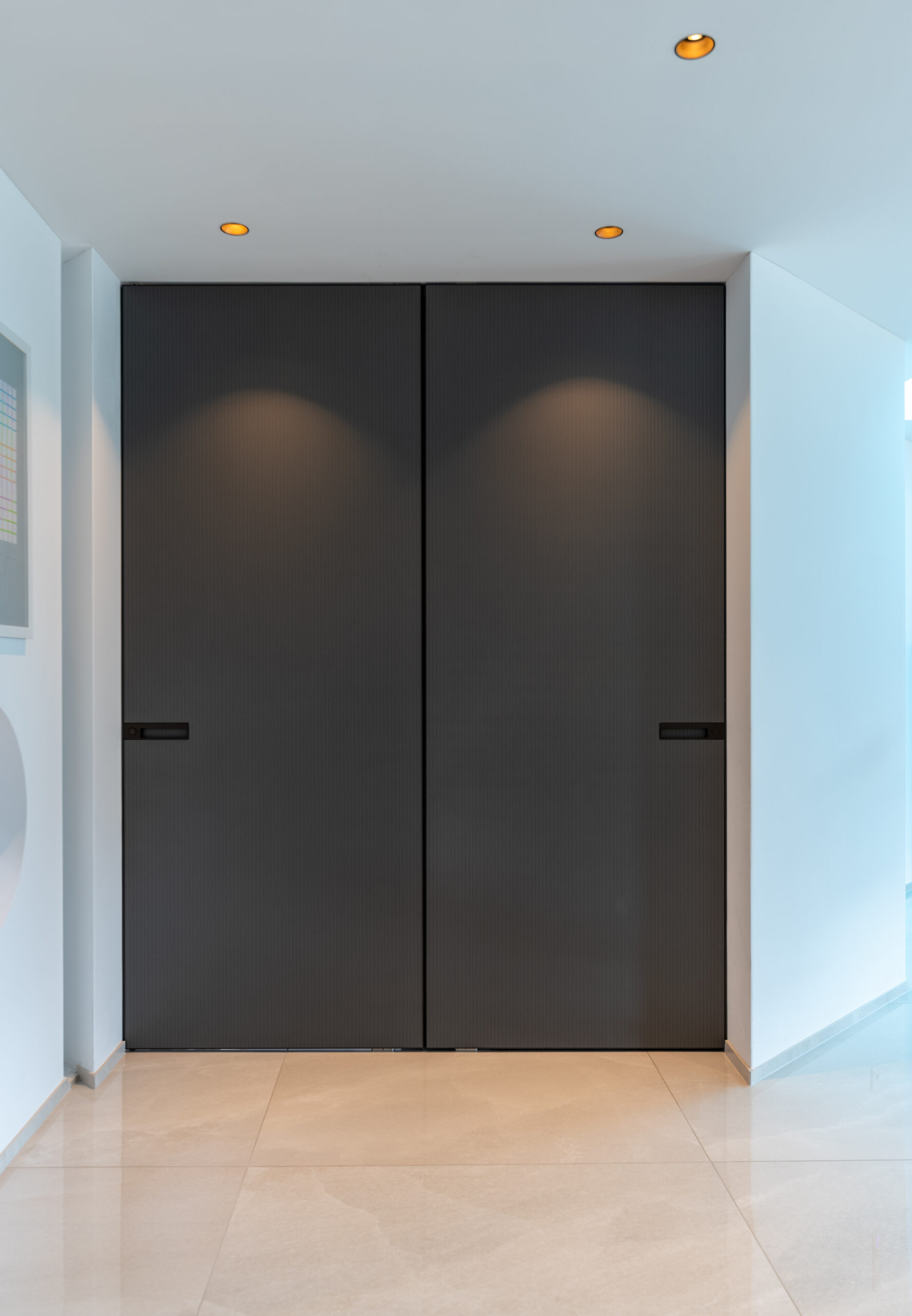
The Poliform kitchen extends beyond the living space, creating an environment equipped with all the best appliances and designed to optimize meal preparation throughout the day. A practical peninsula surrounded by stools serves as a table for quicker and more intimate meals. Here too, the environment enjoys a practical outlet to the outside furnished as a barbecue area.
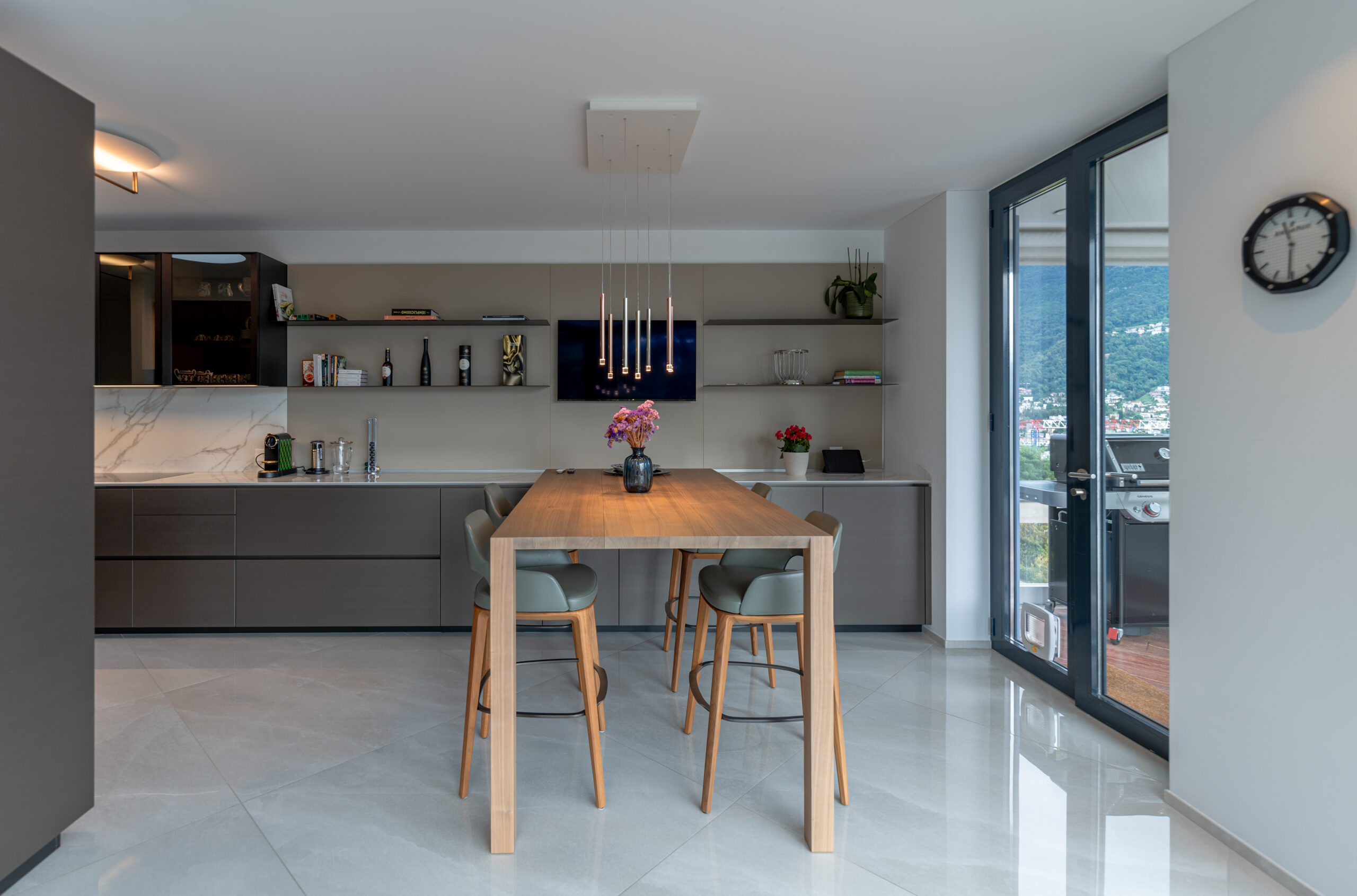
Proceeding towards the sleeping area, there is a corridor completely lined with Poliform wardrobes designed to follow the natural flow of the space until it leads to the bedrooms, simple and intimate, furnished with the bare minimum and enriched by Athena curtains. Closing a room used as a wardrobe, we find a Rimadesio sliding door that guarantees a minimum of privacy thanks to the smoky tones of the glass. The sensation here is of being in a clean and quiet space, sheltered from the more social area, where is possible to relax and carve out intimate moments.
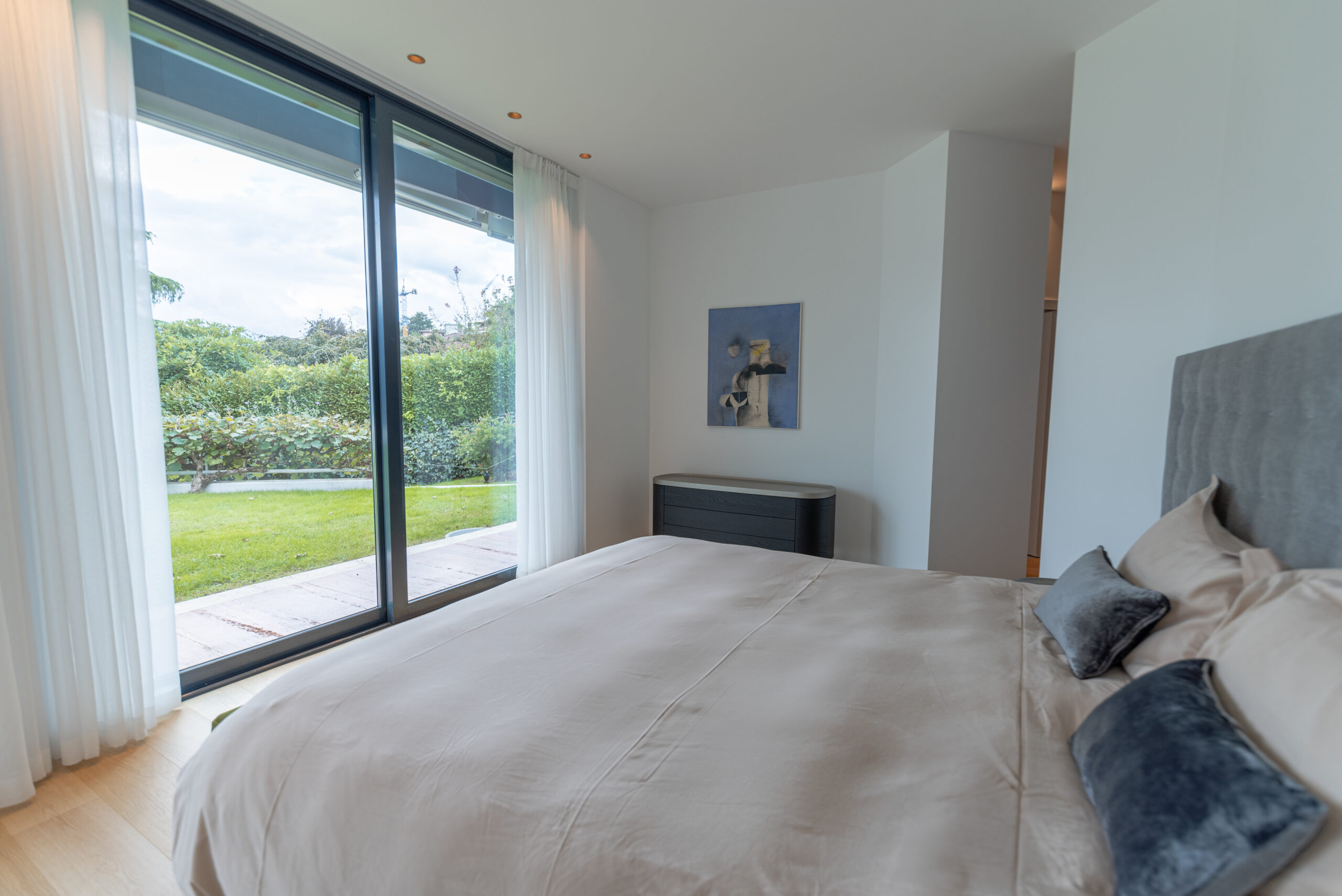
The last note of prestige goes to the antoniolupi bathroom, large and finished with the best materials to guarantee comfort and elegance at the same time. Here too the notes used turn to neutral gray to not weigh down the environment and open the spaces.
