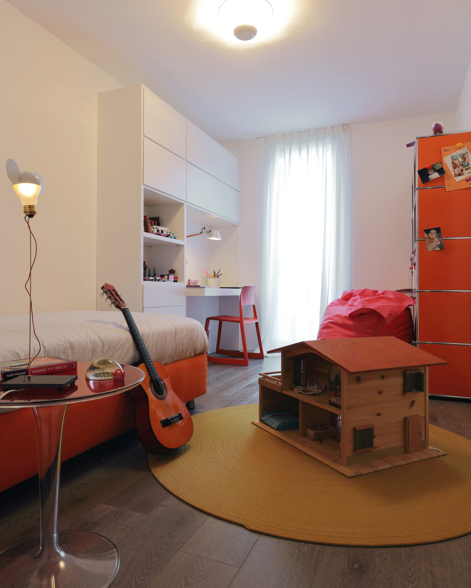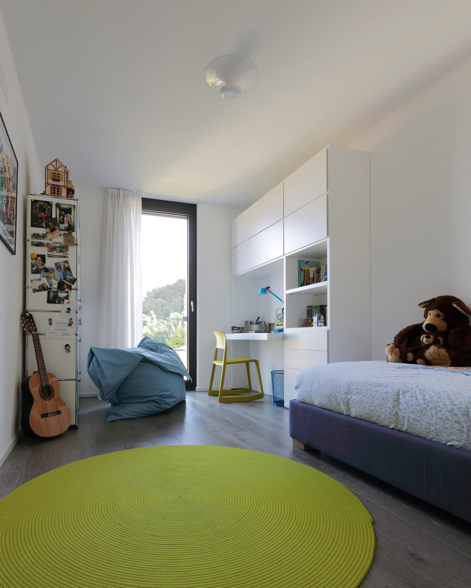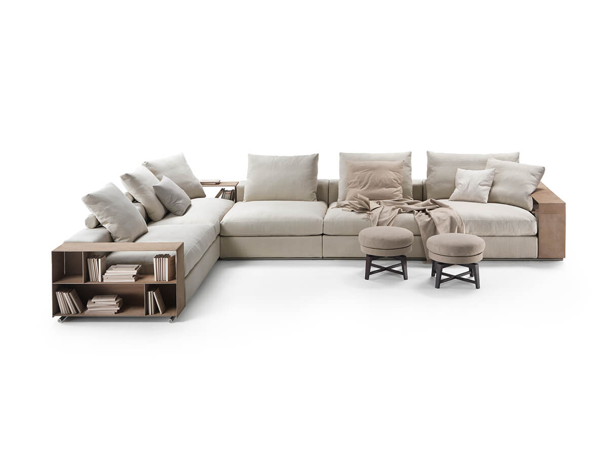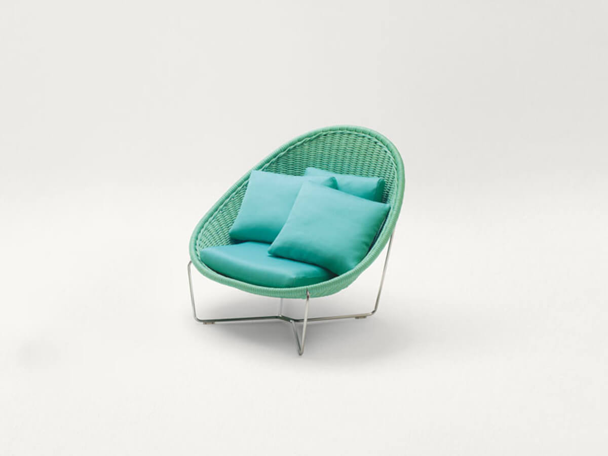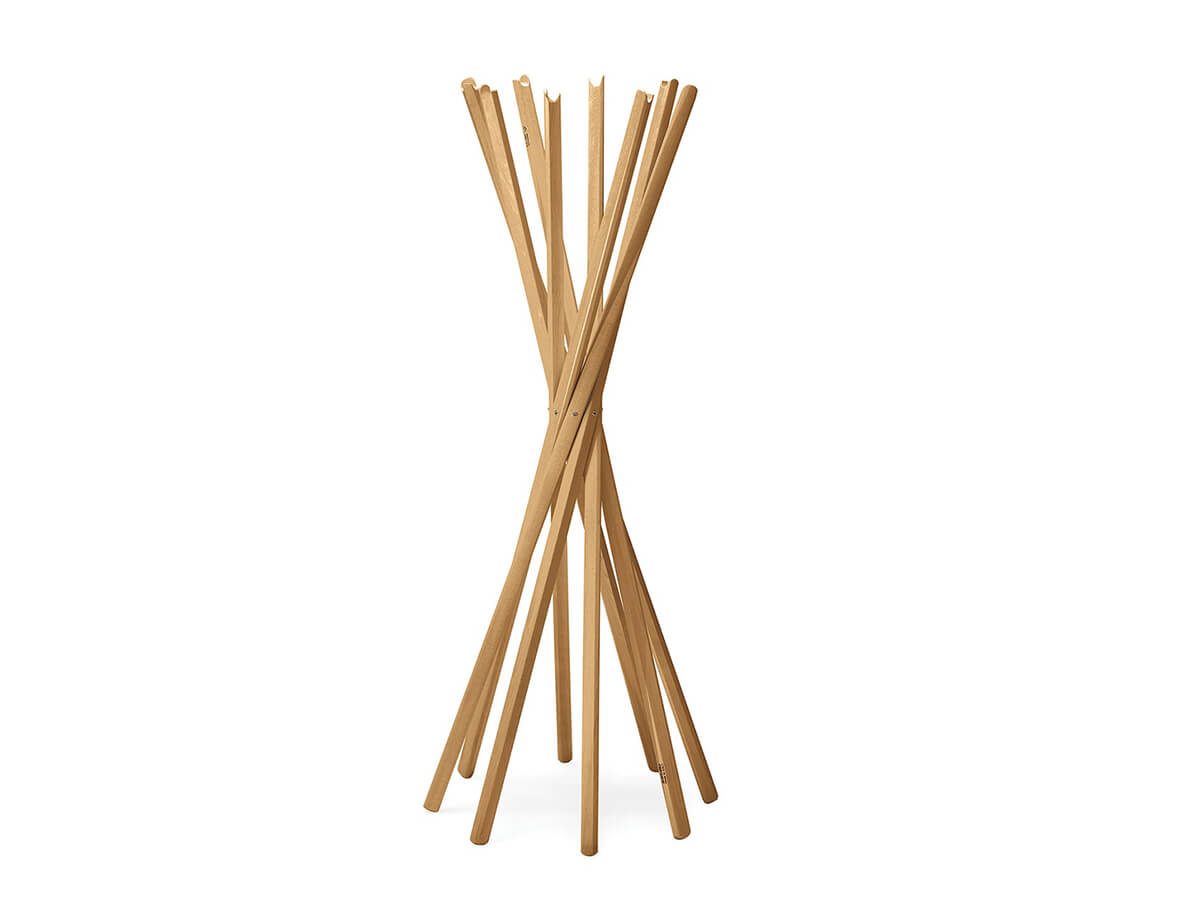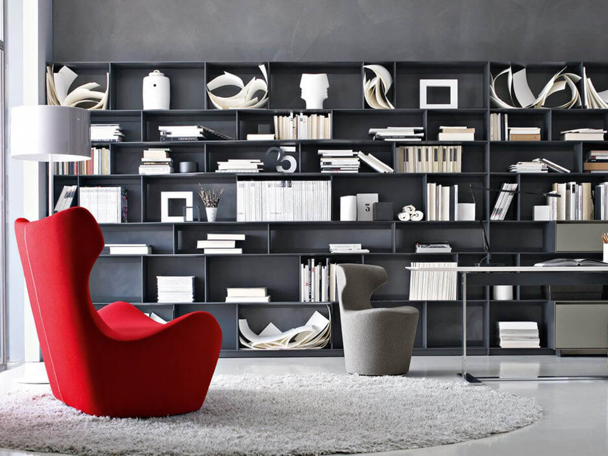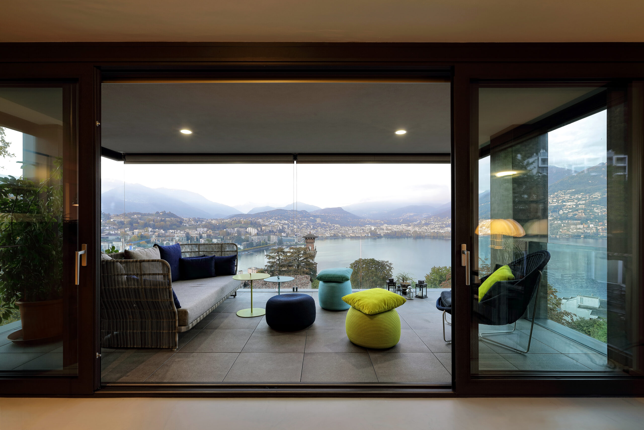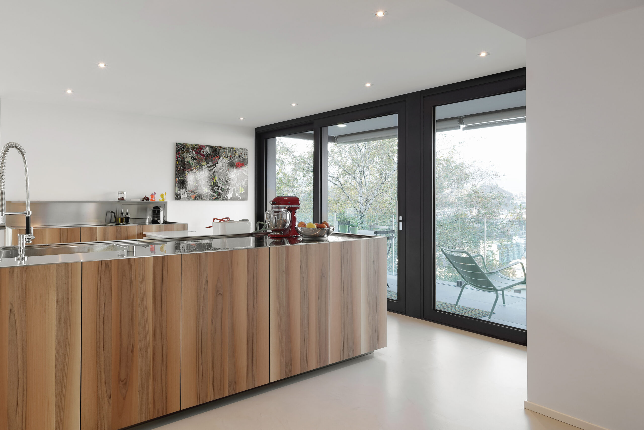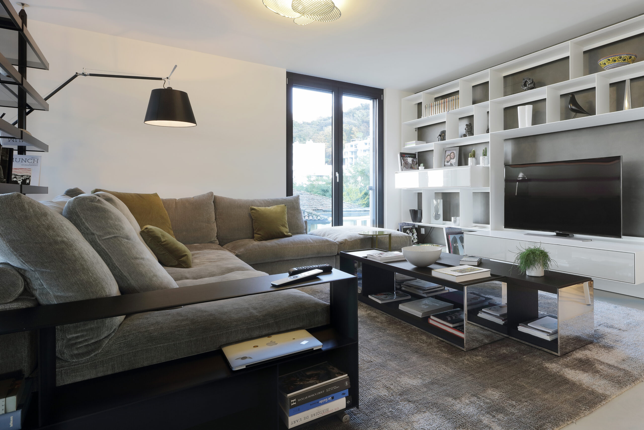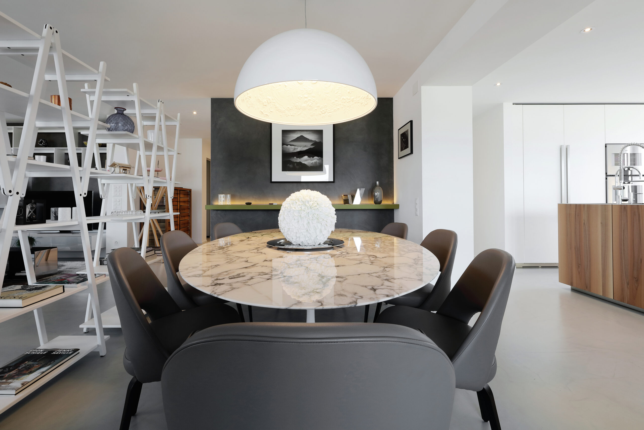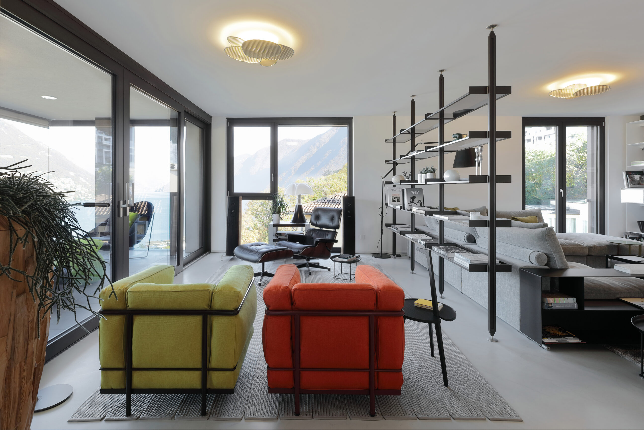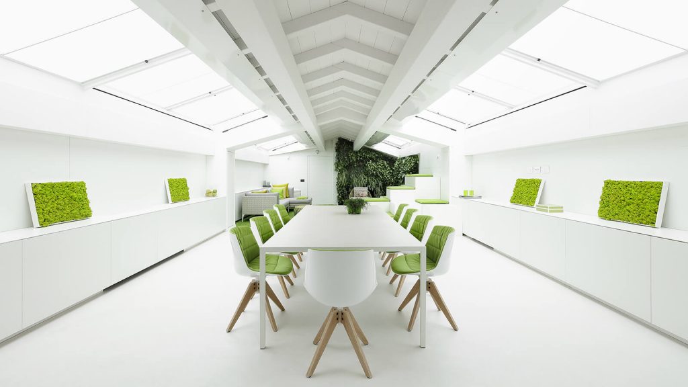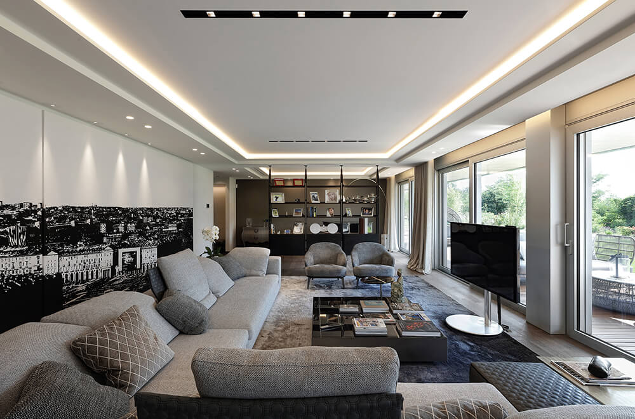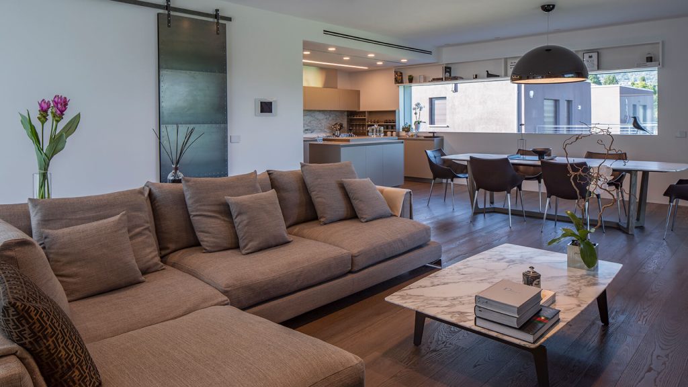Lugano Flat
Located on the Lake Ceresio in a remarkable panoramic position, this spacious flat in Lugano has been obtained from the combination of two pre-existing residential units, on the same floor. Developed around the units of stair cases and of the lifts, it presents a 360-degree windows view.
Both the architecture and interior design project was entirely handled by our professionals; from the flooring to the curtains choice, from the lamps to the carpets, as well as the supply and the assembly of interior furnishings, with effective coordination with the Construction Supervision on site.
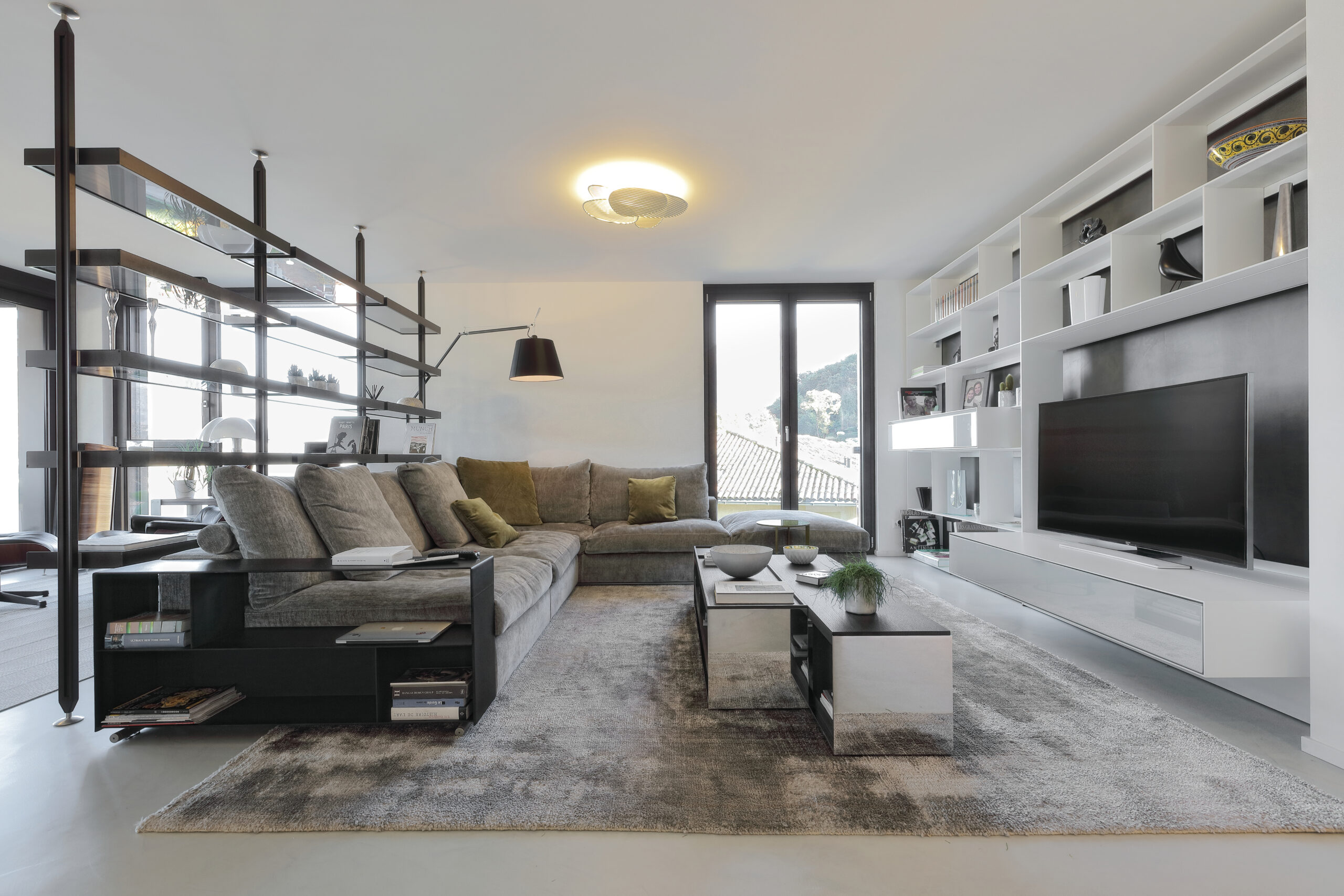
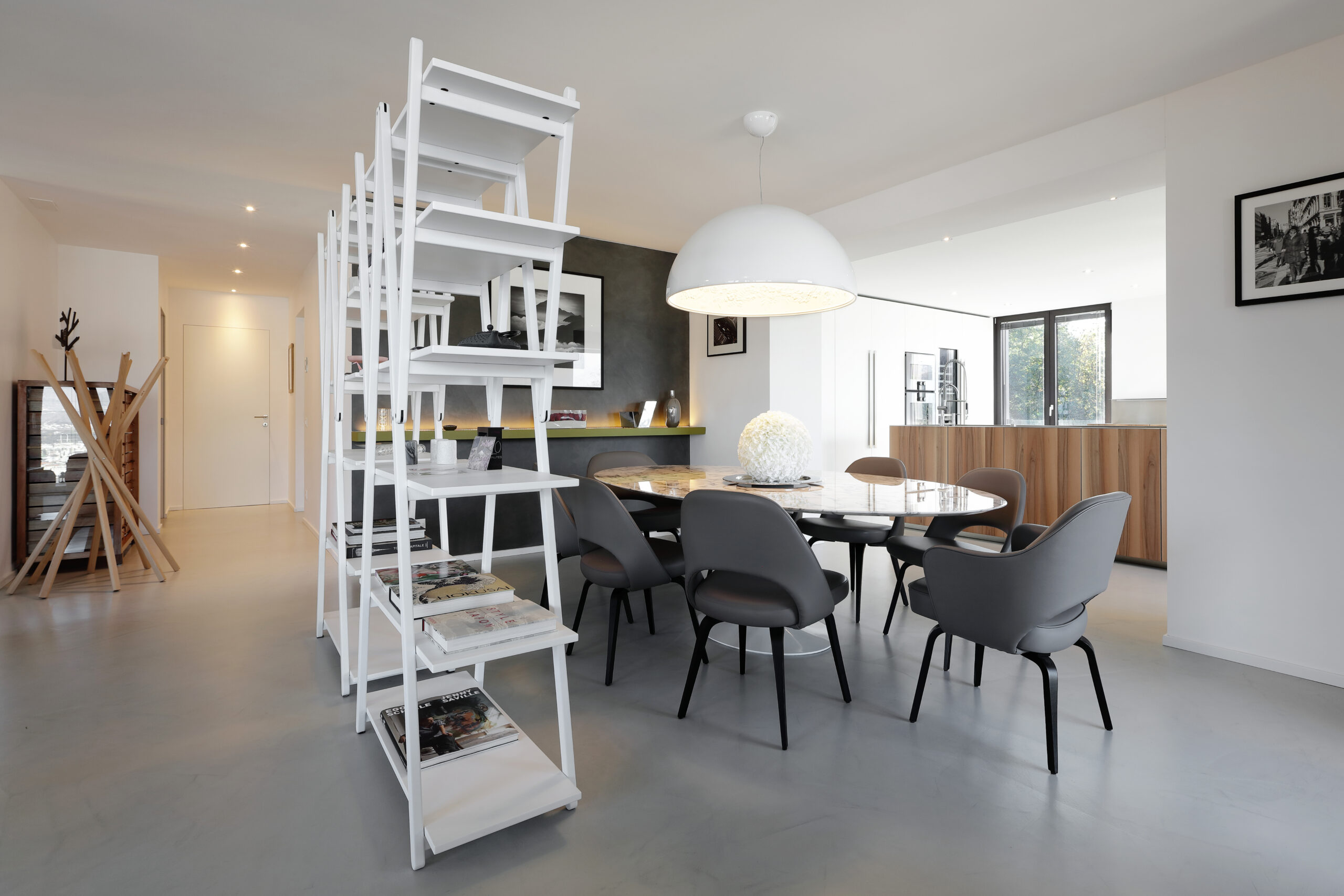
The living area has been divided into two different zones: one is designated as TV area with Flexform sofa and B&B wall system and the other one is dedicated as relax space and furnished with some classic modernist products signed by Vitra and Cassina.
The Rimadesio bookcase allows an open-air separation among the spaces. The bright cover of the Cassina armchairs gives a colourful touch to the space.
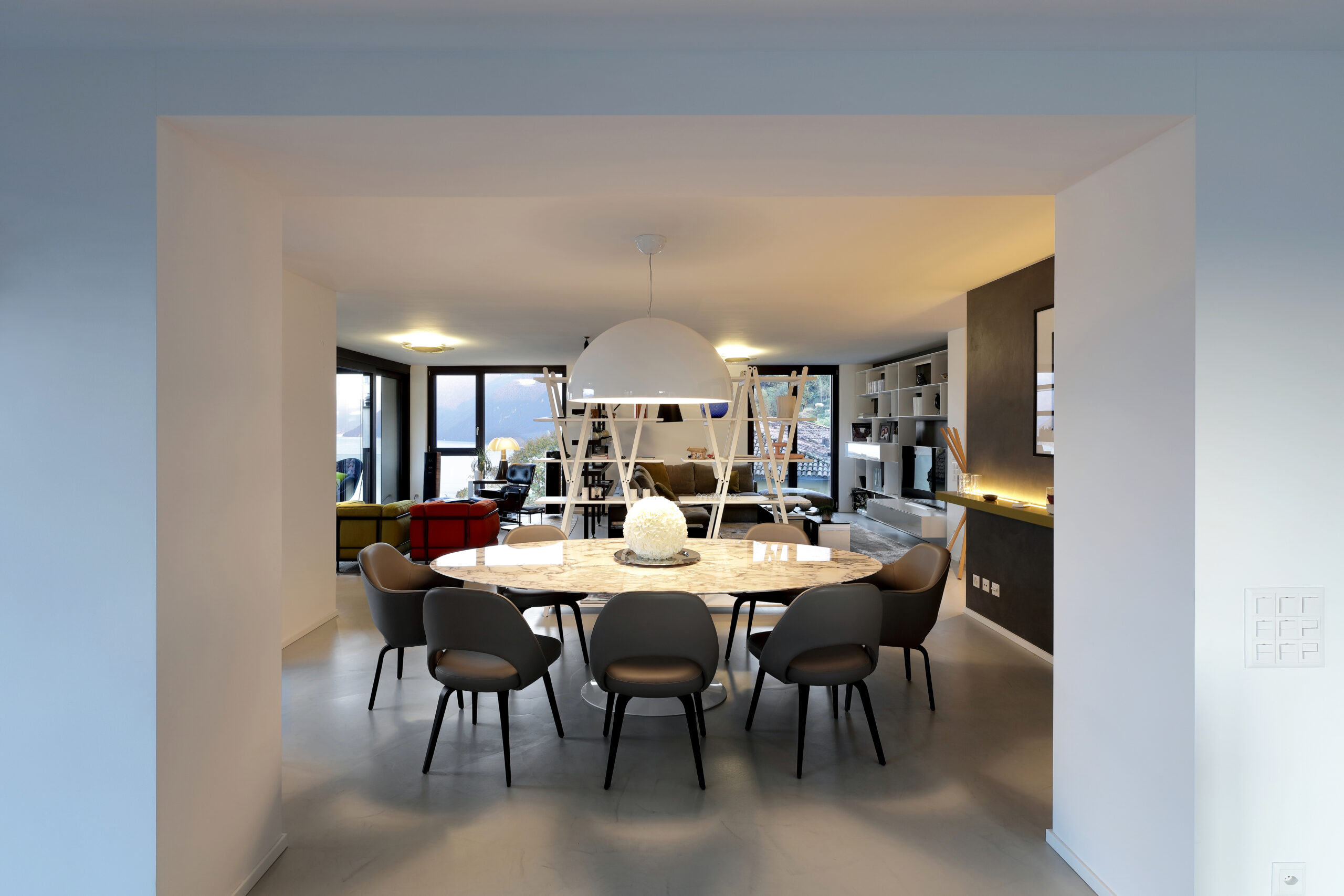
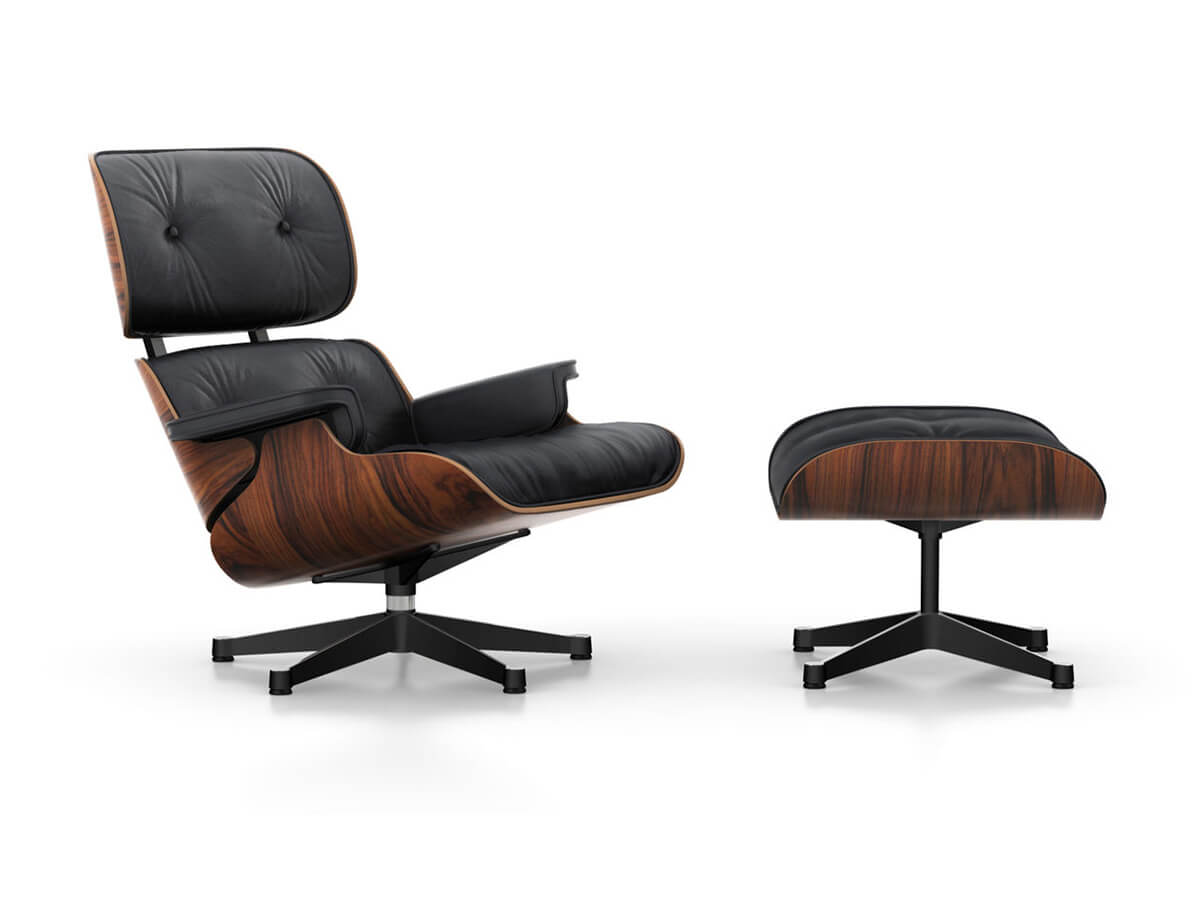 Vitra
Eames Lounge Chair & Ottoman
Charles & Ray Eames
Vitra
Eames Lounge Chair & Ottoman
Charles & Ray Eames
Price starting from:
€ 9720.00
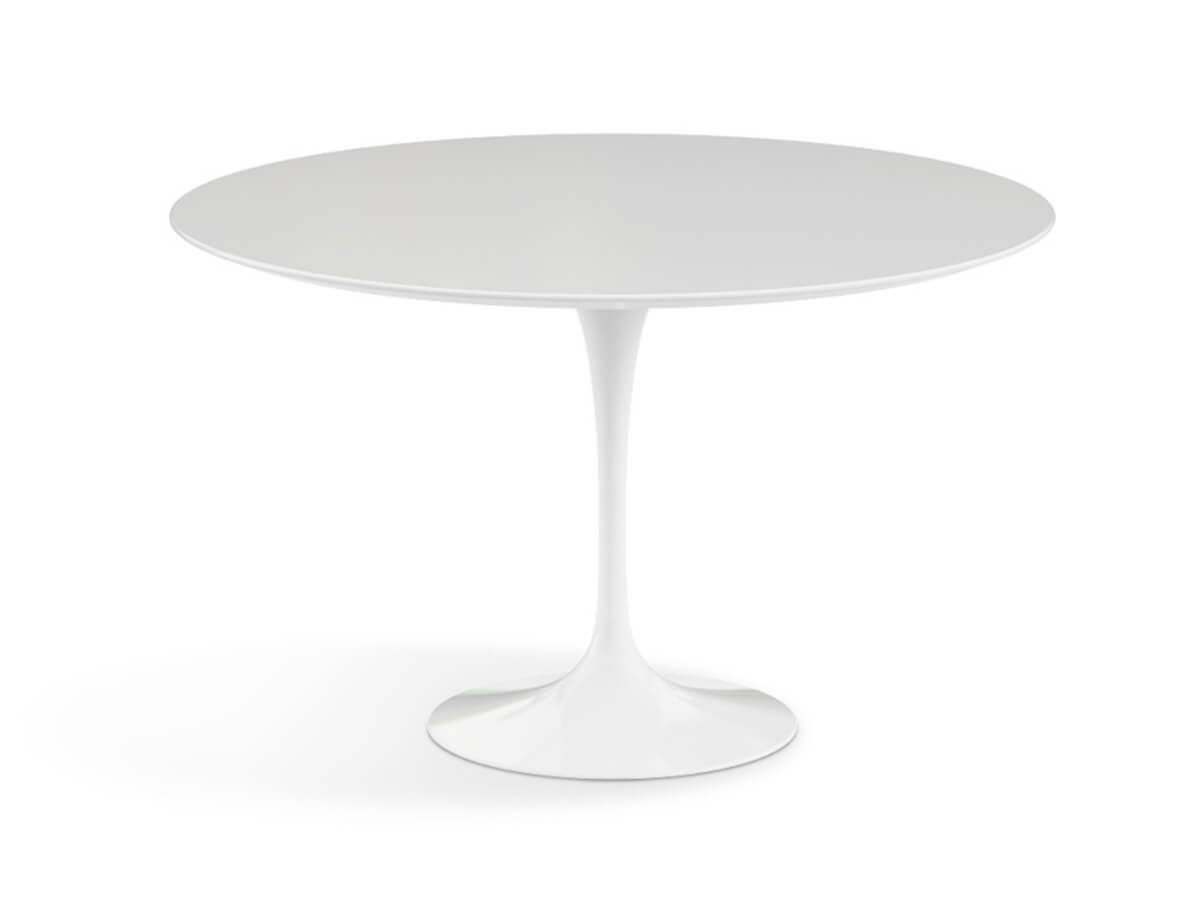 Knoll
Saarinen Dining Table
Eero Saarinen
Knoll
Saarinen Dining Table
Eero Saarinen
Price starting from:
€ 2660.00
Dining area with table and chairs by Knoll. The background wall recaptures the grey tone of the armchairs’ cover while the green shelf recalls the colour of the sofa pillows. A big Boffi kitchen with steel doors and tops. Snack top in Corian.
A unique, spacious and barrier-free area hosts the kitchen, the dining area and other spaces of the living. The small terrace with lake view is furnished with comfortable seats by B&B Outdoor and Paola Lenti.
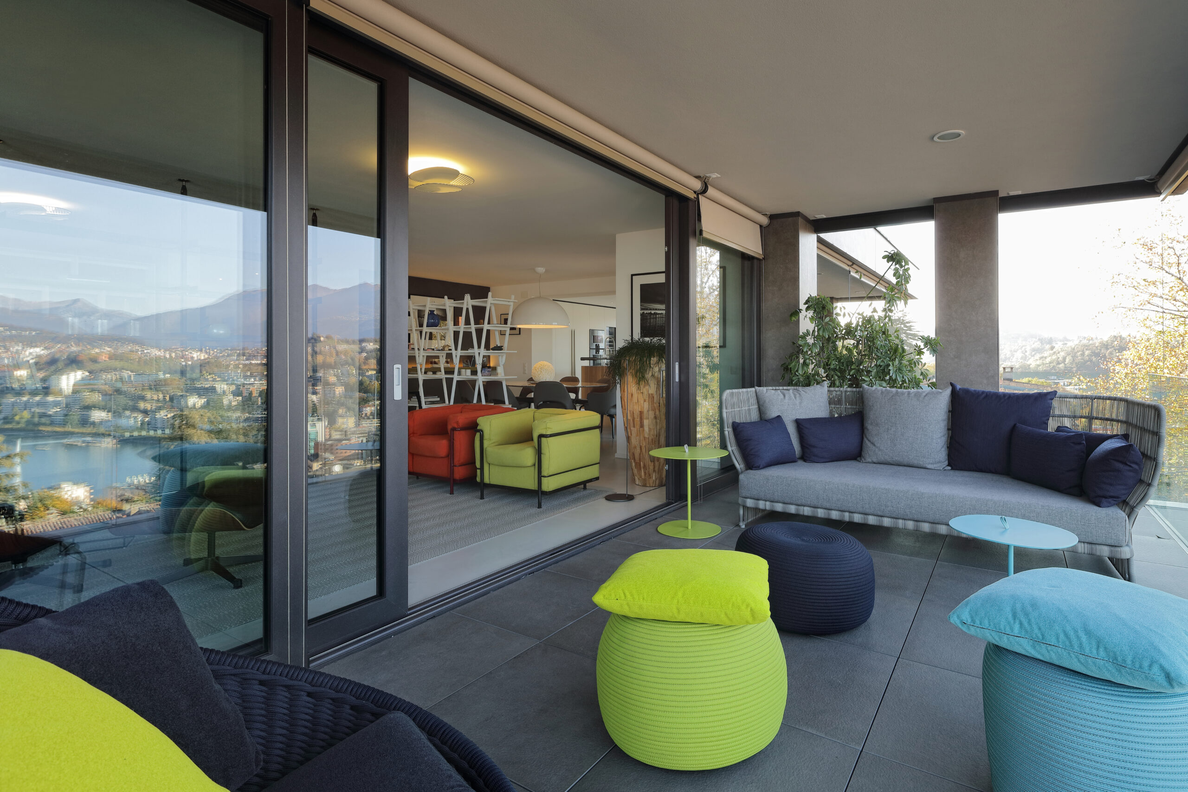
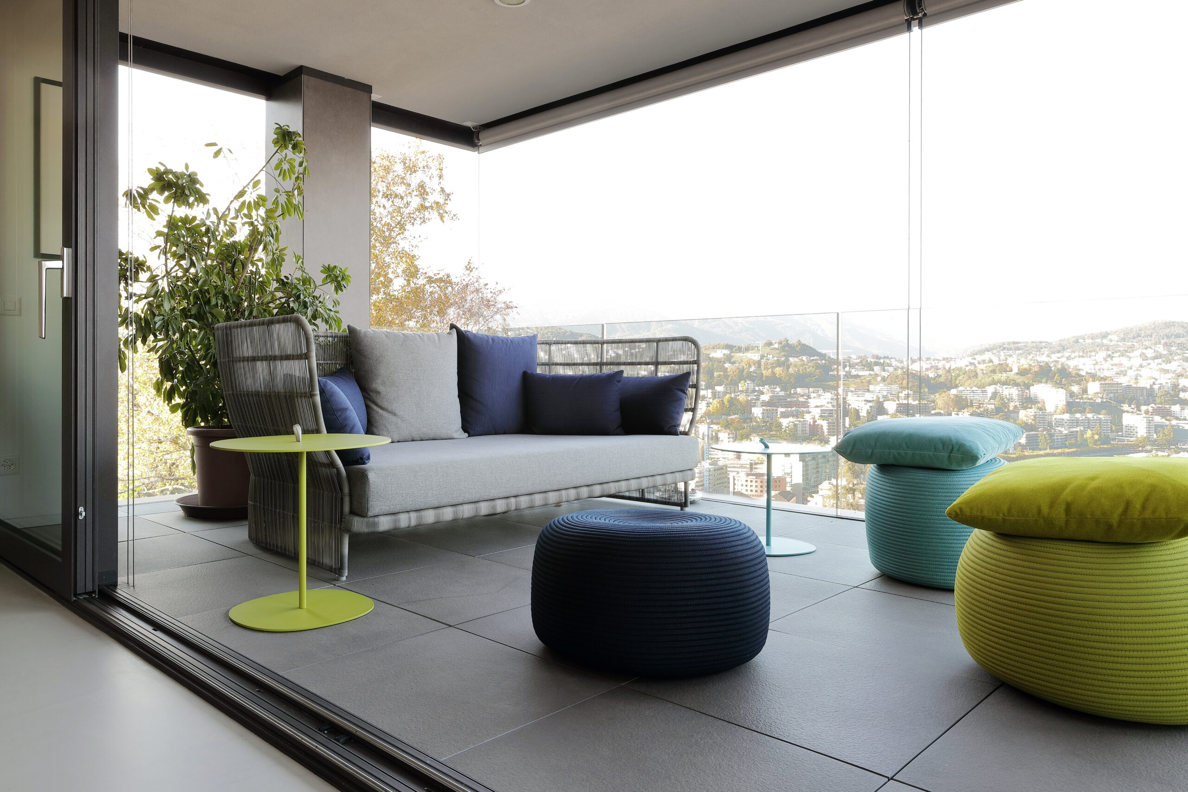
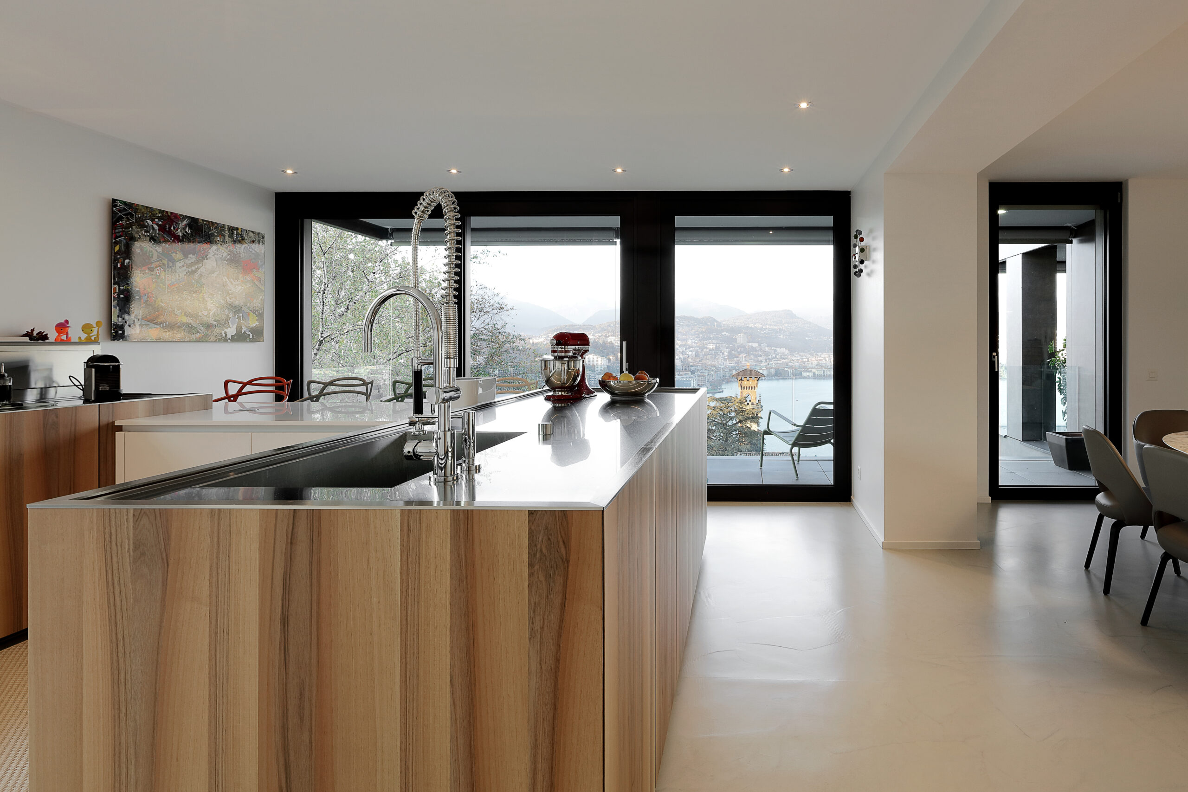
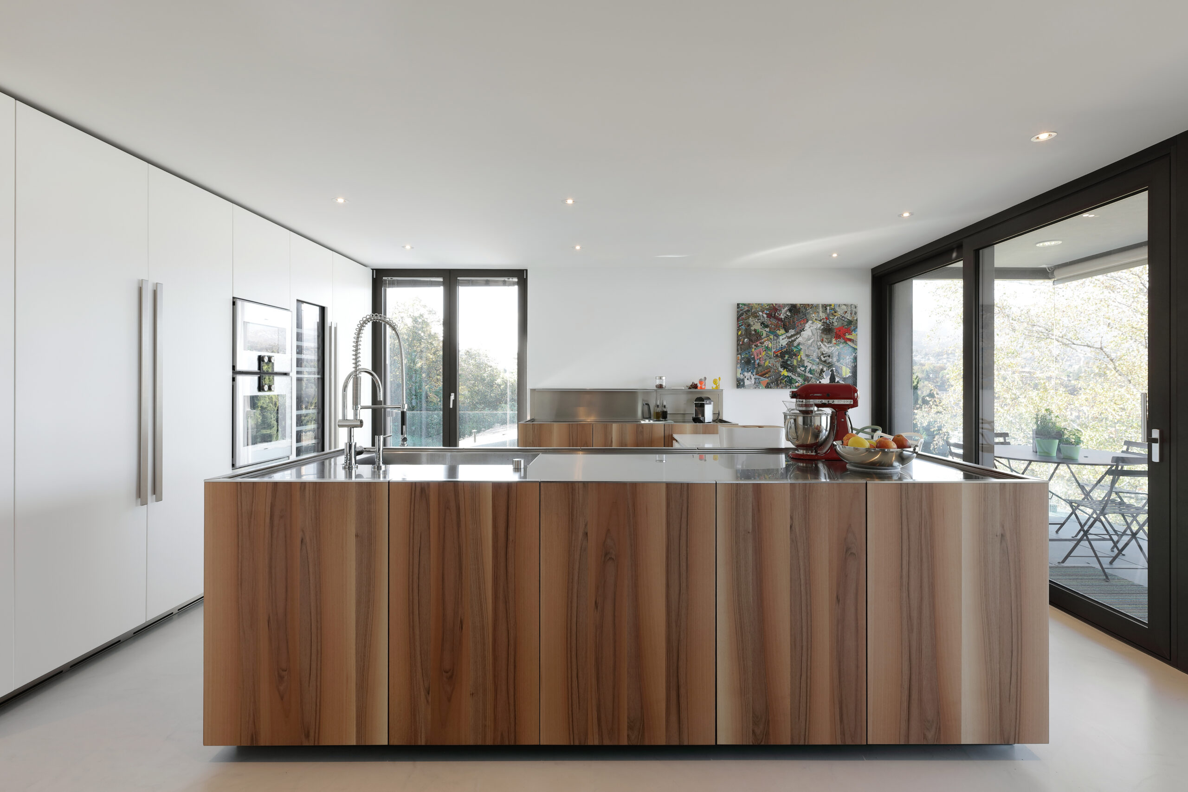
The spacious master bedroom is split into a night area and a relax area designated to a home theatre. As a matter of fact, this space presents a hidden projector inside the wardrobe and a roll-away screen hooked on the false ceiling. The comfortable Zanotta armchairs allow the maximum comfort while watching the movies.
The bathroom has been furnished with Antonio Lupi products. A wall has been added to the pre-existing configuration to isolate the sanitary ware and in this wall, recess areas with a shelf function have been obtained.
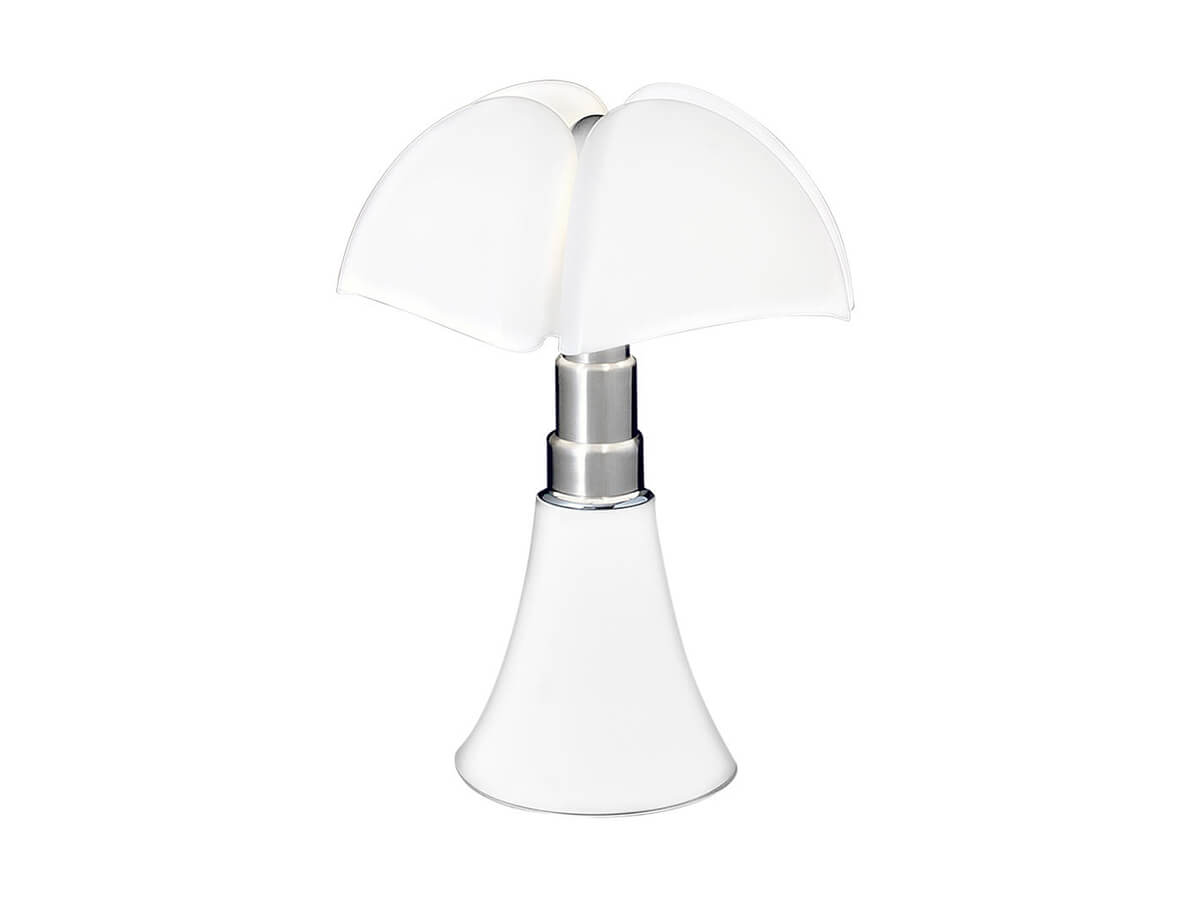 Martinelli Luce
Pipistrello Table Lamp
Gae Aulenti
Martinelli Luce
Pipistrello Table Lamp
Gae Aulenti
Price starting from:
€ 1940.00
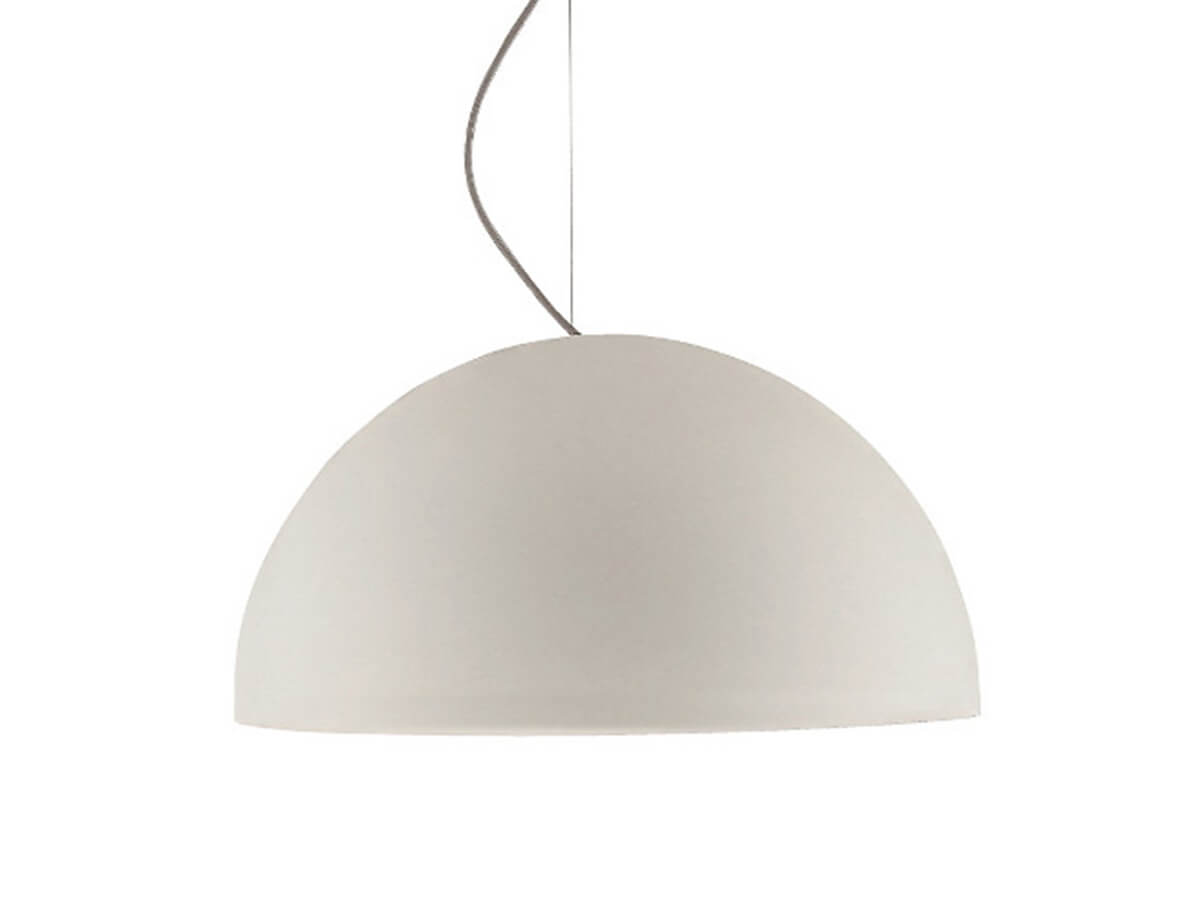 Oluce
Sonora Pendant Light
Vico Magistretti
Oluce
Sonora Pendant Light
Vico Magistretti
Price starting from:
€ 1820.00
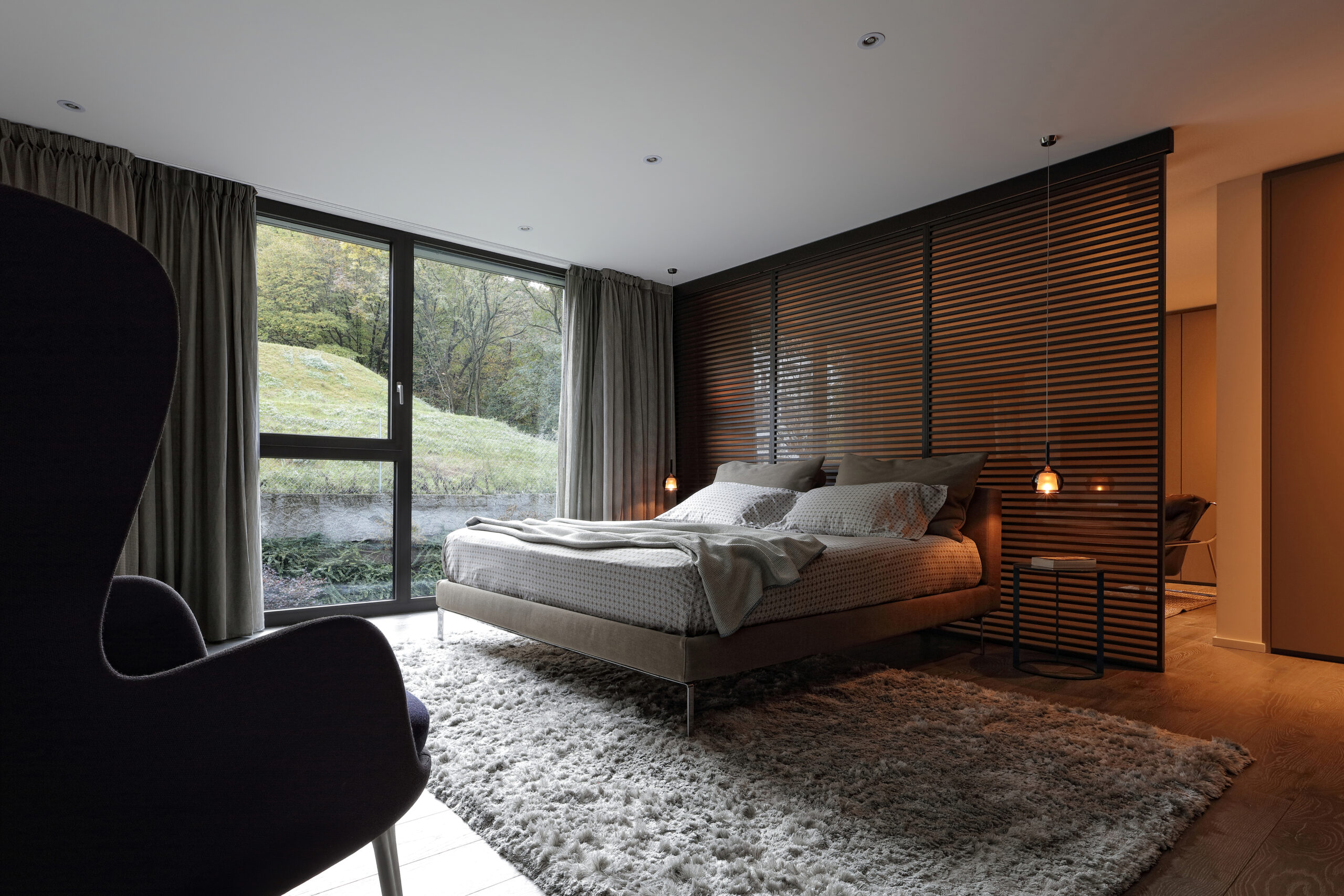
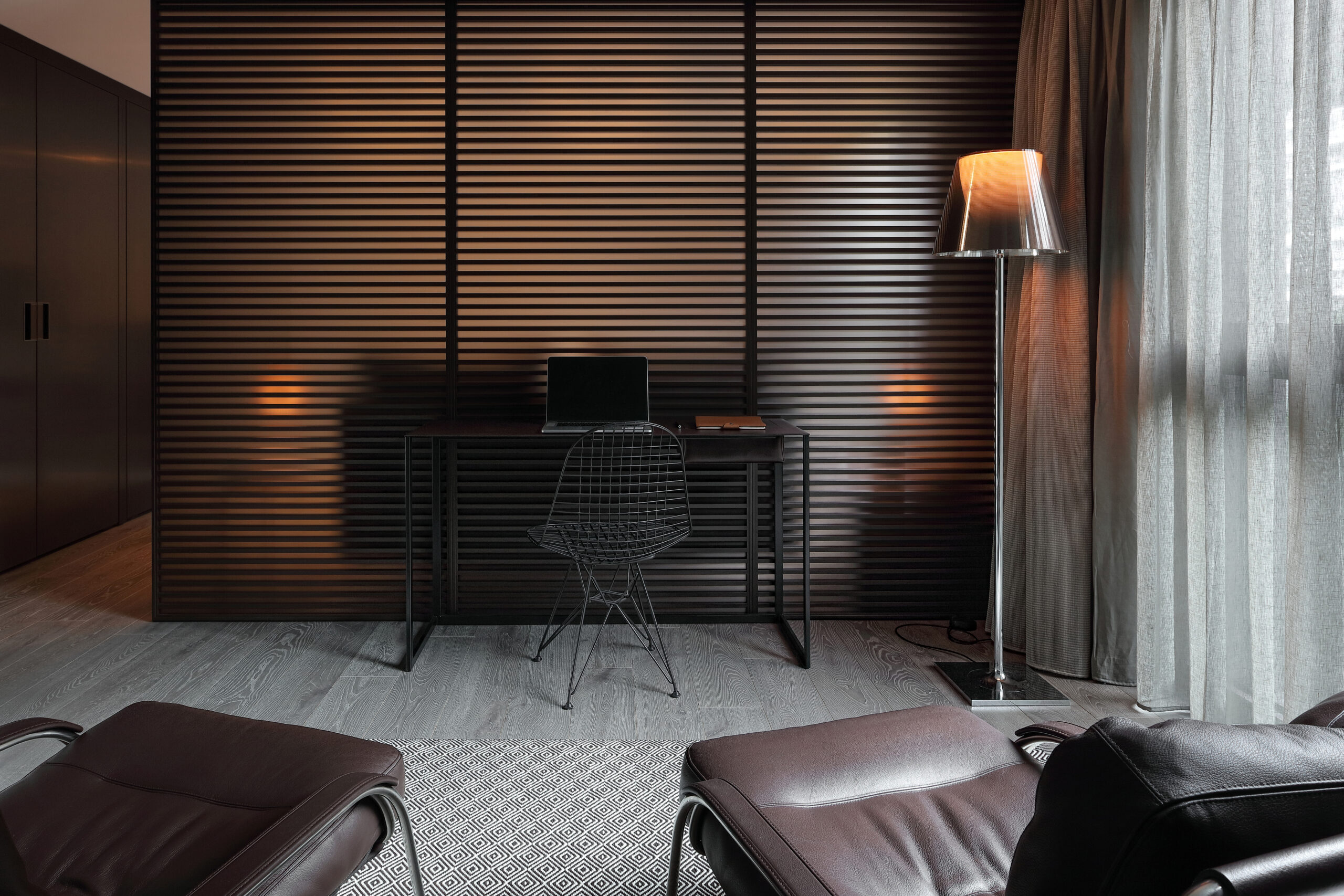
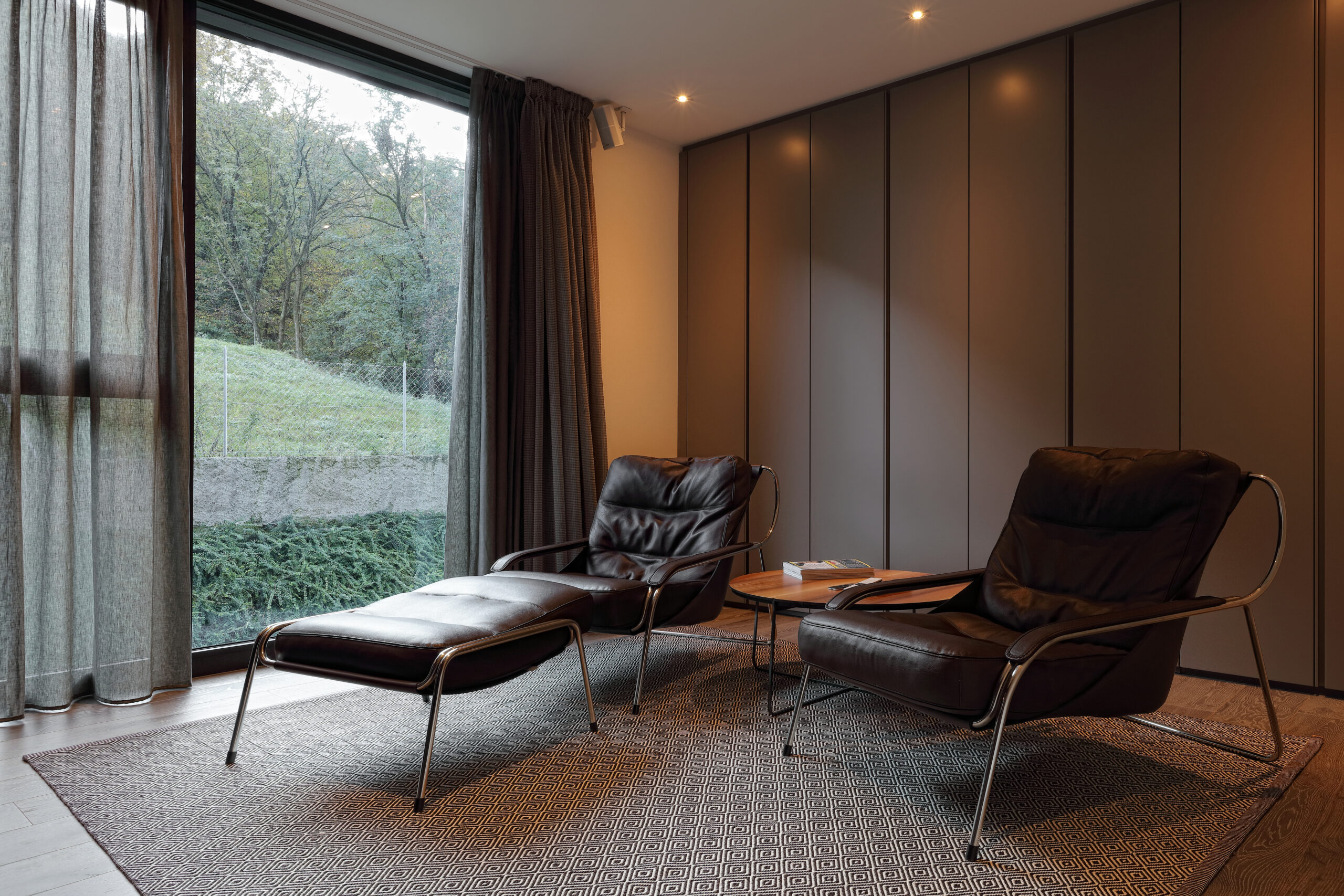
The two kids’ bedrooms, with the Poliform storage systems and the Flou beds, are both designed around a dominant tone: green for the first one and orange for the other. The Paola Lenti round rugs give them a peculiar colourful touch that seamlessly matches with the rooms’ colours palette.
The guest bedroom is dominated by white shade. The wall has been painted with grey stripes in order to make the room more dynamic.
