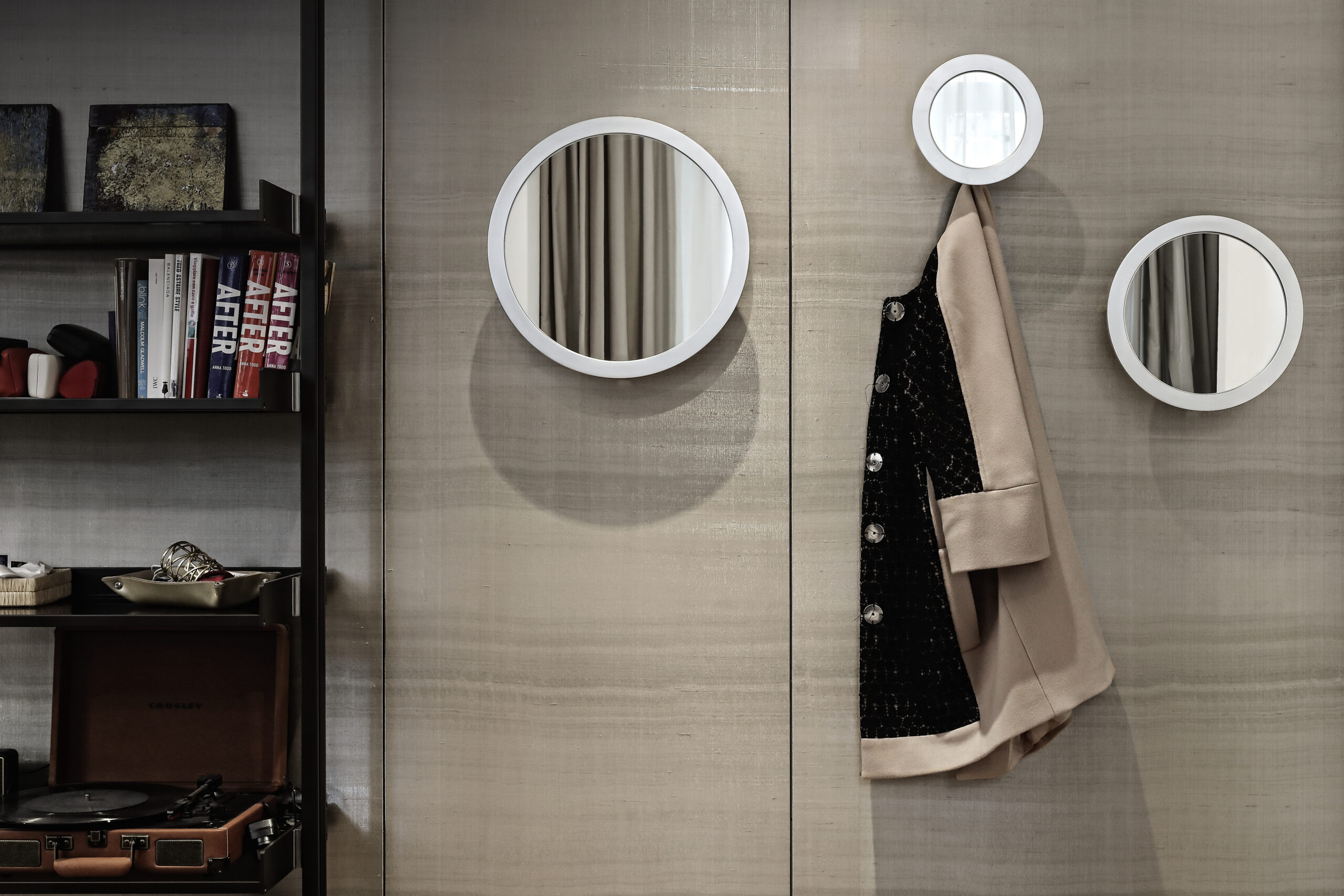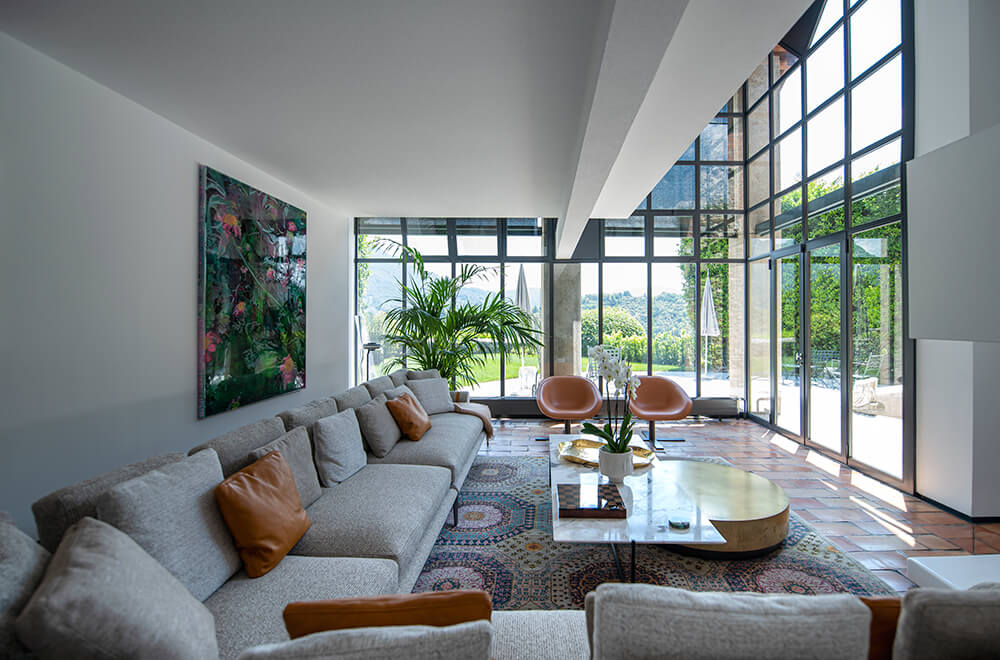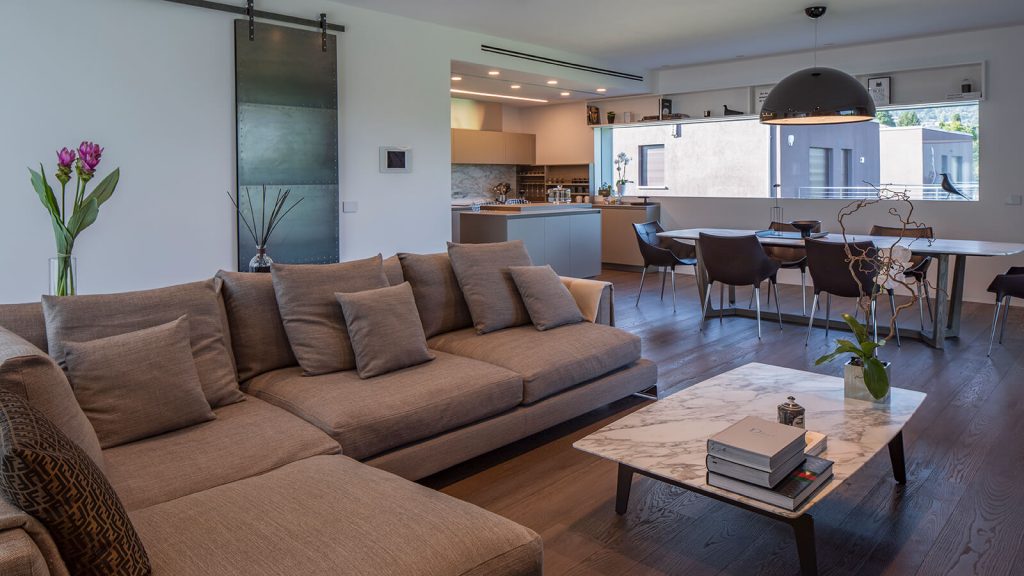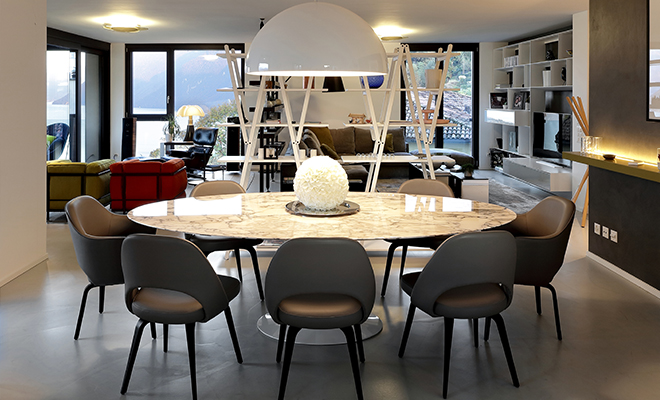Flat in Milan
The two-room flat is located in a building situated right in the center of the city, in Piazza Maria Beltrade at the entrance of Via Torino, designed during the 40s by the renowned architect Piero Portaluppi.
The interior design project also involved a structural redefinition of environments that aimed at adapting the small space available to the specific clients’ needs.

The wall, that was originally meant to host the kitchen, has been re-sized using plasterboard panels, creating a recess that expands the seating space dedicated to the dining area. This area is furnished with a classic Knoll table along with Moooi chairs and chandelier which give an eclectic touch to the room.
A Porro system serves both as a television stand and as a shield for the kitchen, separating it from the lounge area dominated by the deep Minotti sofa.


To hide both the recesses and the electric system board by the wall that leads to the sleeping area, the surface has been overlaid with a boiserie covered in silk Armani wallpaper. A light Rimadesio bookcase hangs on it.


In addition to a double Flou bed and a Poliform wardrobe, the bedroom presents, an eccentric taste given by the retro armchair and by the mirror both designed by Modà.
The curtains, curated within the minimum details, are made of layered textiles whose colour palette recalls those of the fabrics used in the rest of the flat.








