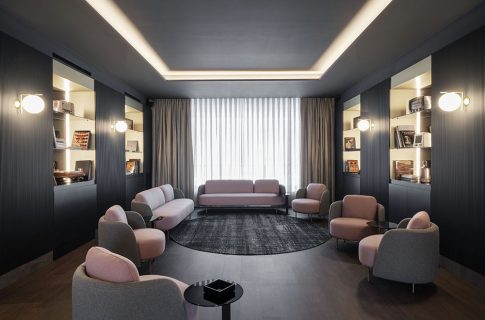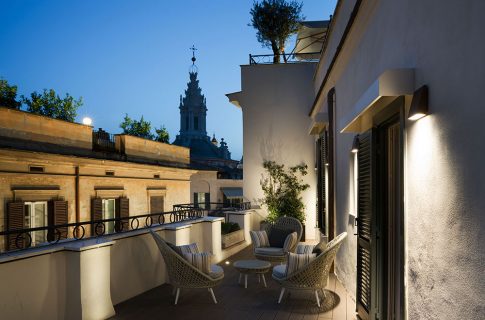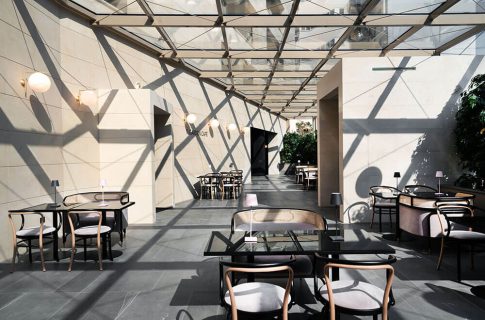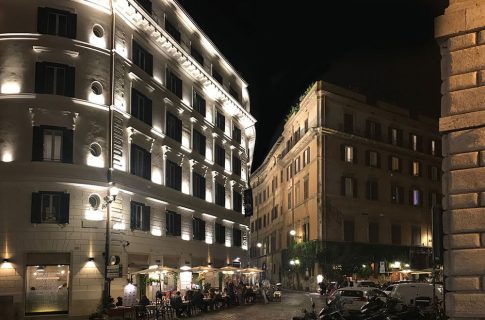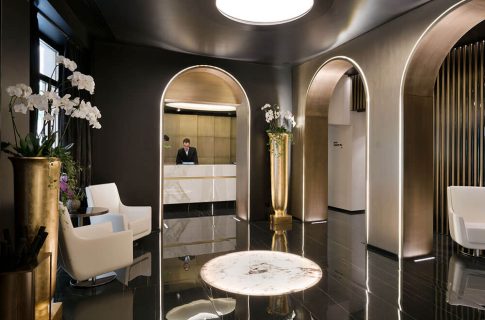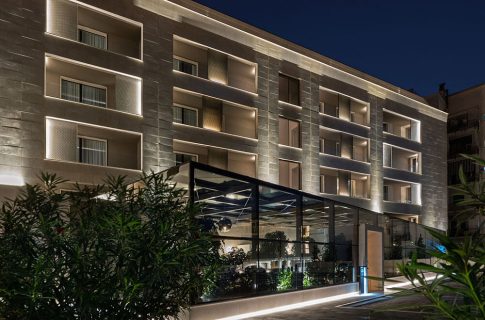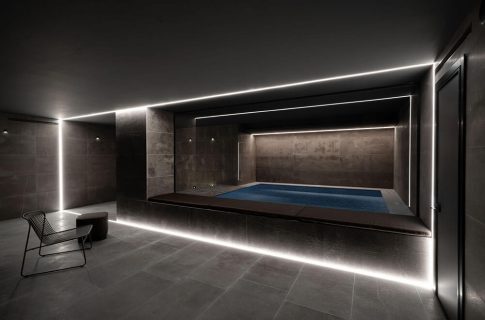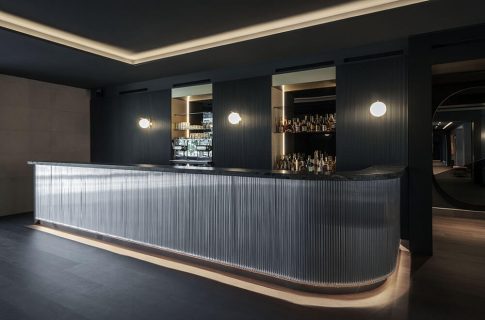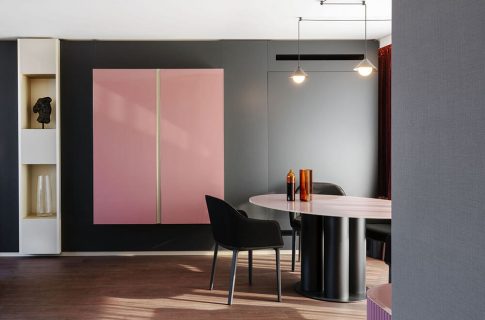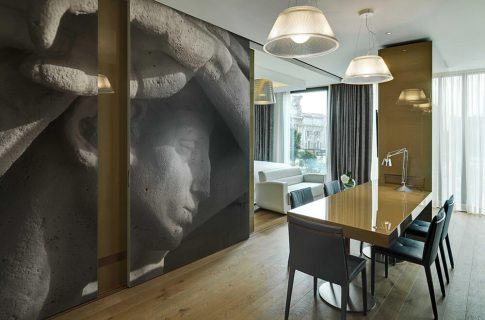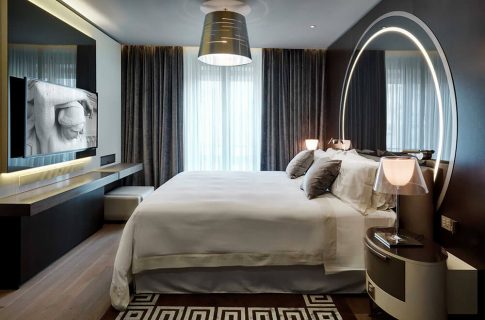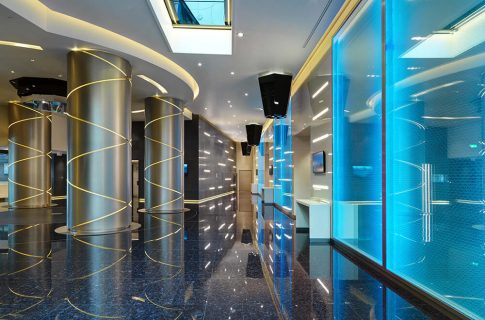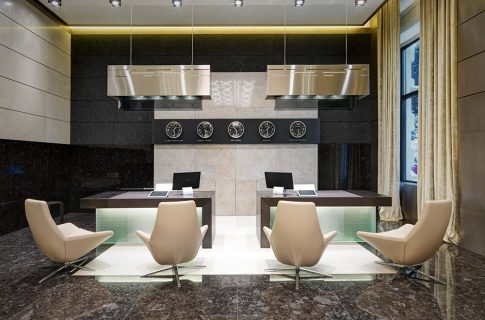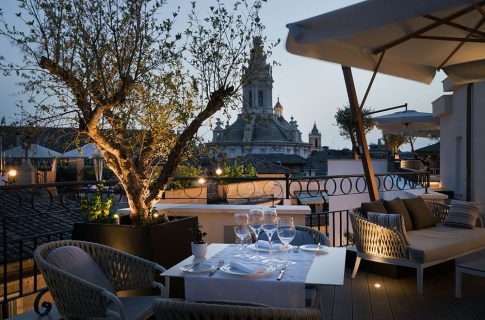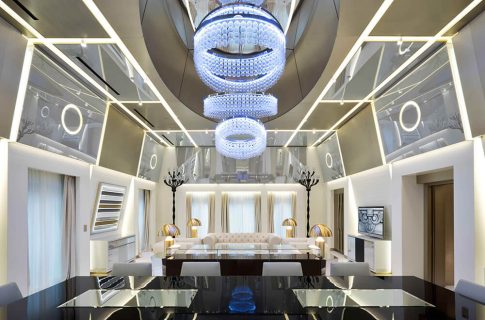Interview with the architect and designer Marco Piva | Salvioni Design Solutions
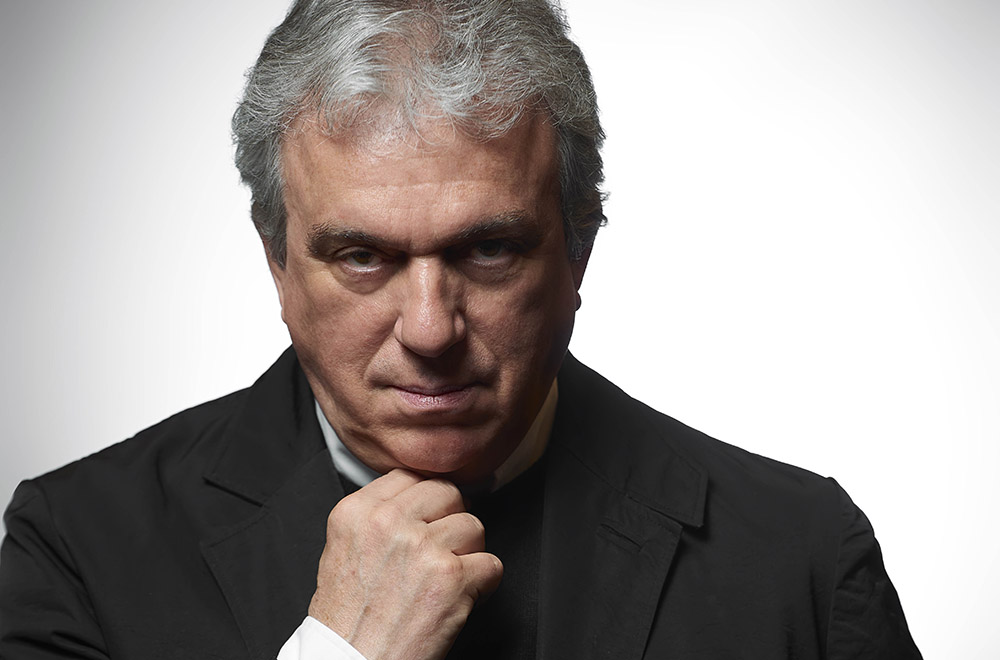
Your studio is a real multinational architecture and interior design company, capable of carrying out every year a large number of important projects all over the world, from the Americas to the Far East. What does all this entail at an organizational level?
To be competitive on an international level, you need to have a very precise and meticulous organization, as you have to deal with very large studios, real companies.
In this highly competitive context, the element that makes us successful in certain foreign territories is given by the fact that we are able to provide a complete design service: we do not stop at the Concept or the preliminary but, if requested, we are able to follow the project in all its phases.
From the United States to Japan, from Russia, to the Middle East and to China, we deal with different and complex work organizations, where different specific professionals are called to contribute to an intense team work.
Through the diversification of experiences I believe that Studio Marco Piva has matured over the years a fluid organization capacity, with the added value of the flexibility of the project and the ability to customize it according to customer needs, typically Italian universally recognized qualities, which allow us to be part of the group of architecture and interior multinationals.
Working all over the world also involves having to deal with a myriad of very different cultures, with the relative burden of difficulties and misunderstandings but also of enrichment. Could you tell us some emblematic episodes about it?
Knowing the development and production realities of the project that are profoundly different from the Italian one allows us to evaluate other ways of interpreting and configuring the places intended to accommodate the most diverse housing, tourism, residential, and working needs, in compliance with a “different” vision of the Project . But at the same time it can be integrated with the Italian one which bears unique humanistic values linked to our culture, our history and our art.
In a different country than ours, the design process, according to our philosophy, must necessarily start from the acquisition and metabolization of the “spirit” of the places in which we operate.
The fact that we interface with such different cultures with precise characteristics is an enrichment for us, just as it is, on a daily basis, to have a team in the Studio made up of people from 17 different nationalities.
The most emblematic episodes currently derive from the two macro-territories of China and India.
For China, where some cultural differences are very strong, we have created a study booklet, a sort of vademecum of the “Chinese Etiquette”, which we deliver to our collaborators who must go there for the first time. Inside we have collected some tips on how to behave and move in the area, from greeting to the table.
In India, the comparison with Vastu, the discipline that governs architecture and interiors, is complex from the point of view of the project. A demanding challenge, which we are now prepared for, but the beginning was really difficult.
Also in India, and also in other markets in a different way, the theme of the family is also very important: there are attentions that must be had towards the “family hierarchies”, also in the distribution of spaces and furnishings, which must be take into account from the earliest stages of the design.
How has the role of a large international architecture firm changed in the past ten years? Has the way of working and the process through which you access large projects such as those you often work on changed a lot?
While years ago (even 20), the architectural firm was seen, perhaps in a simplistic way, as merely “creative”, today the size of the project requires responding to many needs, not only in creative terms.
If in the private sector this aspect is less evident, as the dialogue takes place directly with the end user, in the Real Estate and Hospitality sectors that often rely on funds, with precise programs and objectives budgets, and a complex series permissual, administrative and financial passages is crucial. The client of the designer never coincides with the end user of the work, and this involves a more intense effort to identify the needs of the person who will use the spaces, in agreement with all the other actors involved in the different phases of the project.
In your opinion, what changes will the world of architecture undergo following the latest events related to the coronavirus? Will it change radically or will only passenger adjustments be needed?
Certainly there will be changes: the advent of the pandemic was an episode that, like others, but in a more violent way, reminded us that we must pay close attention to the territory, the living and living environments, so as in nutrition and health.
The theme of sustainability, important already before, is now increasingly evident and relevant within the needs of the project.
As for the theme of the house, where I believe that the changes will be more radical, after a few months there are reports that highlight how people’s needs have already moved from the “location” to the square footage: if you were looking for a central house, albeit small, now thanks to the possibilities offered by smart working and the need to be able to live the spaces of your home with greater flexibility, the demand is shifting towards less central areas to the benefit of a request for greater square meters and above all of outdoor spaces.
The theme of balconies, terraces and gardens therefore acquires a new importance and must be addressed by us designers, not only in private terms, but also in condominiums, such as courtyards, common spaces and “habitable” roofs.
Many environments that can act as a filter between private and public must be rethought, to meet the new needs for more flexible spaces, and therefore “differently livable”.
As for the hospitality environments, however, for years we have been working to create fluid and flexible common environments, so I believe that, in the face of some precautions, there will be no great variations, if not related to the safety and hygiene of the spaces , and increasingly to the use of outdoor spaces.
At the same time we are witnessing an offer in the high standing market of small and exclusive products where the quality of the service makes the difference, a sort of exclusive residences halfway between the hotel and the house, with bespoke characteristics for the guest who will live there .
You often work on luxury projects with important clients, where we imagine you are supported by a large team: in such a context, how much space is left to your individual artistic inspiration?
There is a strong desire, on my part, to keep up the creative contribution and, at the same time, to be able to do research on the project, working on the concept, location and design mood.
The creative phase is the basis of the design process, and it is the part that best allows me to express my artistic flair, so I want it to always be safeguarded, and indeed cultivated.
It is precisely on the theme of luxury that we are able to best express that Italian “more”, linked to our local lifestyle and to the concept of “tailor made” project, custom-made, in which the feeling of exclusivity and customization prevails.
The goal is not to become predominant with the design compared to our customer, but to be able to find a balance between his needs and our stylistic code, to have a project in which our customer also recognizes himself.
In the 1980s you were one of the protagonists of the successful radical design season through the Studiodada, of which you were one of the leading members. What did this experience leave you? Are there still traces of that aesthetic in your work, apparently so far from current projects?
The radical design season is believed to have ended in the late 1980s, but in my opinion it is still present. For me it was a period of great experimentation, enthusiasm and happiness in imagining new objects, ways of living and socializing.
My vision was to start again from scratch, trying to create a new world from simple bases, from which to start creating a new expressiveness.
After many years of professional activity, this philosophy is still traceable in all my design, from the large scale of architecture to the smaller ones of interior and product design.
The luxury hotel industry is one field in which the Marco Piva Studio has accumulated considerable experience. What do you think is the secret to designing a successful hotel that is appreciated by customers?
Designing a hotel is one of the most complex projects, because normally the property is different from the management, which in turn is different from the customers who will use it and the people who will work inside it.
The project must meet certain requirements and take into account a large number of components, from the economic ones of the property, to the functional ones of the management, up to the aesthetic / emotional ones of the clientele and the logistical / operational ones of the operators.
The balance of all these elements determines the success of the project.
The “secret”, if you can say so, as it is an essential component for me, is respect for the context and the place: a tailor-made project, with reflections dedicated to the place, based on the search for roots on which to base the design hypothesis.
In Matera, for example, in the La Suite project, we played with dark colors to allow the view to remarry after an intense day in the blinding light of the Matera stones, in the Excelsior Hotel Gallia, in Milan, we made many references to the city, combining its history with contemporary dynamism. In the Pantheon Iconic Hotel in Rome, we have brought back many references to the famous monument.
These are just a few examples, which together represent the modus operandi of our firm, and which I believe represent the success factor of our works.
Our realities have collaborated for several years on many projects. In your opinion, what is the role of the furniture store for an architect or interior designer today? What does it offer useful and peculiar and what could it offer more?
The collaboration with Salvioni is very important for us, over the years we have been partners in many projects, especially in the private residences sector, in Italy and abroad.
Compared to other realities, Salvioni offers a complete service, accompanying the customer, and its designer, in all the choices from the beginning, until the end, which does not merely correspond to “delivery”.
In fact, customers very often continue to contact them even afterwards, for their ability for building customer loyalty.
Both for advice on the point of sale, for assembly and after-sales, they have trained and qualified staff, and for our Studio it is synonymous with guarantee and reliability.
The Salvioni showroom in Milan represents an important step for us to bring our customers to, because it tells the concept of “Italian lifestyle” very well, so unlike others where in reality you only see an exhibition of products, Salvioni has managed to give an interpretation of different ways of living the Italian home.
The setting is very popular with customers, who imagine their own home, and recognize themselves in the suggested spaces, so much so that they become a regular appointment whenever they are in Milan.
I believe this is the role that a furniture store must respond today: to make people feel an atmosphere, not just “selling furniture”.
The peculiarity of Salvioni’s narration could perhaps be made more evident: not only in the Showroom, but also on the site rather than creating an ad hoc publication of the various set-ups made to be sent to the professionals with whom they collaborate or to their loyal customers.
I believe it is a heritage of interpretation of the way of living the house, and it is a pity that it only has an extemporaneous episode inside the Showroom.
In my opinion, it has great value and it is an aspect that could be emphasized and prolonged over time through a dedicated publication.
Ph: Andrea Martiradonna
