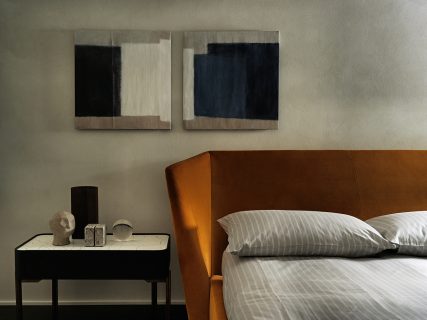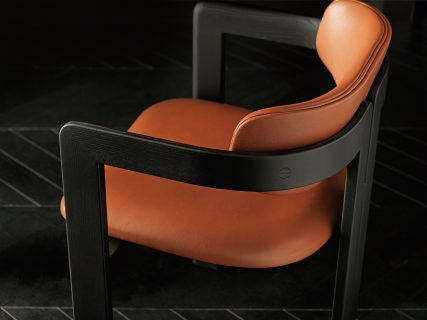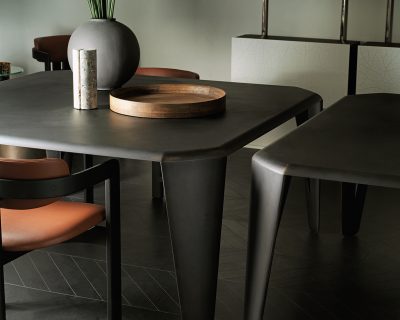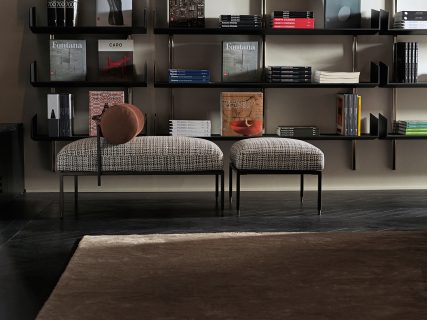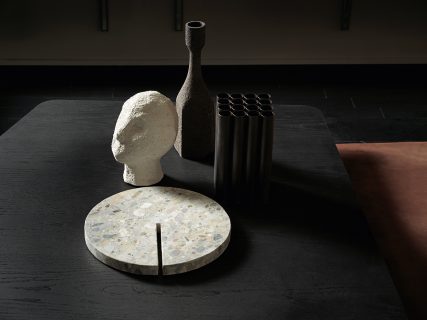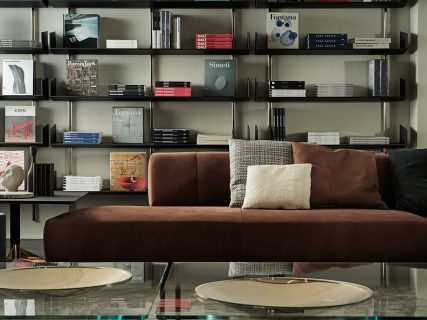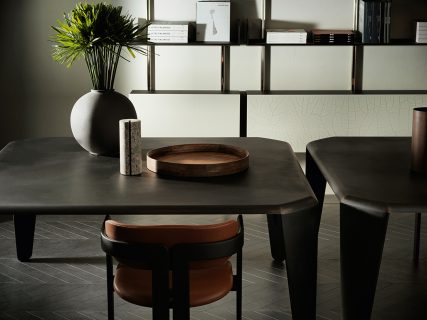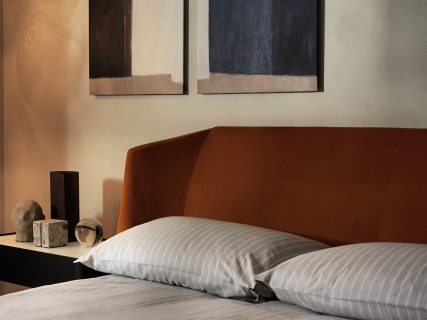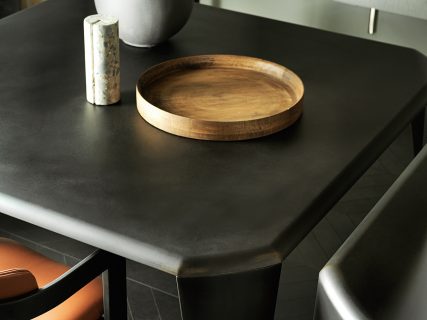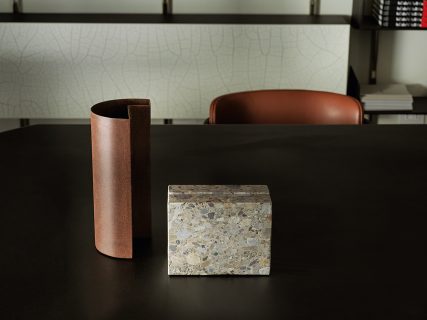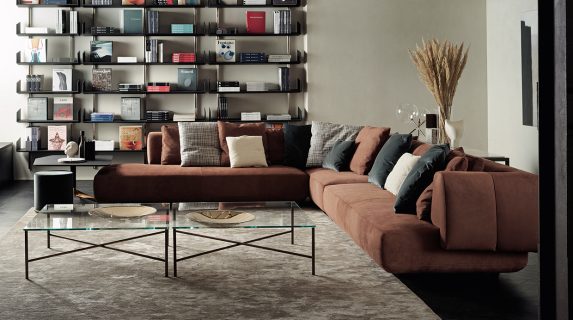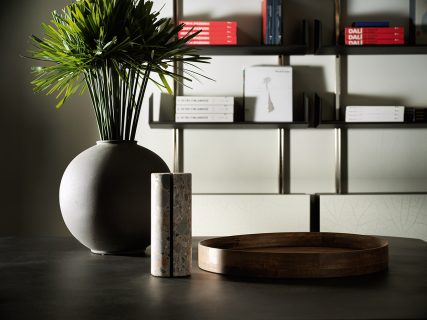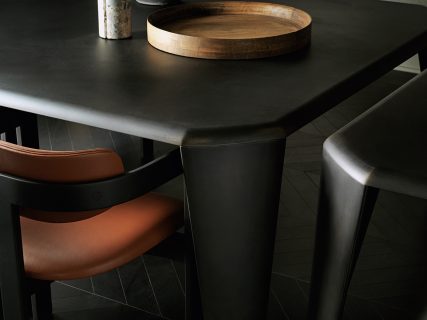Gallotti&Radice presents Unexpected Combination by Massimo Castagna
During the Milan Design Week, the Gallotti&Radice flagship store is renewed with a surprising interpretation of interiors. The architect Massimo Castagna, a long-time interpreter of the Gallotti&Radice research activity for products characterized by a strong stylistic content, gives life to a new concept using objects that arise from his ability to shape different materials and propose them in many different ways, with contrasting combinations.
Gallotti&Radice confirms the desire to experiment with new paths of which Massimo Castagna is a refined interpreter. In the 200 square meter flagship store on various levels, with the street level floor, the loft area and the lower floor, the newest Gallotti&Radice products are exposed with a peculiar style; objects that live in a choral way to suggest total living pleasure, a refined style without time based on quality of the design and realization of the artifacts. In the central space, important tables, comfortable and very pleasant seats, lamps and chandeliers, small windows that contain and reveal minute objects, a real invitation to discover.
The presence of the materials chosen by Gallotti&Radice can also be read in the architecture of the space, with the upper plan in view protected by a balustrade, made of brass and crystal, together with wood and stone, marble, fabrics and leather. Full height showcases and important bookcases characterize the environment and represent the element of continuity between the previous life of the space and the projection on current activities, going beyond the aspect of presentation and sale of the Gallotti&Radice collection. The bookcase host precious Skira art books, to underline the importance of reading in moments of relaxation but also the invitation to attend the store as a privileged and inspirational place. The management of the store is entrusted to Salvioni Design Solutions, for the ability to develop projects designed for the individual but also structured in collaboration with qualified architects.
