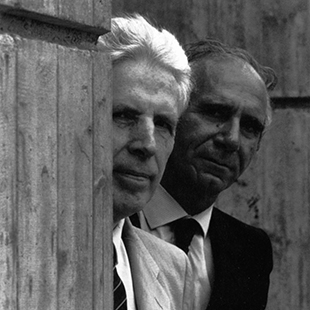Gabetti e Isola

Gabetti e Isola was an important Turin architecture studio founded by Roberto Gabetti (1925-2000) and Aimaro Isola (1928-), initiators of the Neo-Liberty style. Their projects were built mainly in Piedmont but had a strong echo throughout Italy, bitterly dividing critics between supporters and detractors for their choice to reject many dogmas of the then prevailing modernism, advocating a return to traditional materials and styles that in their intentions would have allowed the buildings to integrate more harmoniously with the pre-existing urban context. Students at the Polytechnic of Turin and both future professors of Architectural Composition at the same university, they had the opportunity, not yet thirty, to design one of the most important buildings in the city, the Turin Stock Exchange (1952-56), characterized by the large starry vault that reopens the main hall. In 1956 they signed the project for the famous Bottega di Erasmo, also located in Turin a few steps from the Mole, a project even more exemplary of their idea of architecture in which ancient and modern materials dialogue harmoniously with each other and with the surrounding buildings. Other significant projects by the duo were the Olivetti Residential Centre in Ivrea (1969-74), partially buried and covered with a lawn to coexist seamlessly with the surrounding natural landscape, the Carmelite monastery in Quart (1985) with its characteristic framed windows and the Quinto Palazzo Snam in San Donato (1985-91) whose roofs are covered with greenhouses full of greenery. The furnishings and accessories they designed were conceived specifically for each project and have been the subject of some re-editions in recent years by brands attentive to the legacy of the past such as Ceccotti Collezioni, Amini and Axo-Light. Starting in 2000, after Gabetti's death, Aimaro Isola continued the activity under the name Isolarchitetti, soon joined by his son Saverio.